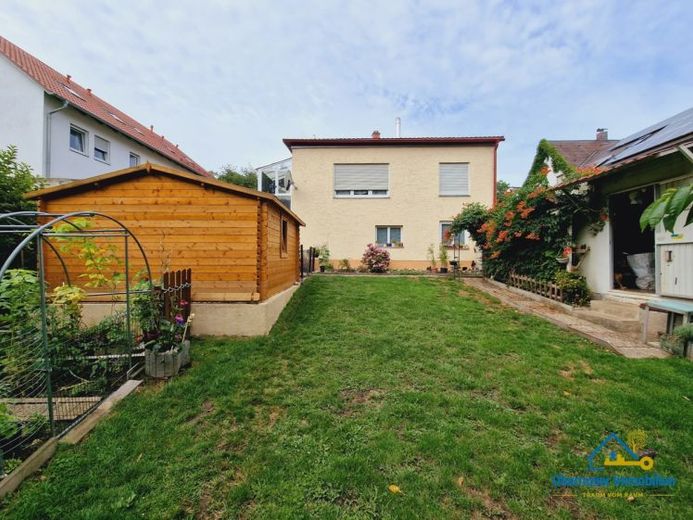



| Selling Price | 779.000 € |
|---|---|
| Courtage | no courtage for buyers |
A spacious and bright two-family house is for sale in the sought-after south of Regensburg. The house offers a living space of approx. 175 m² and stands on a 780 m² plot. It was built in solid brick construction and has a complete basement. The first unit consists of a 4-room apartment with an attic. The second unit was added in 1975 and consists of 3 rooms with a conservatory and balcony. Heating is provided by gas central heating and is supported by solar energy.
The first floor of the house is entered through a tiled hallway with access to the attic. The living room, which has high-quality laminate flooring, impresses with its brightness, which is provided by the generous window front to the fully glazed conservatory and the garden. The conservatory is accessible via a double-leaf door and is also attractively tiled. A cozy Swedish stove in the living room provides additional warmth and comfort. The guest WC is tiled to ceiling height and bright. The tiled kitchen is equipped with a fitted kitchen including gas hob. The top floor has 3 further rooms and a full bathroom with window. Two large cellar rooms and a full bathroom round off this unit.
The entrance to the annex is located on a staircase due to the slope of the property. The living room with a is equipped with laminate flooring and an open fitted kitchen. From there you can access the two bedrooms. The bathroom is accessible from the tiled hallway and has a bathtub, a washbasin, a toilet and a washing machine connection.
With its generous living space, attractive plot and modern fittings, this house in the south of Regensburg offers an ideal living opportunity for families or those looking for a comfortable home.
We are pleased to be able to show you this property, which may also be of interest to investors