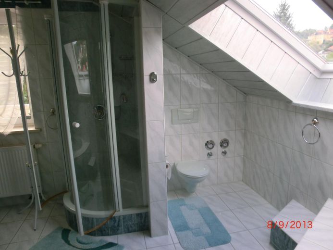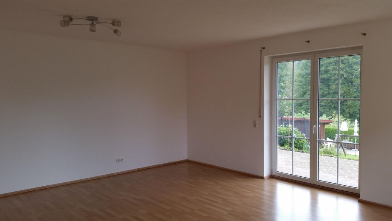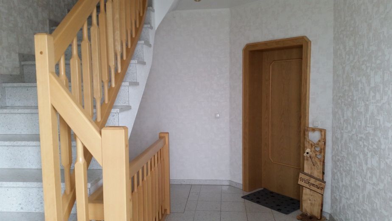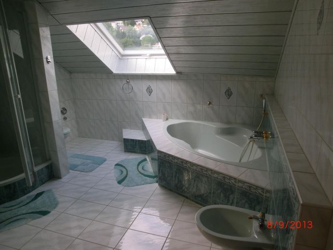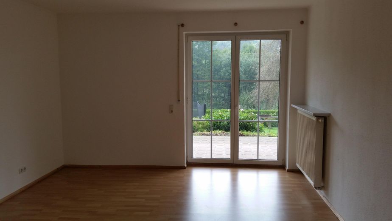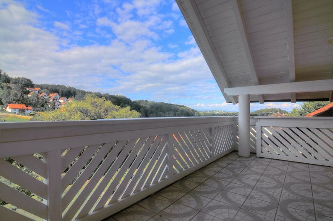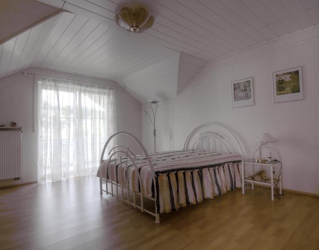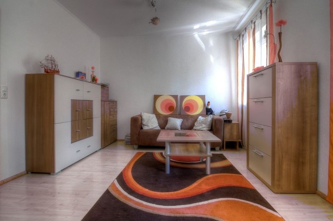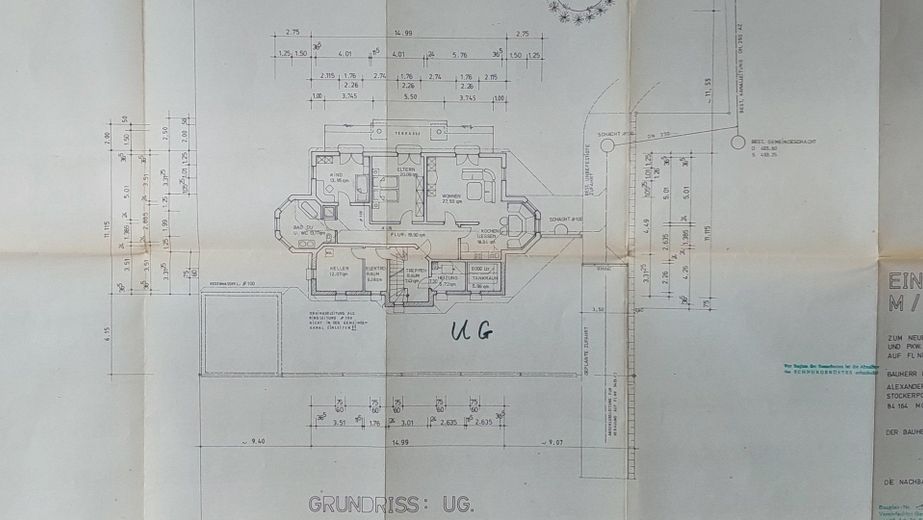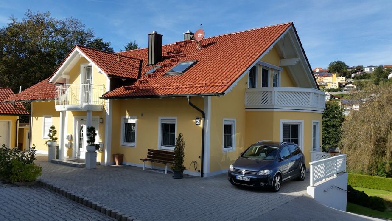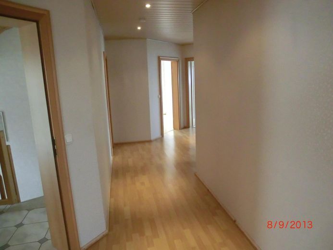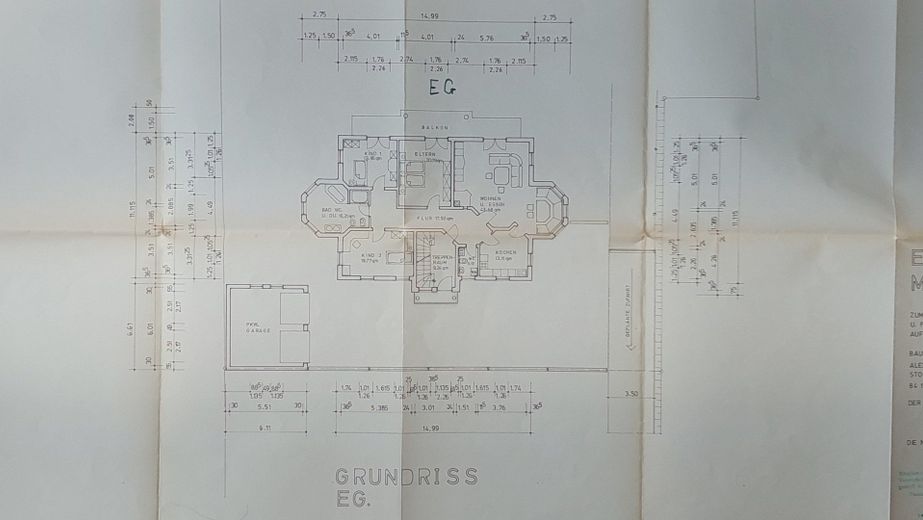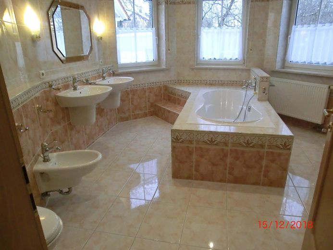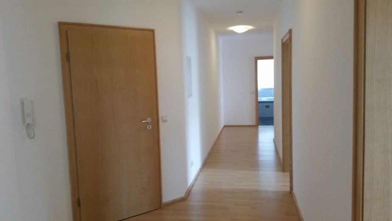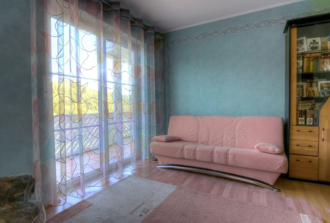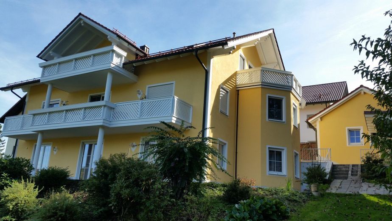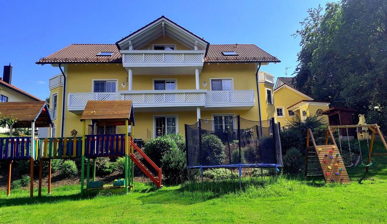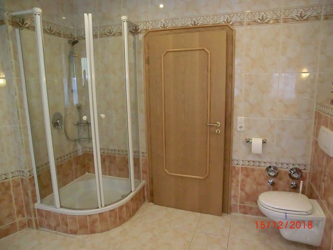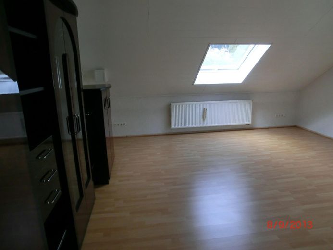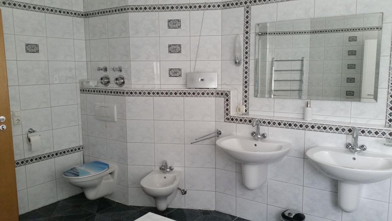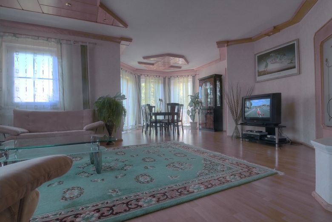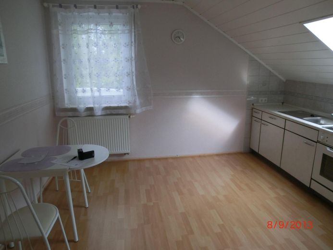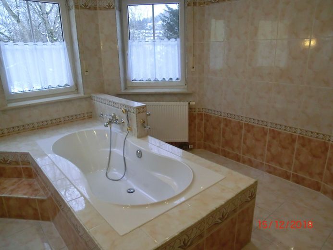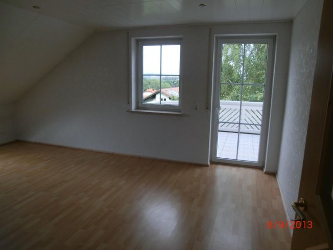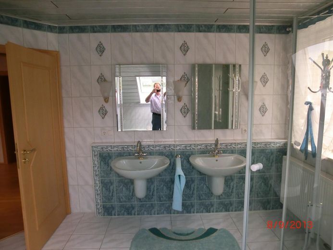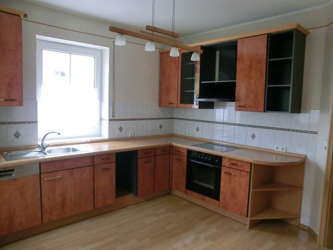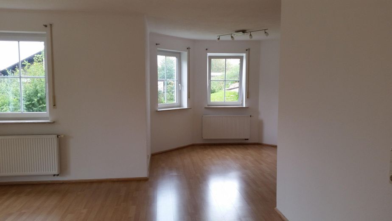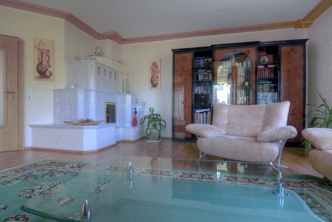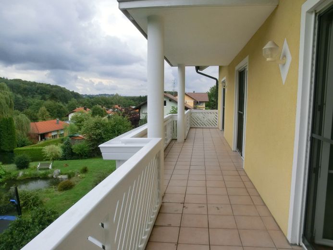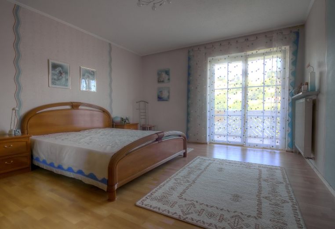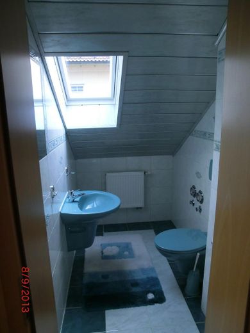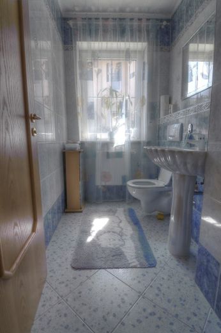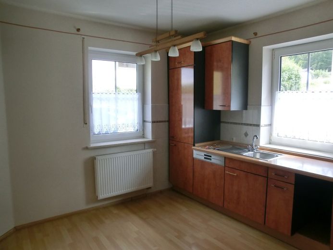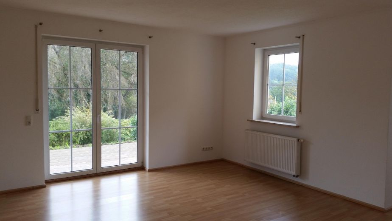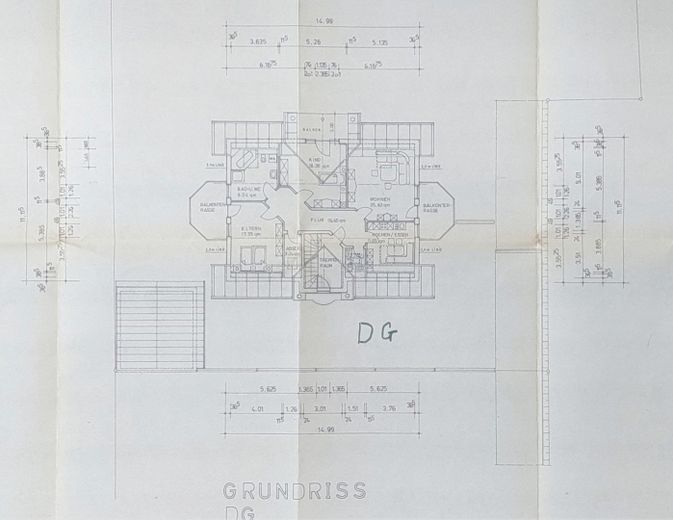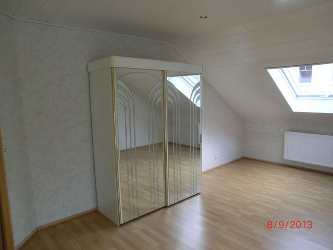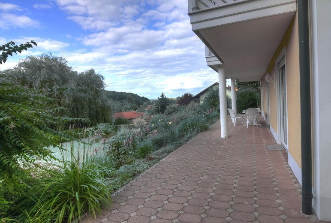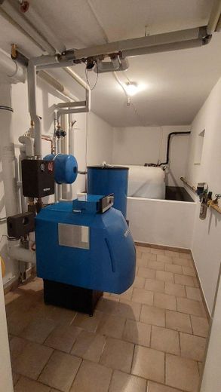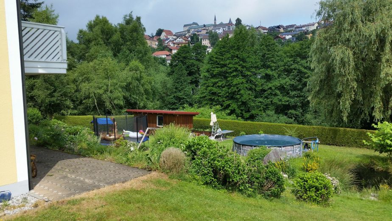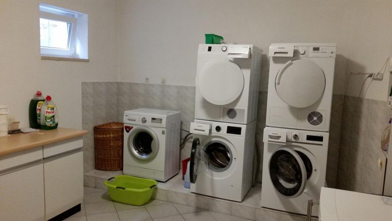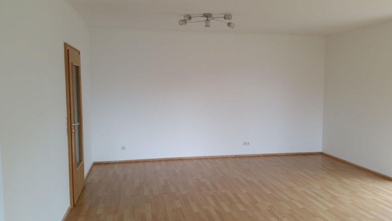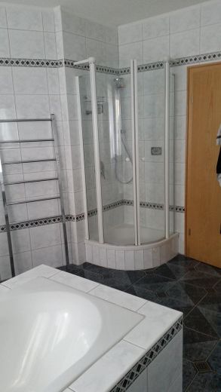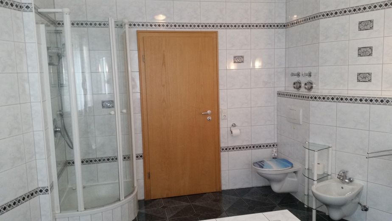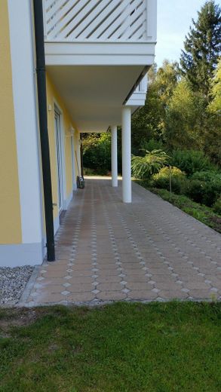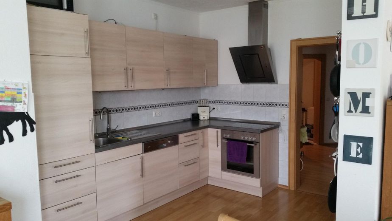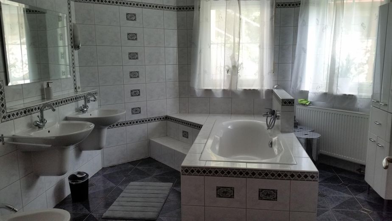About this dream house
Property Description
The luxurious and high-quality 3-family house in villa style has 3 self-contained apartments.
The garden or basement apartment has 123.40 m², divided into 3 rooms, hallway, kitchen and bathroom. There is direct access to the large garden with pond via the approx. 50 m² terrace.
The apartment is currently rented out. The apartment has a garage and a parking space in front of it.
The first floor apartment has 152.60 m² of living space, divided into 4 rooms, hallway, kitchen, bathroom and extra guest WC. There is also a tiled stove and a 22.7 m² panoramic balcony. The apartment has a garage and a parking space in front of it.
This apartment is available and can be occupied immediately.
The top floor apartment has 119.98 m², divided into 3 rooms, hallway, kitchen and bathroom. There is also a guest WC and a small storage room. The apartment has 3 roof terraces and a wonderful covered loggia.
The apartment is currently rented out. A parking space is also included.
A separate laundry room for these 3 apartments is located in the basement. In addition, 3 rented parking spaces are available for visitors etc.
The monthly basic rental income for the two rented apartments is 1,420 euros. This means 17,040 euros per year. (Rent level is not exhausted due to the very good tenants)
Furnishing
Please refer to the attached pictures and floor plans for the upscale furnishings - especially the bathrooms - and room layout of the apartment. In the very well-kept garden there is a large garden shed, a barbecue area and a natural pond with its own spring.
Other
A new Buderus oil condensing boiler with domestic hot water tank was installed in October 2023. This falls under the exemptions of the GEG and can therefore be operated until 2045.
If desired, the apartments can also be purchased individually. Completion certificate is available.
Energy certificate (consumption certificate) is available. Final energy consumption 98.2 kWh/ (m²/a), energy efficiency class C, main energy source oil central heating, year of construction according to energy certificate 2001
Proof of creditworthiness before viewing is desired.
If you are interested or have any questions, please do not hesitate to contact me.
Sale is private without estate agent.
Only inquiries from buyer brokers who have a concrete buyer search order are welcome.
Texts and pictures are protected by copyright. In the event of infringement, a claim for injunctive relief pursuant to § 97 para. 1 UrhG. will be asserted.
Location
Location description
Fürstenstein is located in the middle of Dreiburgenland, approx. 20 km north of Passau, at the gateway to the Bavarian Forest, so to speak. The town offers its 3500 inhabitants a good infrastructure (kindergarten, elementary school, doctors, dentists, pharmacy, restaurants, shopping facilities, a branch of the Passau district music school, many clubs, fire department, etc.) A wide range of leisure activities are available in the surrounding area, including the Eginger Sonnen-Therme spa and the western town of Pullman City in Eging am See. Further information can be found on the homepage of the municipality of Fürstenstein at www.fuerstenstein.de. The A3 highway is only 9 km away. The property is located on a biotope area with an unobstructed view of the village with its castle complex.
