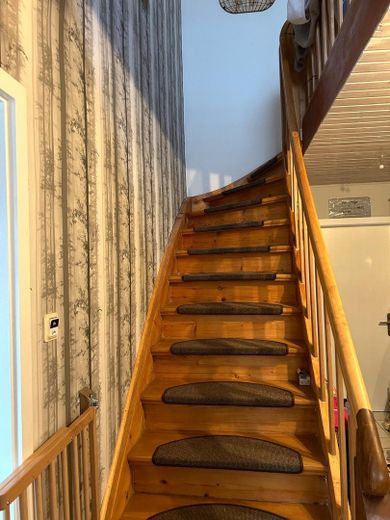
Holztreppe
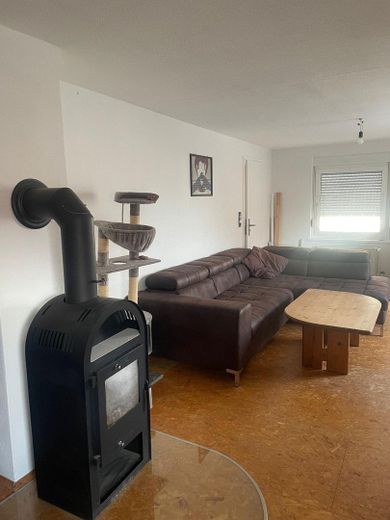
Wohnzimmer OG
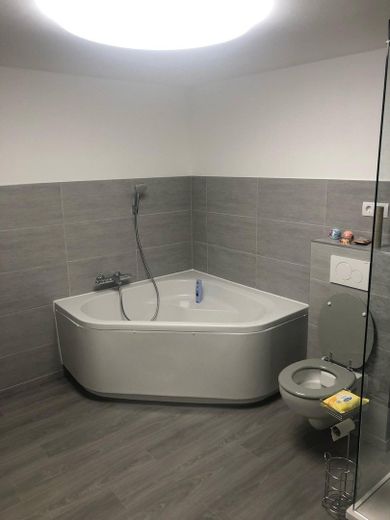
Bad OG
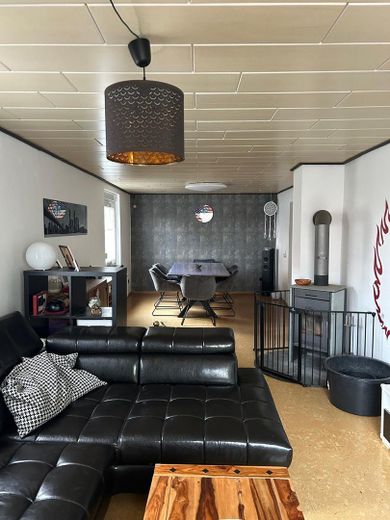
Wohnzimmer EG
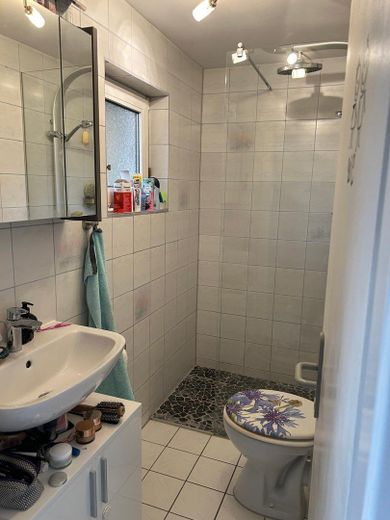
Gäste WC
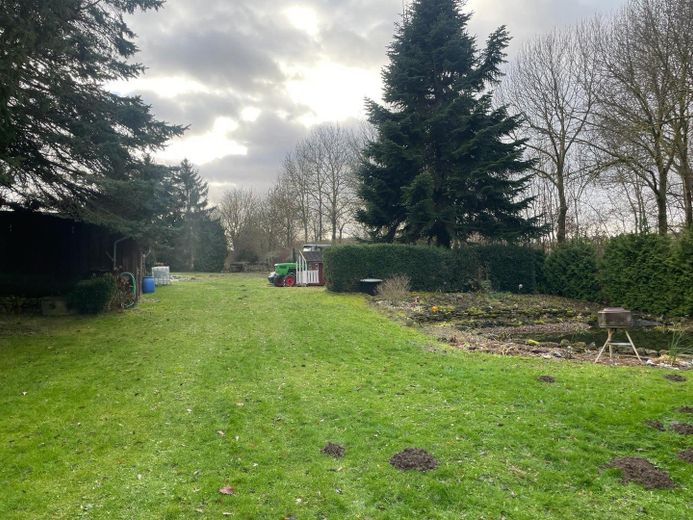
Garten
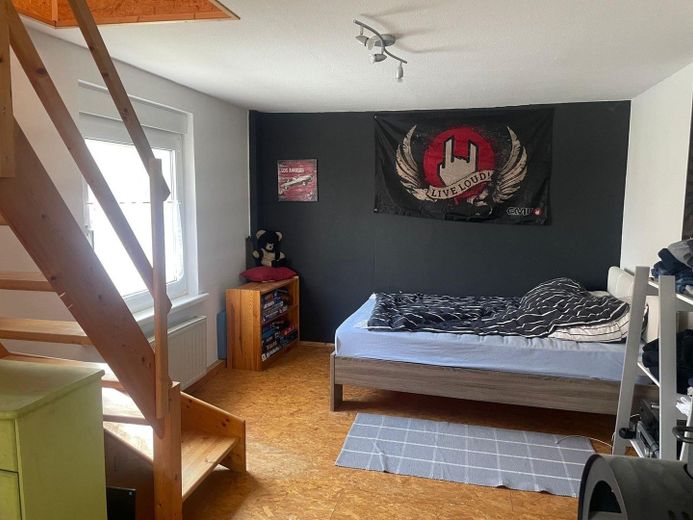
Wohnzimmer OG
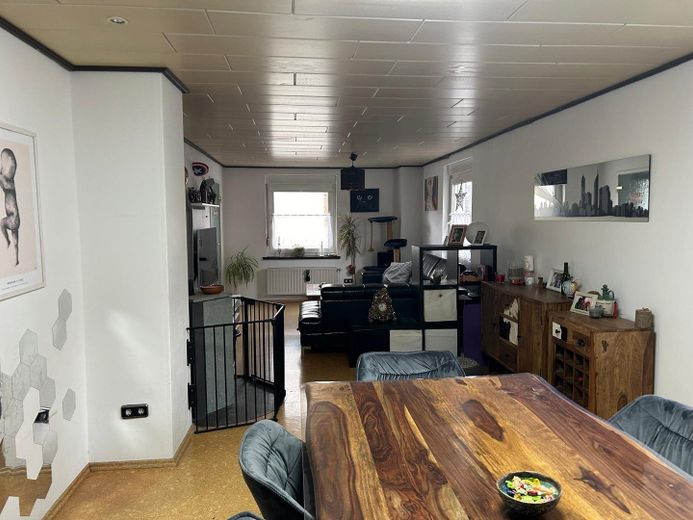
Wohnzimmer EG
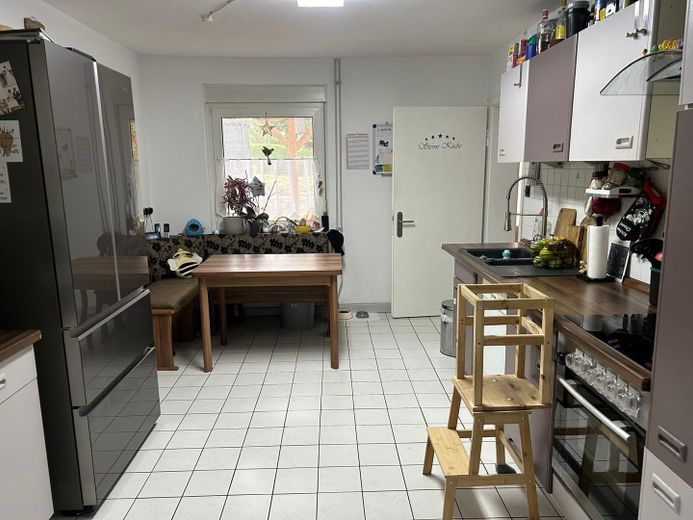
Küche
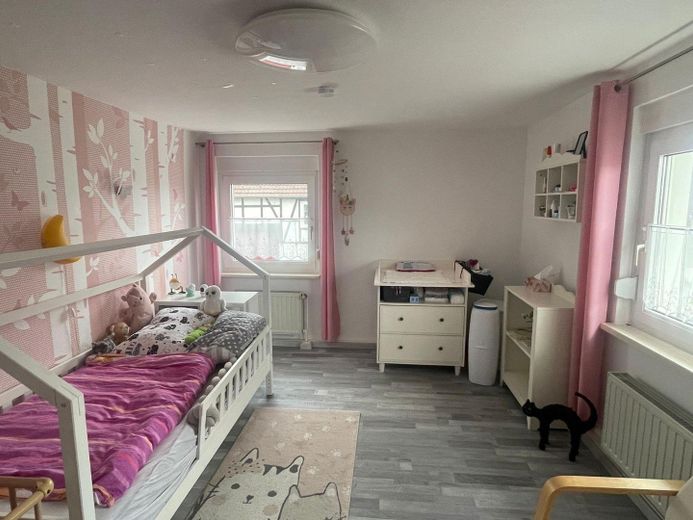
Kinderzimmer
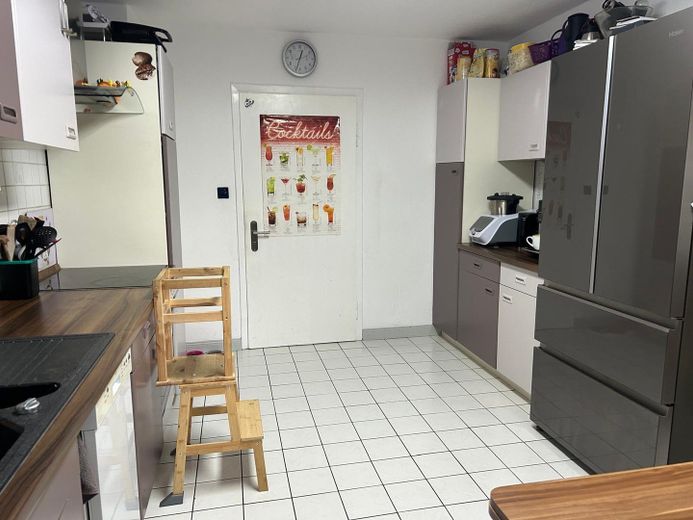
Küche
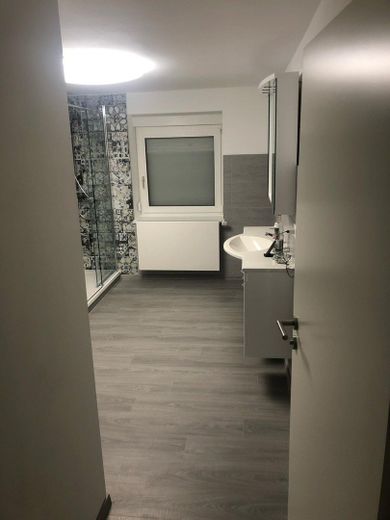
Bad OG
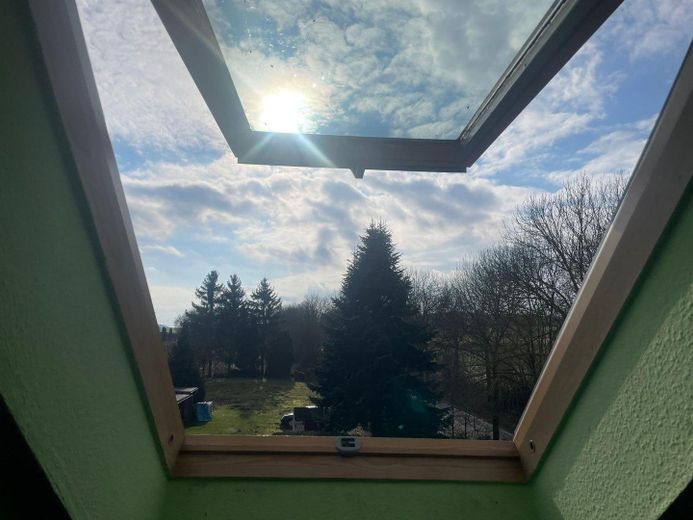
Dachstudio Ausblick
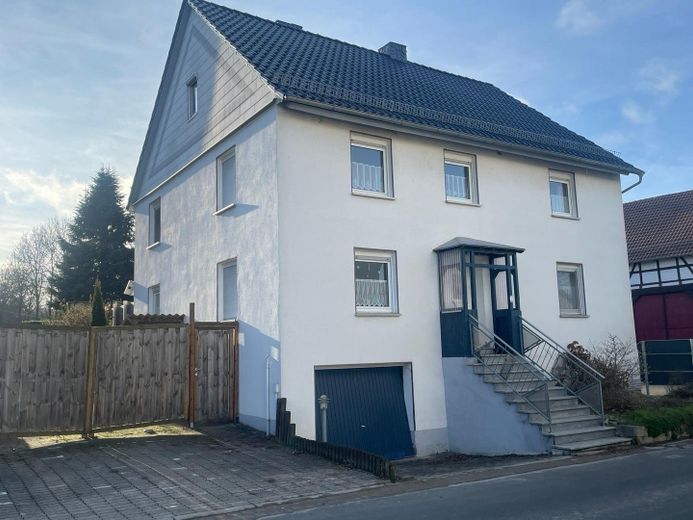
Frontansicht
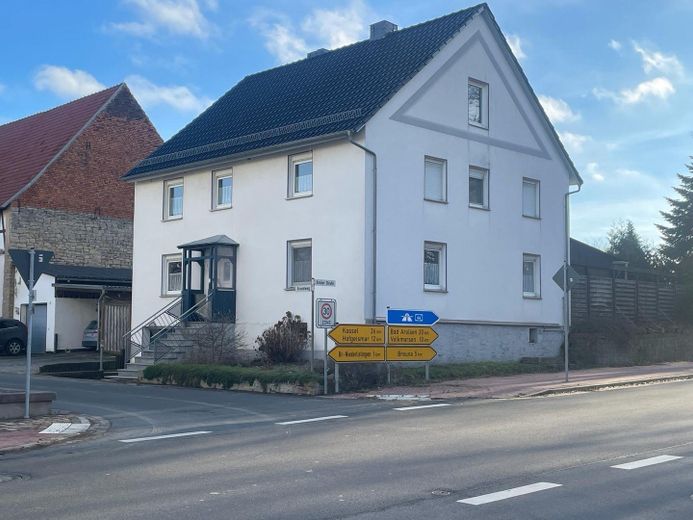
Seitenansicht
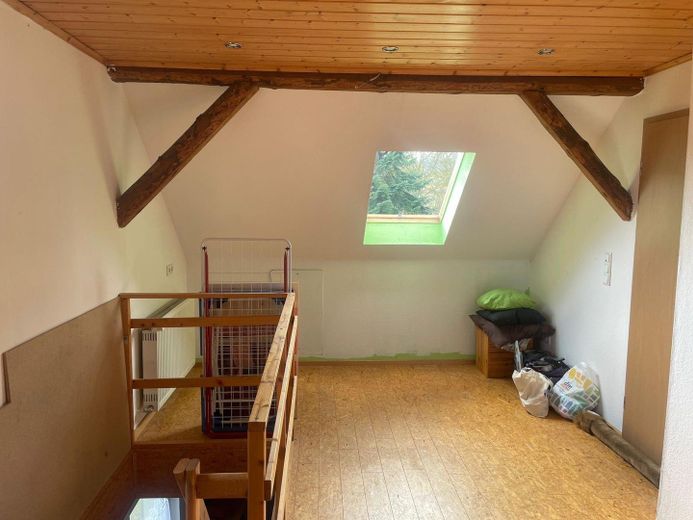
Dachstudio
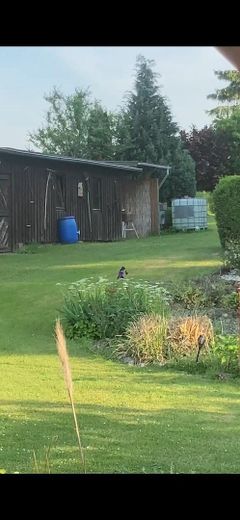
Garten
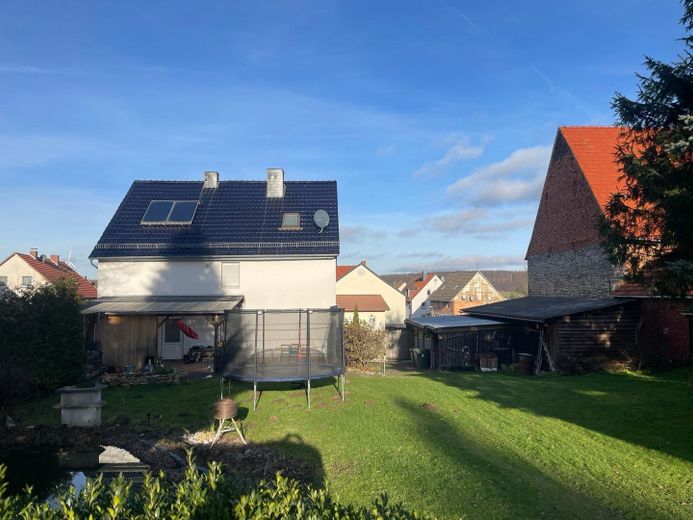
Ansicht Haus vom Garten
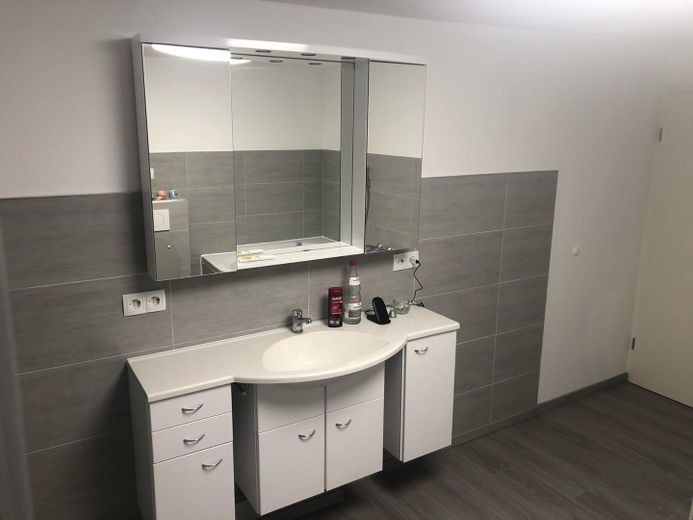
Bad OG
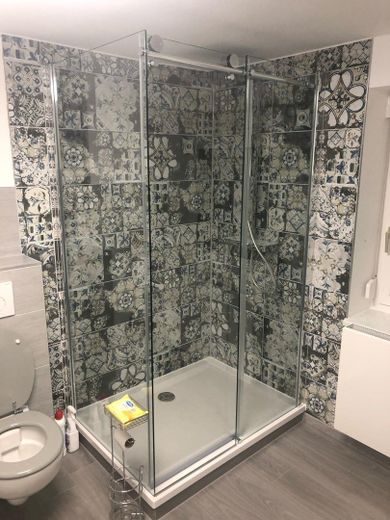



| Selling Price | 280.000 € |
|---|---|
| Courtage | no courtage for buyers |
The solid detached house was built in 1939, extended in 1970 and completely renovated in 1990/91. The bathrooms were renovated in 2016 and 2021. Between 2016 and 2023, the house was continuously renovated and brought up to date. Furthermore, it has a clay tiled roof (2010) with blue noble engobe, a solar thermal system, a covered entrance with stone steps and metal railings. The sewage and electrical pipes have been renewed, 4 new double-walled plastic tanks, cork floors, floor tiles and a large covered terrace with electric awning are available. Oil heating is installed. The beautiful, park-like plot is perfect for families. The entire garden is fenced and trees provide good privacy. There is also a large biotope.
Layout:
On the first floor there is a spacious hallway in the entrance area with adjoining staircase leading to the upper floor, the living/dining room, the kitchen, a small intermediate hallway with terrace access, office, step-free shower room and storage room. The first floor has tiled, cork and laminate flooring.
Upstairs is the hallway, 4 rooms (1 of which is a walk-through room), the bathroom is equipped with a shower and a corner bath. A staircase leads from one room to an attic studio. Behind this is a large attic. The upper floor has wooden floorboards and laminate flooring.
The house has a fiber optic connection, full basement with heating, storage room, laundry room with garden access and integrated garage. A separate wooden building (former sawmill) with a covered terrace is currently used as a party room. There is also a carport with adjoining garage, shed and wood shed behind it and approx. 4 further parking spaces.
The property is divided into two individual plots of 1000 sqm each and can also be used as a building plot.
Key data:
Year of construction: 1939/1970
Living space: 177 sqm
Plot size: 2000 sqm
Rooms: 8
Heating: Oil central heating with solar thermal energy and 2 wood-burning stoves
Energy efficiency: G
Internet: Fiber optic connection
Breuna-Oberlistingen impresses with its rural tranquillity and good connections to the public transport network. In the surrounding area you will find all the necessary facilities for daily needs as well as schools and kindergartens. The idyllic landscape is ideal for outdoor leisure activities and offers a high quality of life.