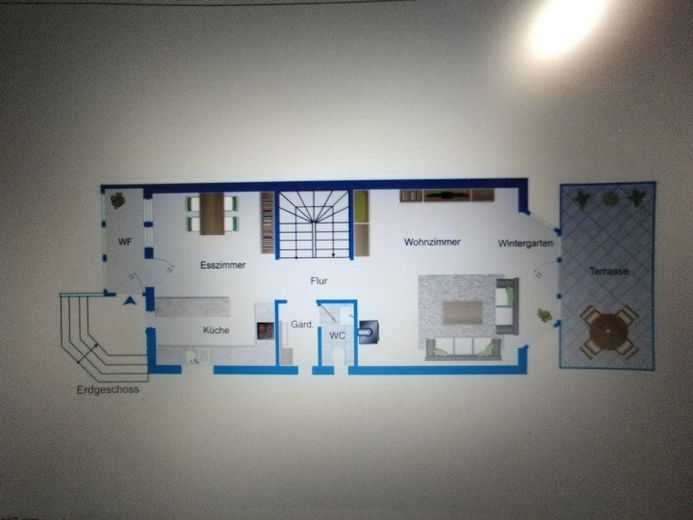
EG
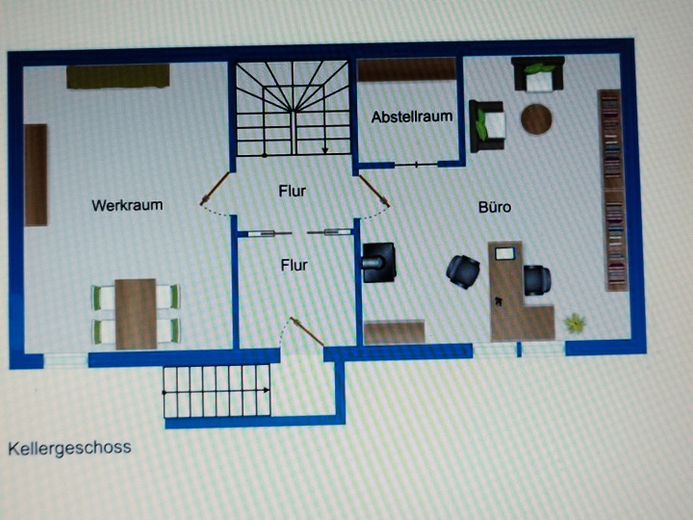
KG
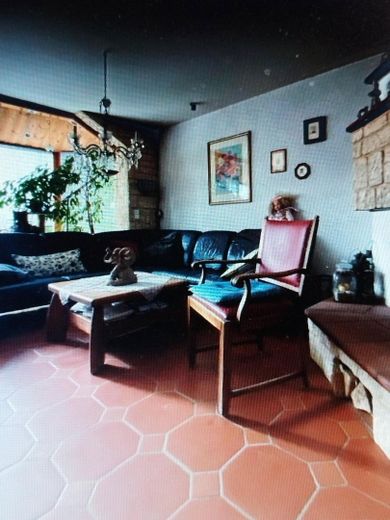
Wohnzimmer EG
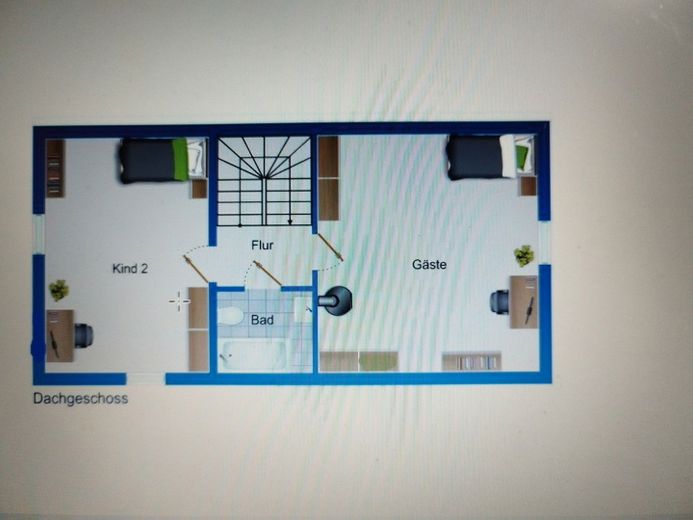
DG
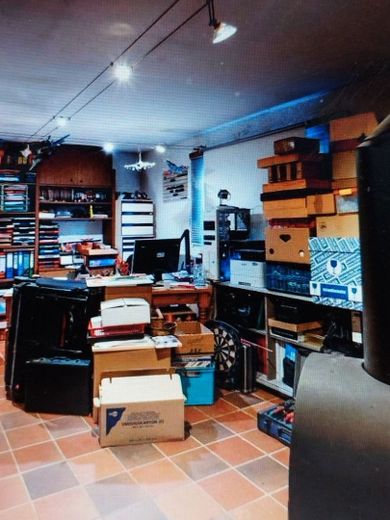
Arbeitszimmer KG
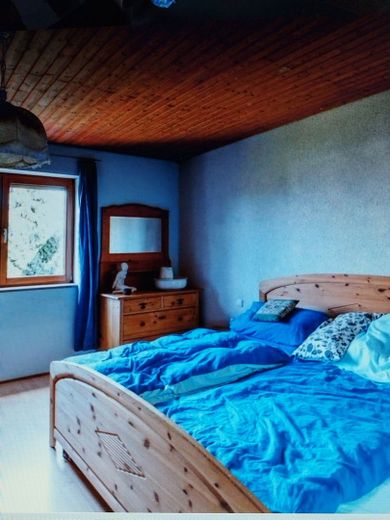
Schlafzimmer OG
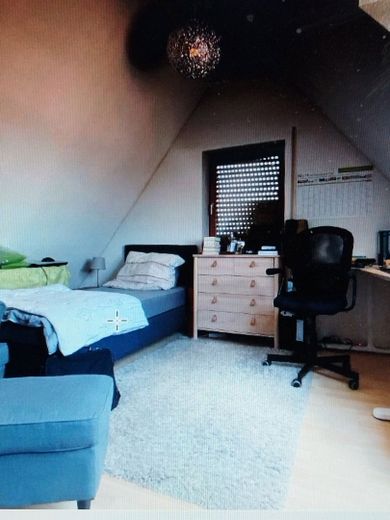
Gästezimmer DG
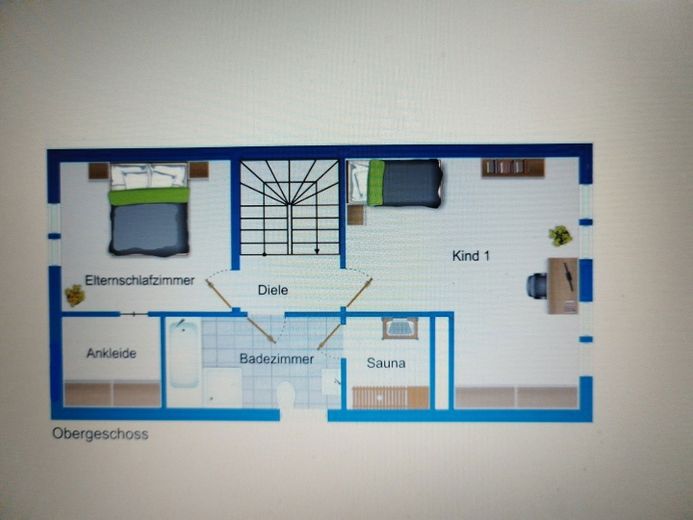
OG
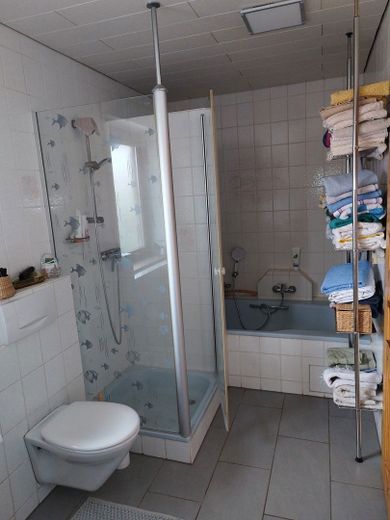
Bad
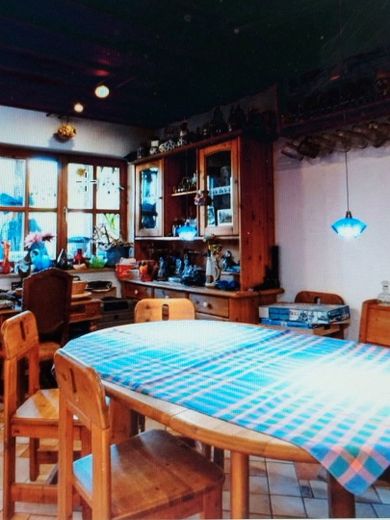
Wohnküche EG
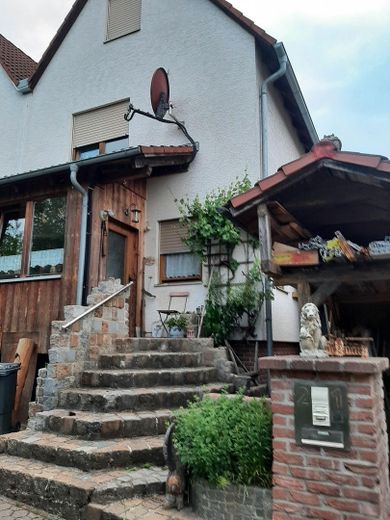
Haus Vorderansicht
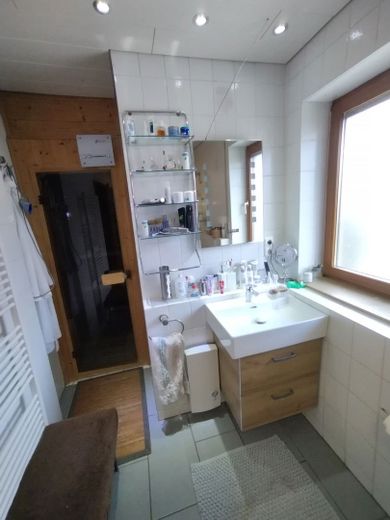
Bad
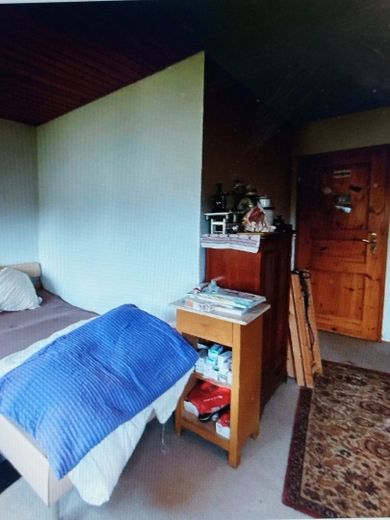
Kinderzimmer OG
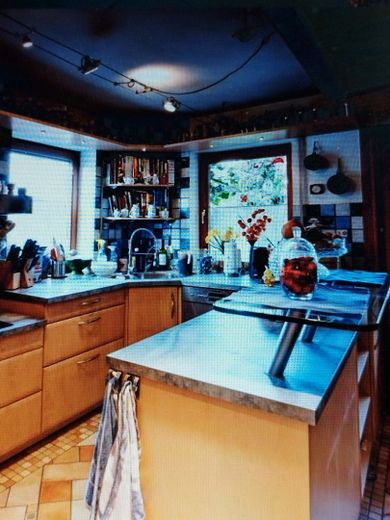
offene Küche EG
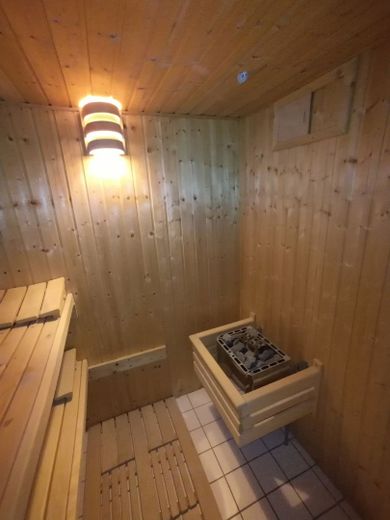
Sauna
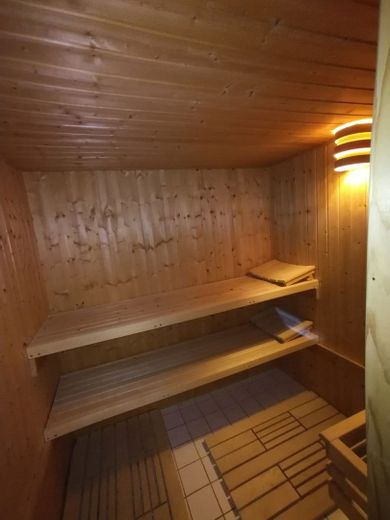



| Selling Price | 480.000 € |
|---|---|
| Courtage | no courtage for buyers |
The terraced corner house is located in the direct catchment area of the cities of Fürth/Nuremberg/Erlangen in a very quiet residential cul-de-sac, where children can still play carefree in front of the house.
The property with a total of 153 m² of living space (the study area of approx. 25 m² is NOT included) was built around 1990 on a plot of approx. 233 m² and is in a well-kept condition.
plot and is in a well-kept condition.
The following renovation work is currently being carried out:
The façade is being renovated all around and is being repainted (work in progress).
The old wooden entrance door will be replaced by a modern security door (scheduled for the 2nd week of November).
The guest WC on the ground floor is currently being completely renovated.
The conservatory similar to the annex must be renewed. I would like to leave this to the potential buyer so that he can design it according to his own ideas.
A cost estimate for this work is already available.
A reasonable discount on the sale price is of course available.
The house can be handed over at short notice (6-12 weeks) by arrangement.
The house impresses with its versatile use, as a separate basement entrance and adjoining office would make it possible to live and work in separate areas, which is also increasingly in demand due to Corona.
A small vestibule in front of the house leads to the light-flooded living and dining area with open kitchen. In the
living room there is a beautiful wood-burning stove that invites you to spend cozy evenings by the fire with a glass of wine.
There are two further smaller wood-burning stoves in the cellar and attic, which, in combination with the
existing electric underfloor heating, the house is self-sufficient in terms of gas and oil. On request, for a reasonable
an 8.8 kWp photovoltaic system incl. 10 kWh storage can be installed. This achieves the greatest possible
the greatest possible independence from public energy suppliers.
From the conservatory-like projection with floor-to-ceiling glazing, you can access the west-facing terrace and the almost invisible
terrace and the almost secluded garden. There is of course a checkroom and a guest WC on the first floor.
The brightly tiled, daylight bathroom with built-in sauna is located on the upper floor and is equipped with a washbasin, WC, shower and bathtub. You also have access to the sauna via the bathroom. Furthermore, there is a
children's room and the master bedroom with integrated dressing room, which makes women's hearts beat faster. There are further rooms in the converted attic that could be used as a children's room, study or guest room, as a small room for a shower room and WC has already been provided here and the pipes have already been laid. Please refer to the attached floor plans for the exact layout of the rooms. The property is heated by (almost) maintenance-free electric underfloor heating.
The offer naturally includes a garage as well as a tool shed and wood shelter for storing firewood.
firewood.
All important stores for daily needs are within easy walking distance. Kindergarten, schools, grammar school, indoor swimming pool and sports field are in the immediate vicinity. You can reach the DB regional train station in approx. 8-10 minutes on foot.