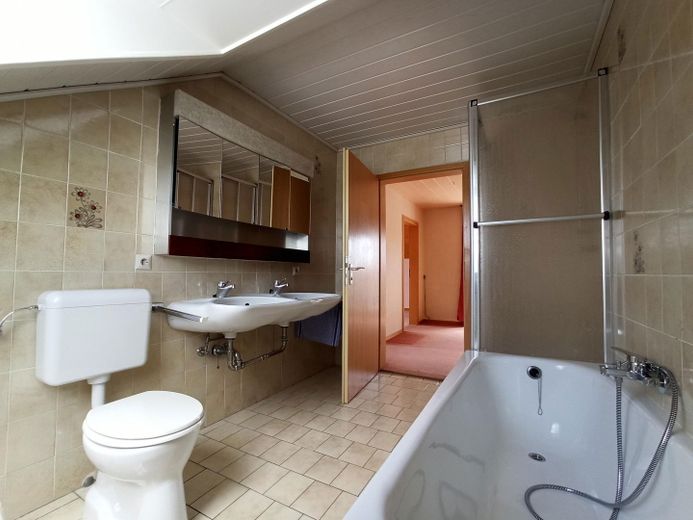
Bad OG
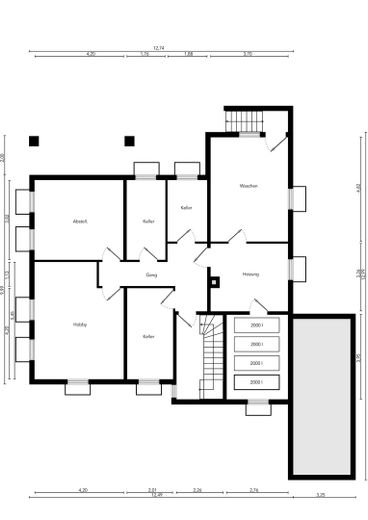
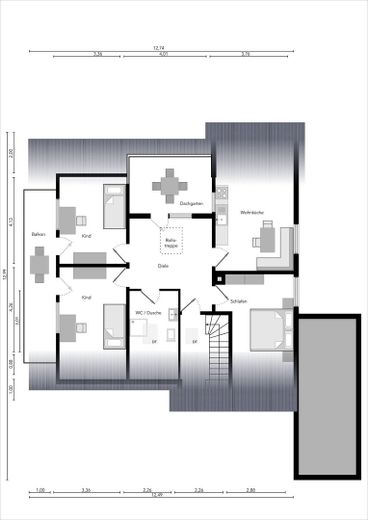
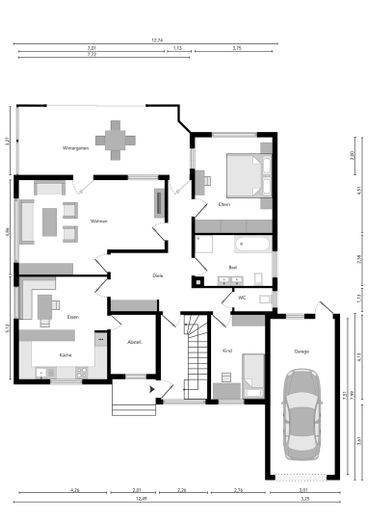
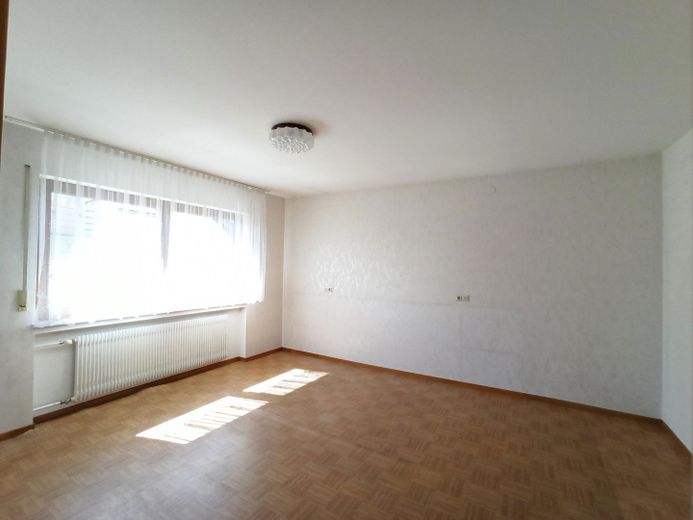
Zimmer EG
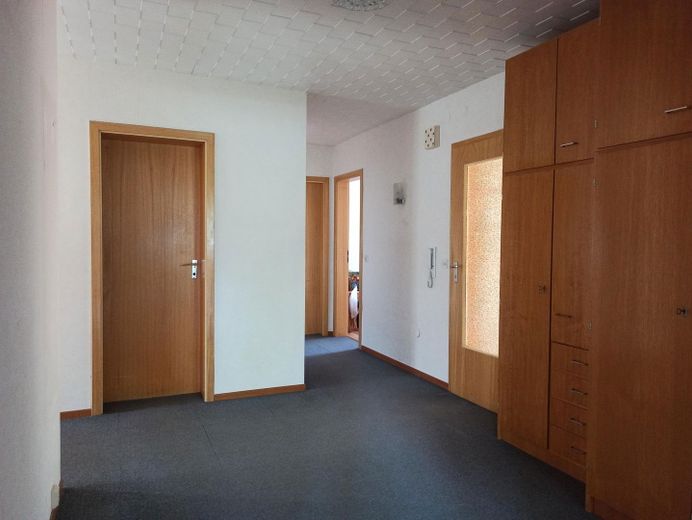
Diele EG
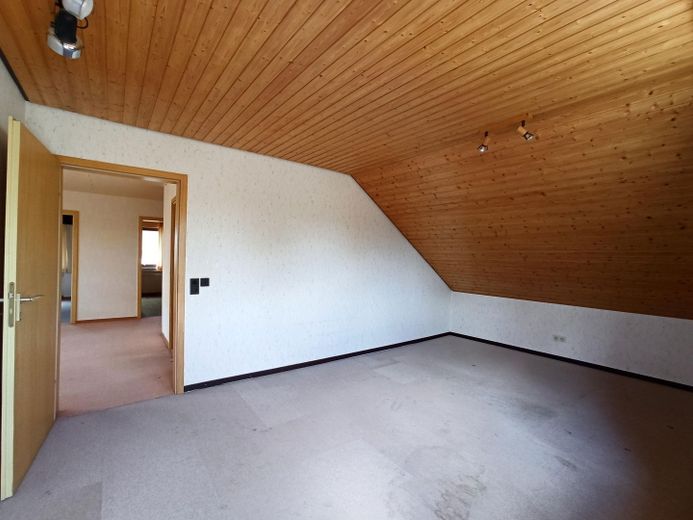
Zimmer OG
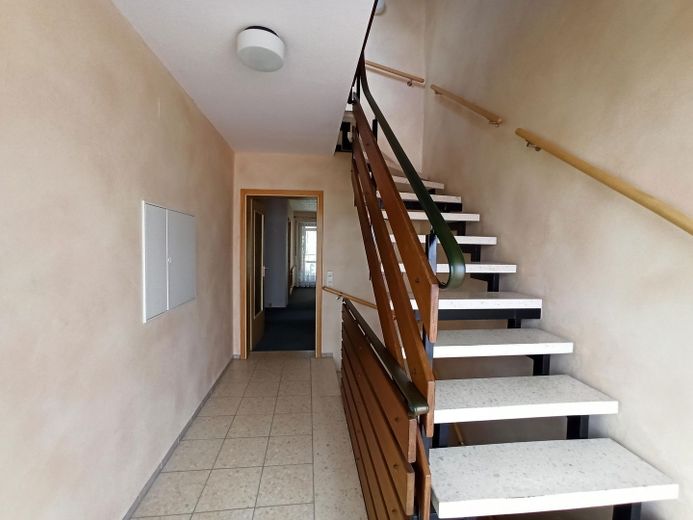
Hauseingang mit Aufgang ins OG
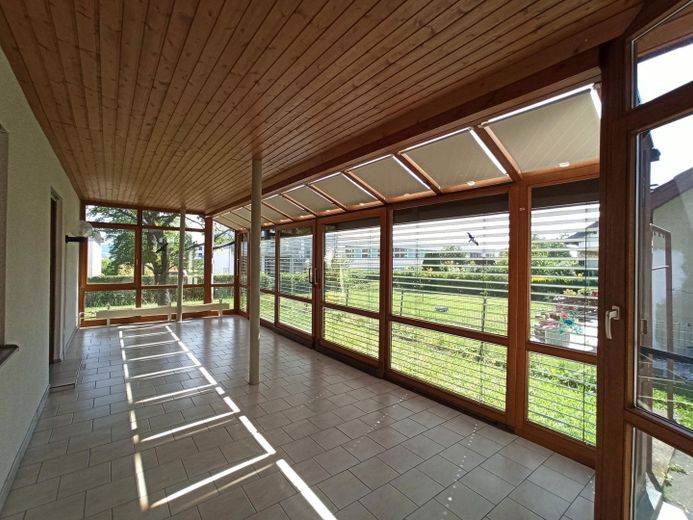
Wintergarten
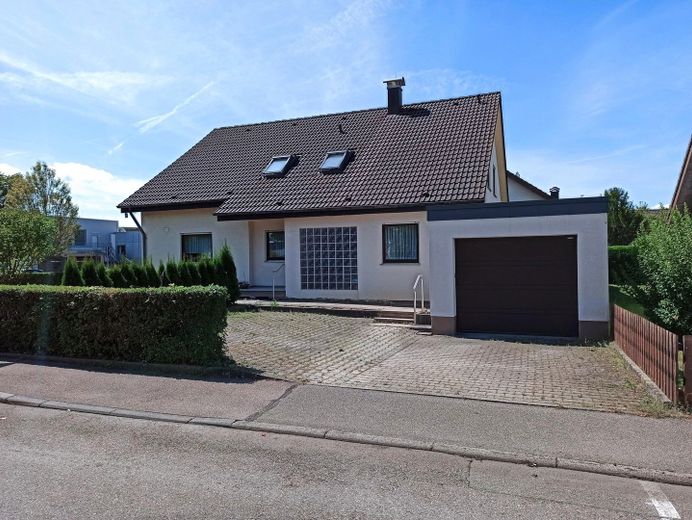
Ostseite
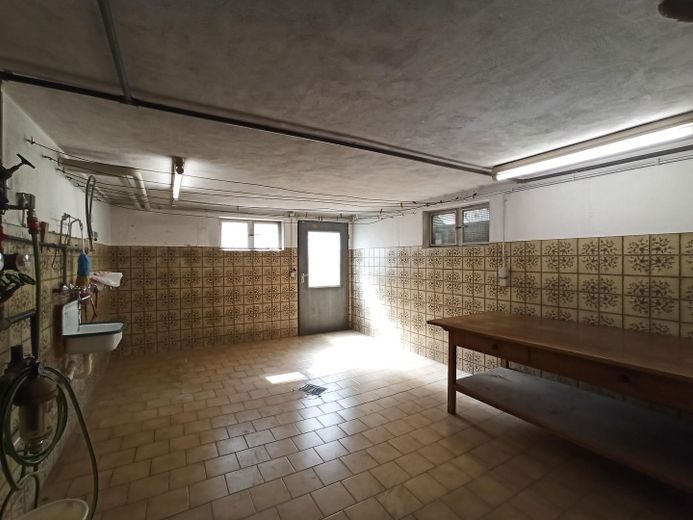
Waschraum UG
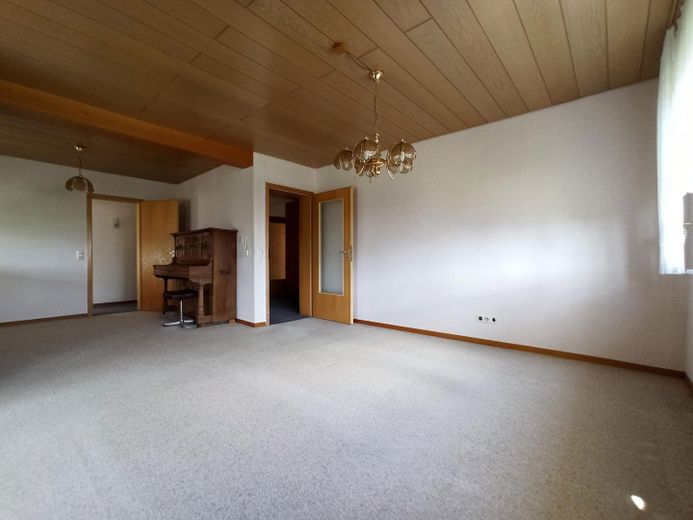
Wohnzimmer EG
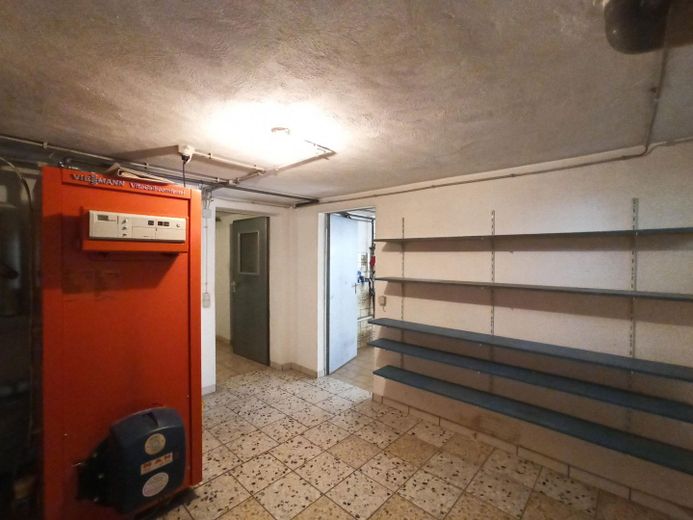
Heizraum
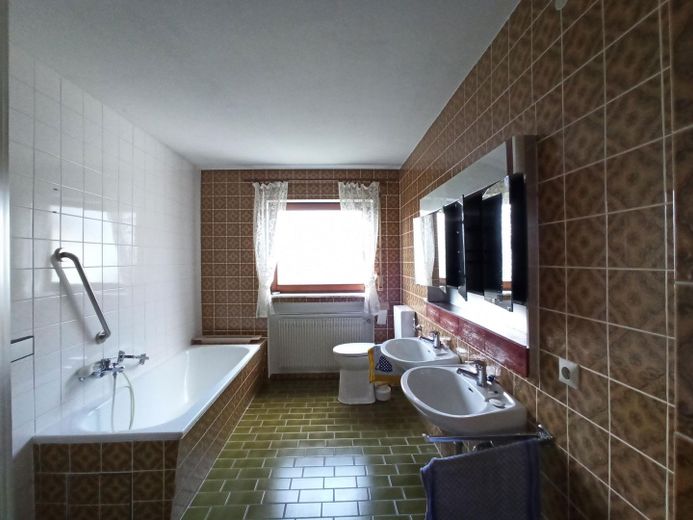
Bad EG
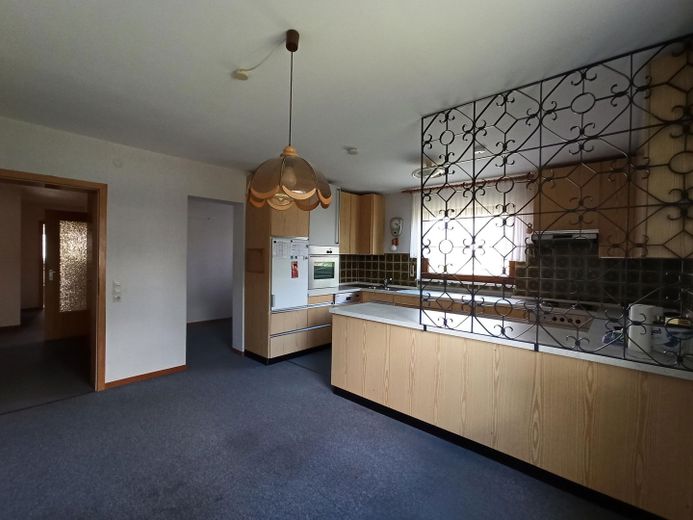
Küche EG
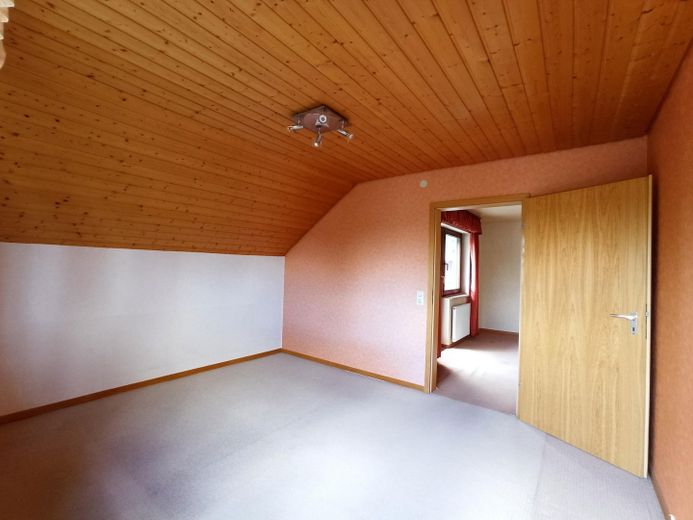
Zimmer OG
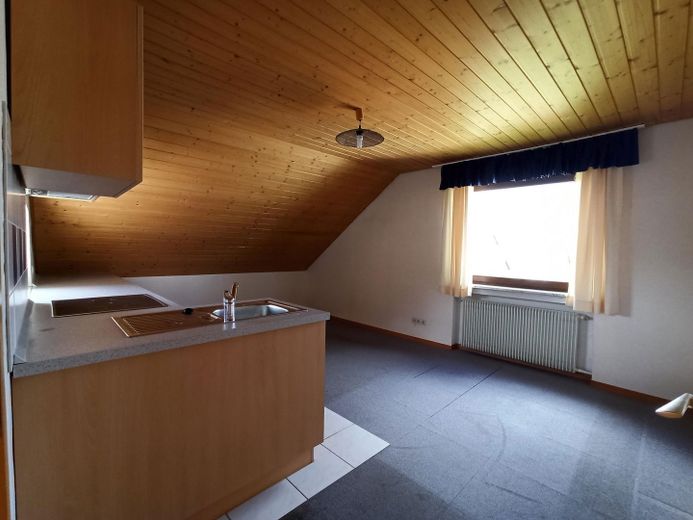
Wohnküche OG
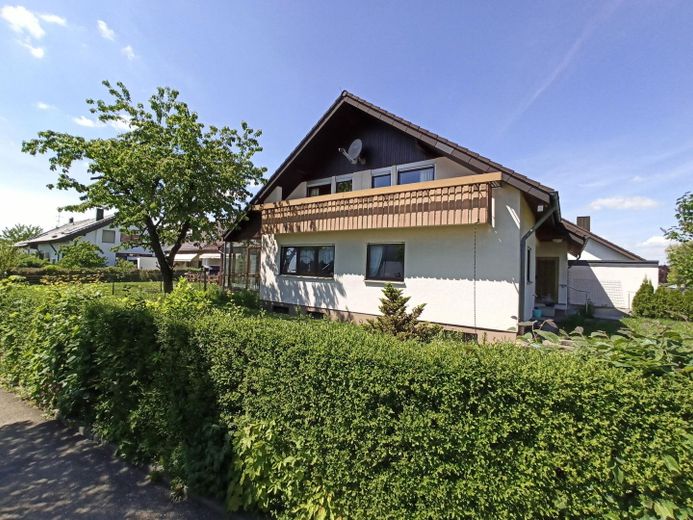
Südseite
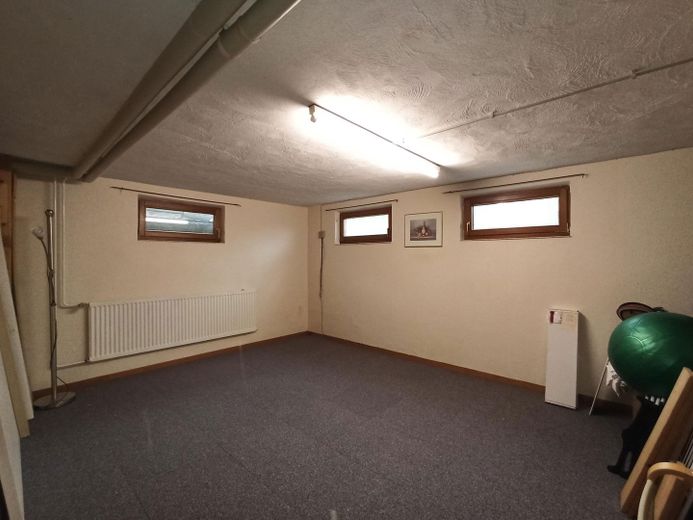
Hobbyraum UG
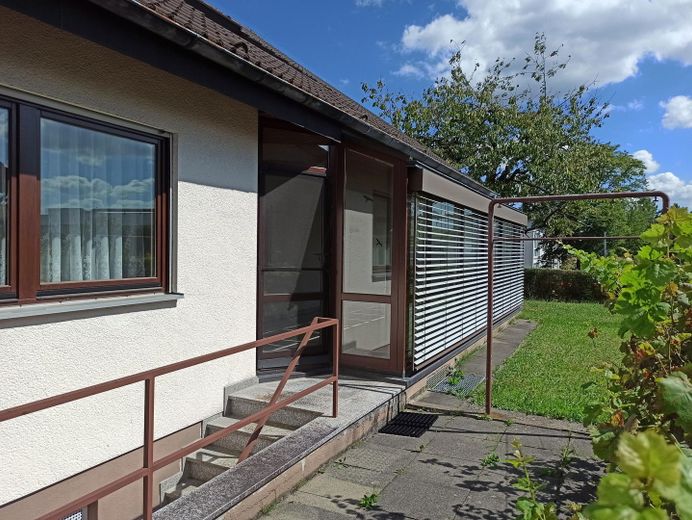
Südwestseite
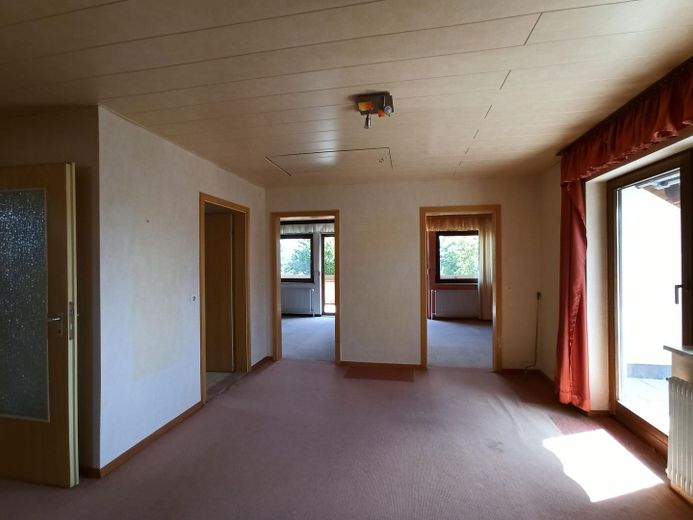
Diele OG
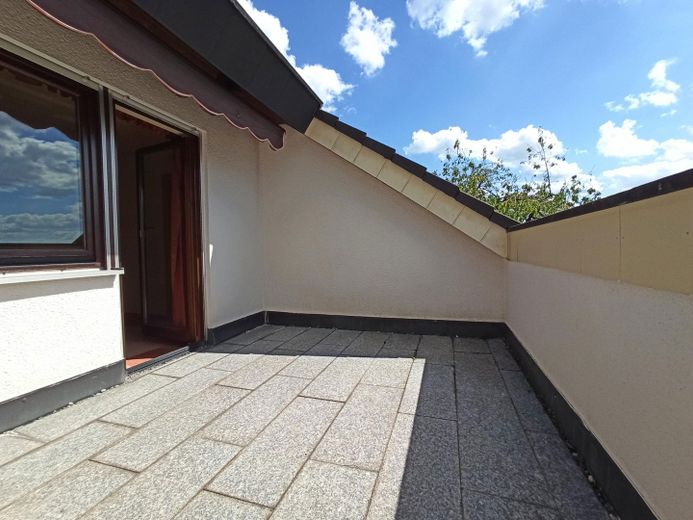
Dachterrasse
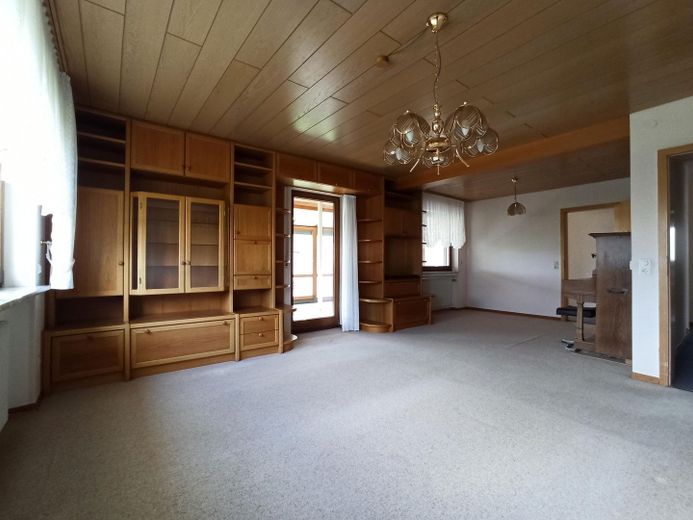
Wohnzimmer EG
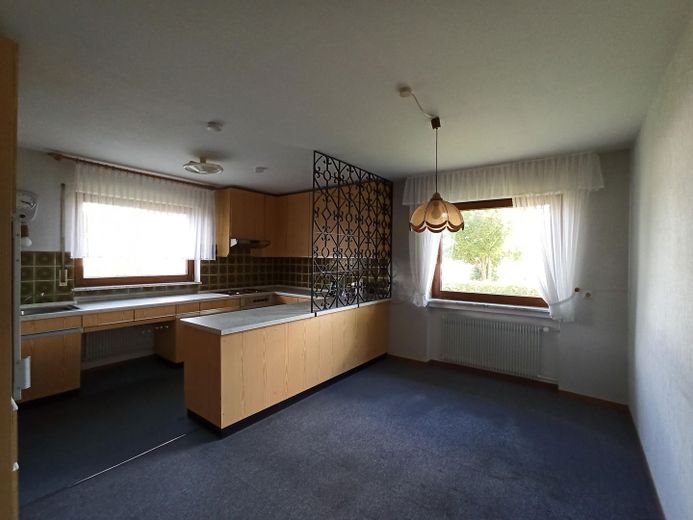



| Selling Price | 538.000 € |
|---|---|
| Courtage | no courtage for buyers |
The two-family house, built in 1975 in solid construction, offers approx. 208 m² of living space spread over two residential units. It is located at the beginning of a residential area in a good residential area on the south-western outskirts of Mutlangen, not far from the Staufer Clinic. The almost rectangular plot of land measures approx. 593 m². The house has a single garage and two additional parking spaces.
The entrance area leads to the first floor with approx. 132 m² and up the stairs to the separate living unit with approx. 76 m² on the top floor. Large windows in the house that let in plenty of natural light and bright rooms with a practical layout create a feel-good atmosphere. All rooms are accessed via the spacious hallway on the first floor. To the left is the functionally designed kitchen. It offers enough space for culinary activities and has ample storage space. An adjoining pantry provides additional space for food supplies and cleaning utensils. The adjoining dining area invites you to enjoy convivial meals with family and friends. Next to it is the friendly and bright living room with plenty of space to relax and linger. Here there is access to the heated conservatory, where you can also spend pleasant hours in the cooler months of the year. This can also be accessed from the hallway. On the other side of the hallway there are two spacious bedrooms, a daylight bathroom and a guest WC with a wardrobe niche in front of it.
The residential unit on the top floor has three bedrooms, a large eat-in kitchen and a bathroom/WC with bath and shower. The south-facing balcony can be accessed from both rooms on this side. A special feature on this level is the spacious roof terrace, which is hidden from view and can be accessed via the hallway. And the landing, which can be reached via a slide-in staircase, is ideal for storage space.
There is plenty of storage space and room for activities in the solid basement. There is a hobby room, a workshop, a pantry and two storage rooms. There is also a spacious laundry room and a boiler room with WC.
- Good building fabric
- Water pipes according to year of construction
- Electrical wiring with 3 cores
- Wooden windows with double glazing
- Oil central heating built in 1997
- Entrance canopy
- External cellar staircase
- Roof cleaning and sealing 2010
- Garage with sectional door
- Heated conservatory
- Roof terrace
Mutlangen is located between the Welzheim Forest and the foothills of the eastern Swabian Alb at a height above the Rems Valley. The municipality borders Durlangen to the north, the town of Schwäbisch Gmünd to the east and south and Alfdorf in the Rems-Murr district to the west. The municipality of Mutlangen is well structured as a residential and commercial community. There are elementary school, a comprehensive school, a secondary school, a speech therapy school and a grammar school to round off the wide range of facilities. There are also two kindergartens. Since 1980, the Schwäbischer Wald social welfare center founded in Mutlangen has been providing care for people in need. Located on the south-western edge of the town, the distance to the town center is approx. 800 m. Stores for daily needs are available in Mutlangen. Public transportation (bus stop), a pharmacy, doctors and supermarkets are all within walking distance.