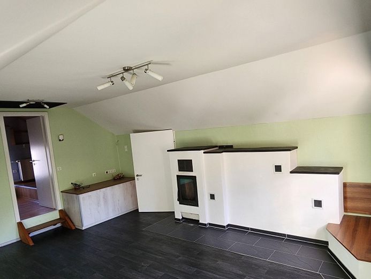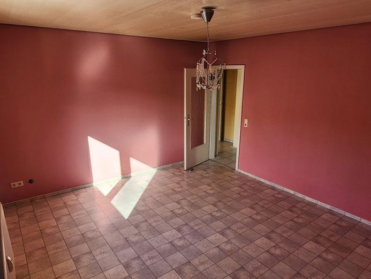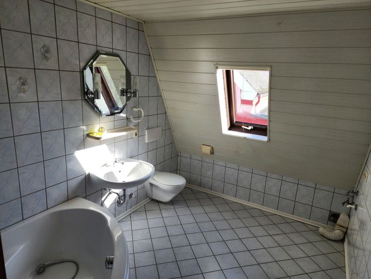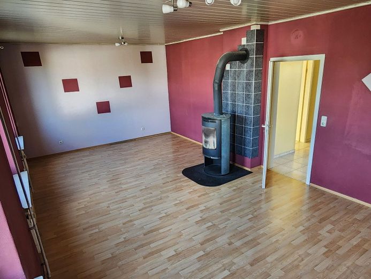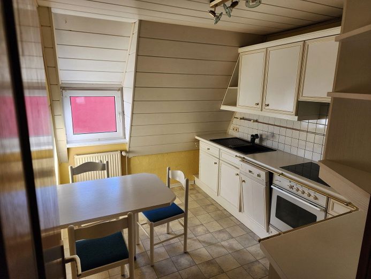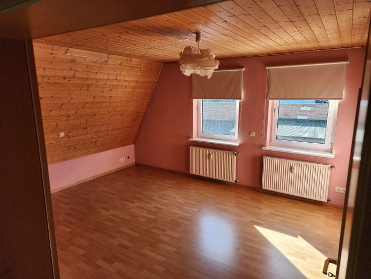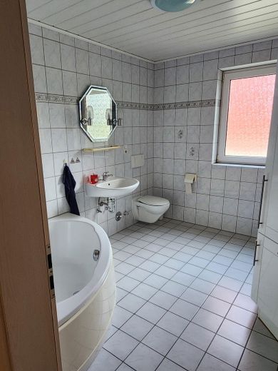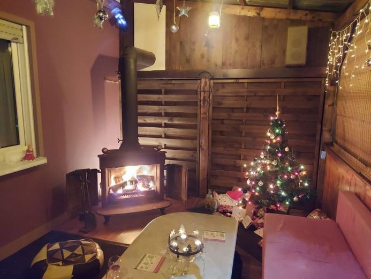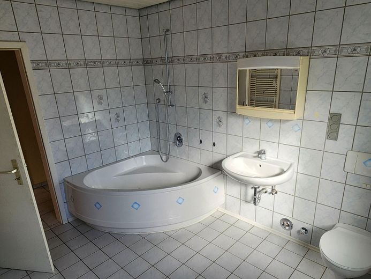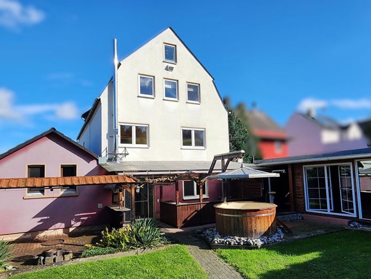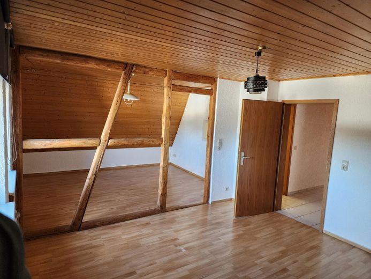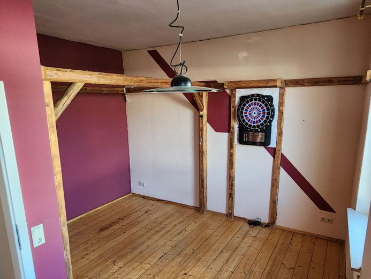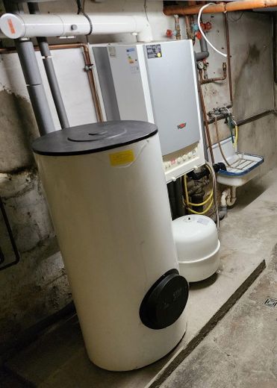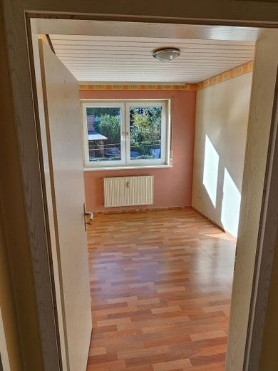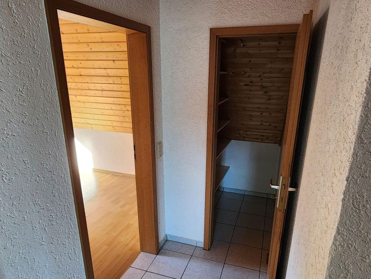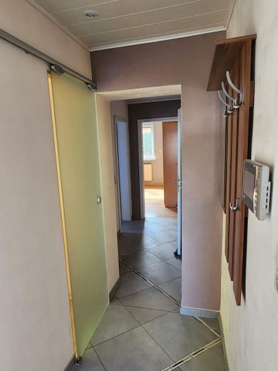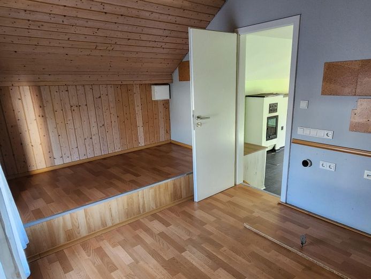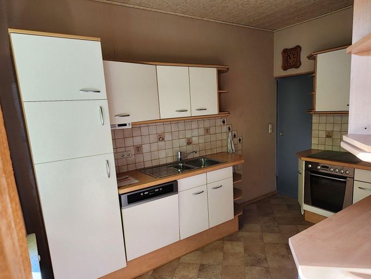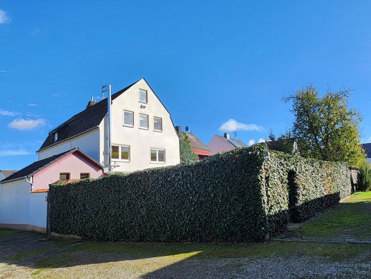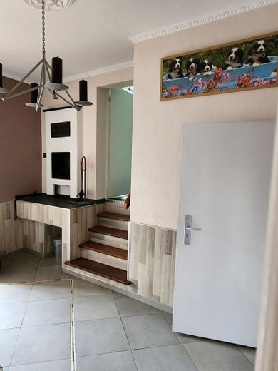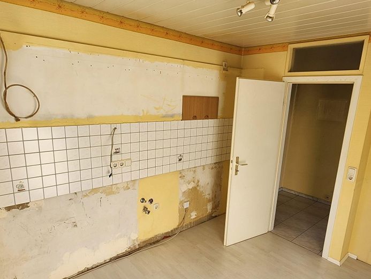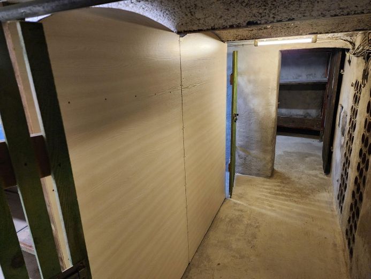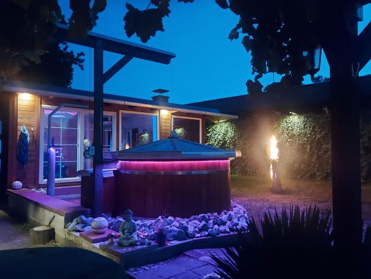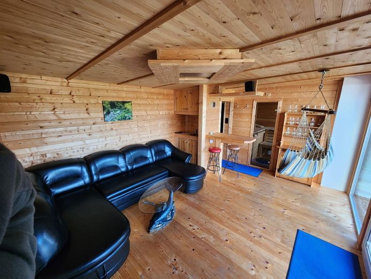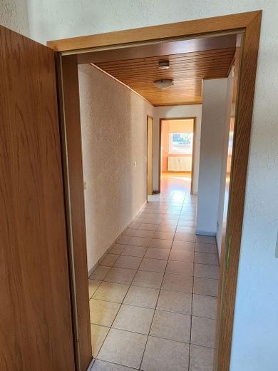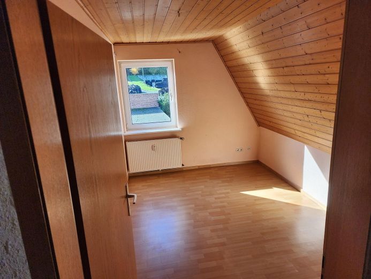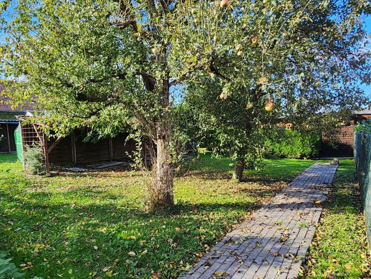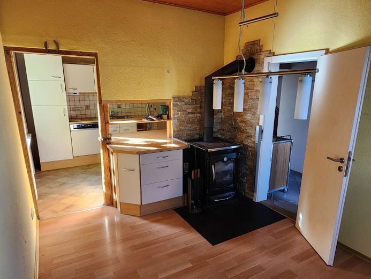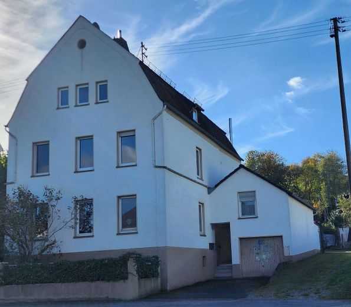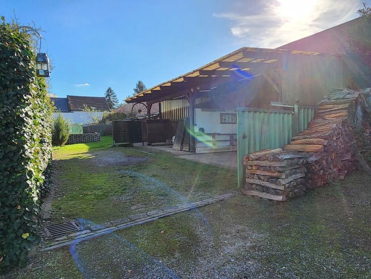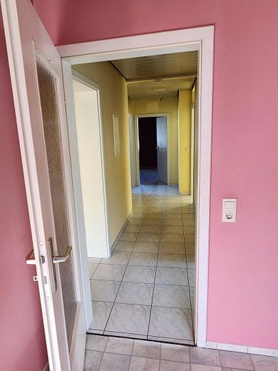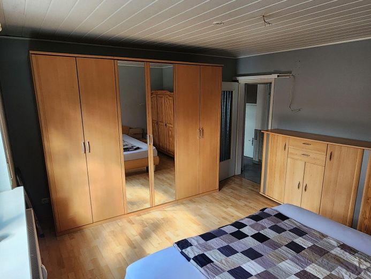About this dream house
Property Description
The house is perfect for a large family, as a multi-generation home
(3 separate residential units), or for letting/partial letting.
The centrally located house has been extensively renovated in recent decades and brought up to a contemporary living concept through clever interior design.
Rarely is an old house so well maintained and characterized by modern, innovative features.
The single-family house, built in 1908 in solid construction, with a partial half-timbered structure (attic) and partial basement, was extended in 1996 to a 3-family house (3 residential units), also in solid construction.
The extension created 3 new bathrooms and the water pipes and sewage pipes were renewed.
All electrical wiring is up to date from 1996 (regular modernization).
All residential units were equipped with separate meters so that they can be rented out.
The partial basement was also divided into three areas for possible letting.
The heating system has always been regularly serviced by a specialist company and the core (heat exchanger) was replaced approx. 4 years ago.
According to the current legal regulations, the heating system can continue to be operated without any problems when the property is taken over.
The fully fenced plot is laid out with lots of greenery and trees for garden lovers.
A cistern (approx. 3000 l) is available for watering the garden.
In addition, it has a beautiful modern wellness area with a large outdoor sauna (built in 2016), hot tub, steam bath, shower, as well as a covered terrace with an open fireplace and separate barbecue area.
The beautiful innovative lighting concept in the sauna and in the garden area contributes to the special feel-good factor.
Furnishing
On the first floor there is a custom-made fitted kitchen that connects to the dining room with a wood-fired kitchen stove (incl. electronic combustion control).
In addition, there is a wood-burning stove with ceramic flues in the living room, which can be fired from both sides of the hallway or living room (also with electric fire control).
An additional guest WC is available.
The 1st floor has a large open-plan living/dining area which can also be fitted with a wood-burning stove.
On the top floor there is also an open living/dining area which has been stylishly emphasized by the old exposed half-timbering.
Here, too, there is a custom-made fitted kitchen with an additional serving hatch to the dining room. On this floor there is also access to the attic, which can serve as an expansion reserve if further space is required.
The 4 covered parking spaces are located in the rear, non-public area of the property.
All bathrooms are equipped with towel radiators.
Other
!!!!! PRIVATE SALE WITHOUT BROKERAGE FEES !!!!!
Energy certificate has been commissioned
Viewings possible at any time by appointment.
Location
Location description
Niederneisen is located in the beautiful Aartal valley and has very good connections to the A3 highway and the ICE train station Cologne/Frankfurt. The nearest larger town is Limburg an der Lahn, which has a lot to offer.
The well-developed public transport system with many bus routes also makes connections in all directions possible.
The village with its approx. 1500 inhabitants invites you to enjoy sociable village life with its clubs and events.
The many cultural activities in the surrounding area, as well as the Aartal cycle path and the Aar-Höhen hiking trail, offer a wide range of leisure activities for young and old.
