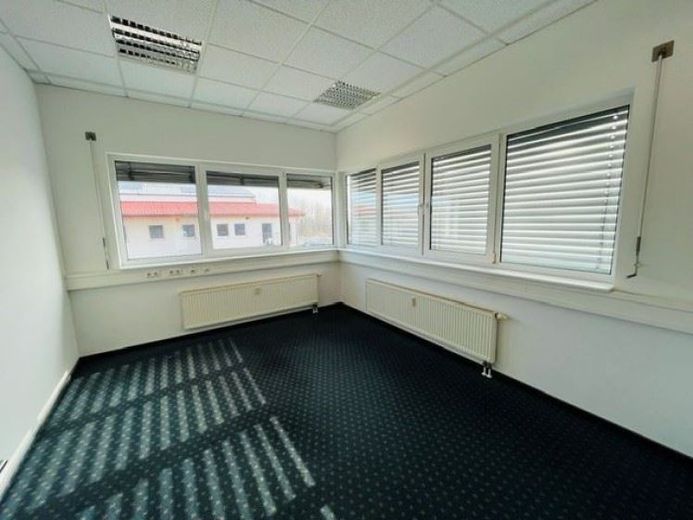


| Rent | 2024 € |
|---|---|
| Additional Costs | 2 € |
| Total Rent | 2500 € |
| Courtage | no courtage for buyers |
Architecturally modern commercial property with arched roof.
This commercial/office property offers a separate entrance for the respective floors
from the stairwell and can be used completely or separately.
Each floor is also accessible at ground level with the elevator in the stairwell.
handicapped accessible.
Areas from approx. 200 m², floors with approx. 438 m² as well as the entire building
can be rented according to the wishes and needs of the user.
The floors are divided into
Ground floor: approx. 438 m²
Reception, secretariat with registration, 3 individual offices and an open-plan office. Outgoing and incoming goods
entrance, 2 workshops with storage, toilet facilities, anteroom and IT room, meeting room and lounge, kitchen with emergency exit, copy room and corridor.
lounge, kitchen with emergency exit, copy room and hallway.
1 upper floor: approx. 438 m²
This floor is already divided into 2 areas:
Right side with a reception waiting area, with EDP room, toilet facilities with anteroom,
as well as a secretariat with 5 individual offices.
Left side with an open-plan office and 3 individual offices, a WC facility, kitchen with emergency exit
and storage,
2nd floor: approx. 439 m²
Reception, kitchen with emergency exit, office/meeting room and a further 9 offices, IT room.
WC facilities with anteroom and corridors.
DG: approx. 438 m²
Here are 2 apartments with shower and WC, equipment room, kitchen, hallway,
a total of 7-8 offices, 2 balconies, WC,
a further WC facility and the technical area with boiler room and utility room,
circulation area / staircase approx. 144 m²
The rent is € 8.50/m² + ancillary costs € 2.00/m² + statutory VAT = € 12.50/m²
Rent per space € 25,-- + statutory VAT = € 29,75
Use our 360 degree online viewing on our homepage to get a first impression.