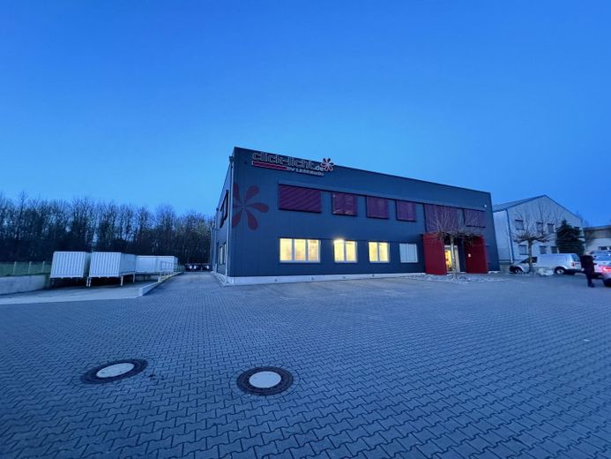
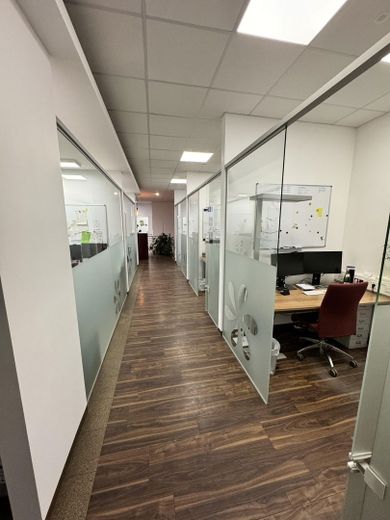
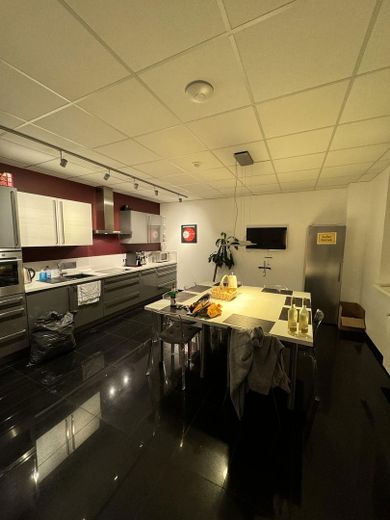
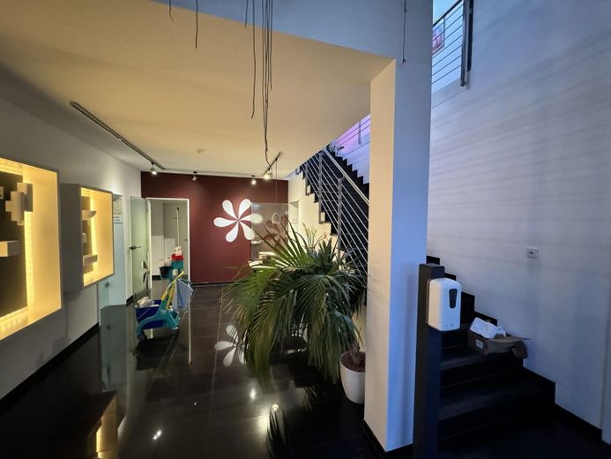
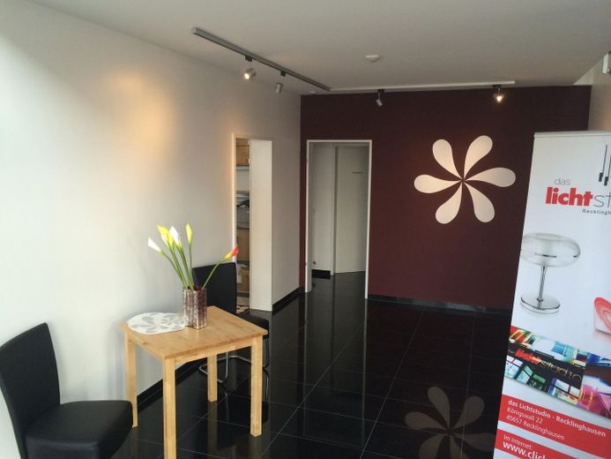
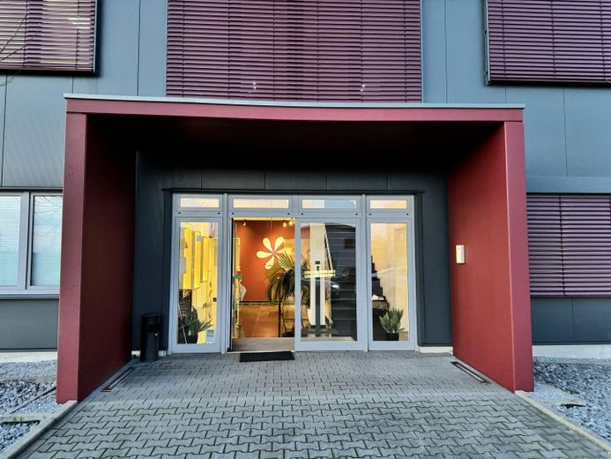
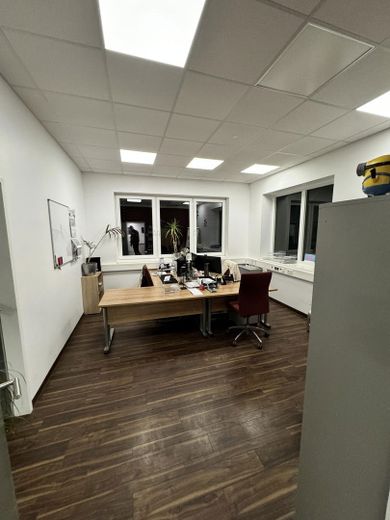
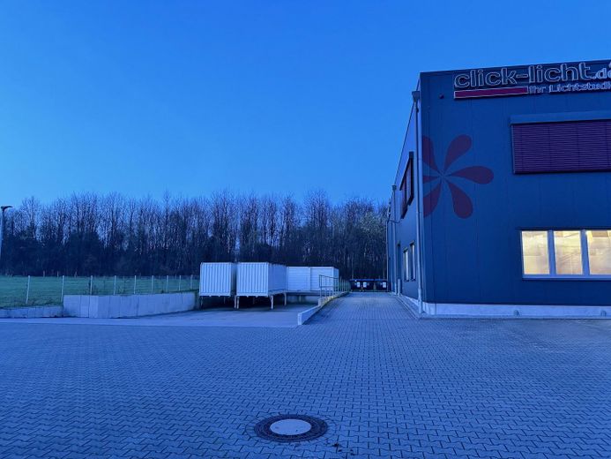
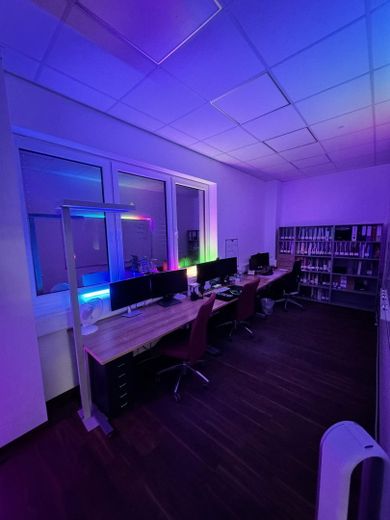
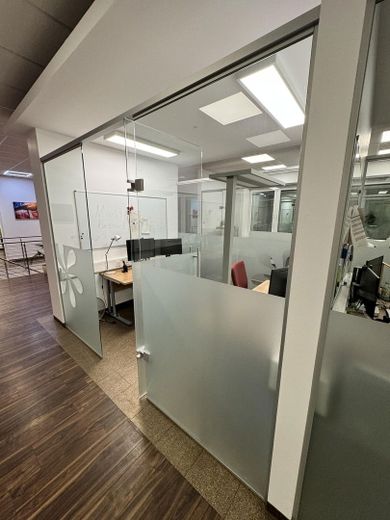
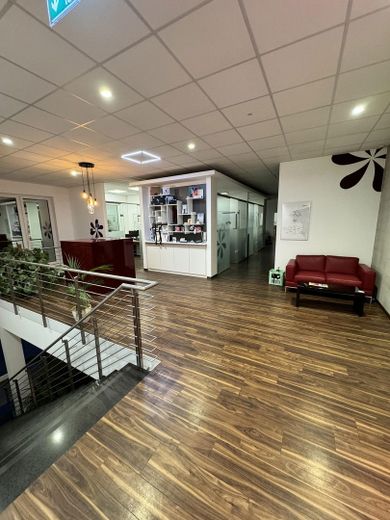
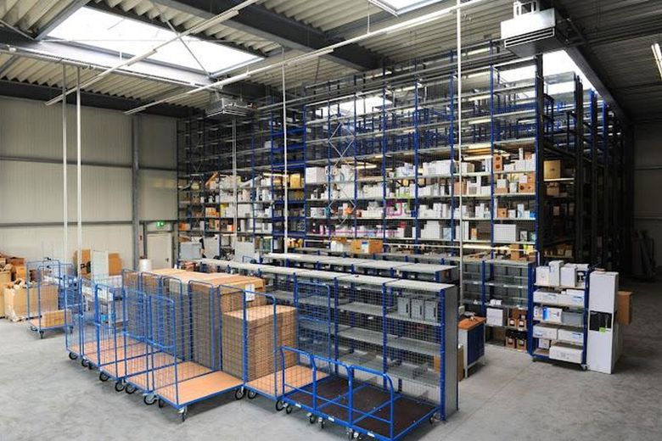
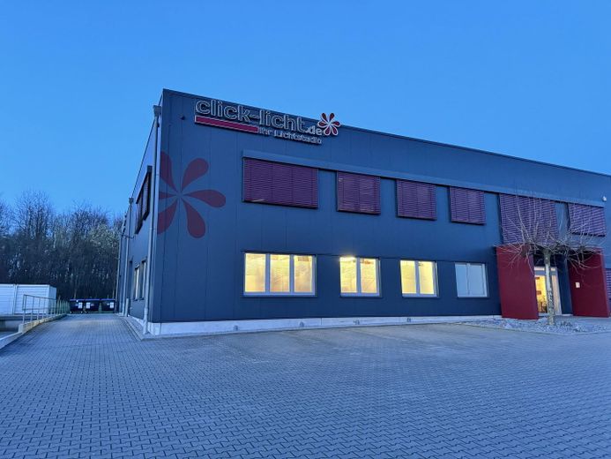
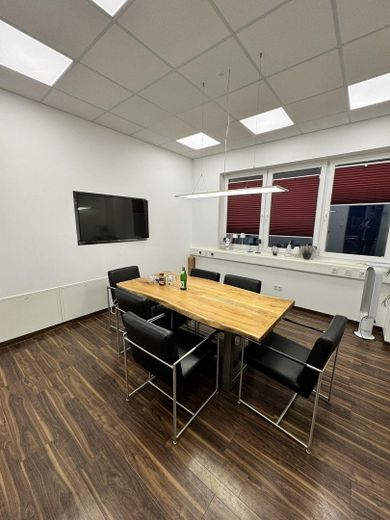
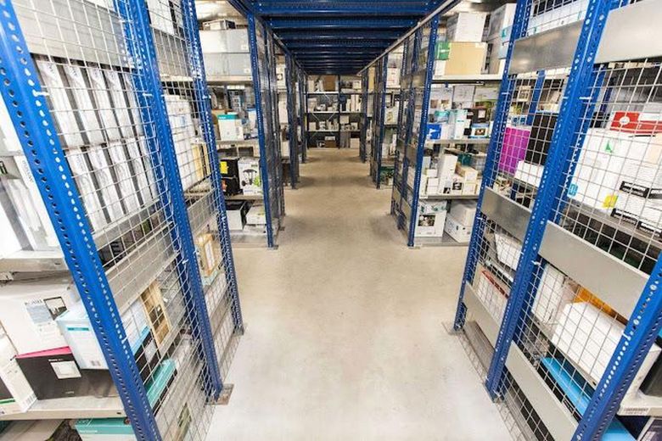
| Courtage | no courtage for buyers |
|---|
Perfectly suited for e-commerce, logistics companies and production: a versatile commercial building with adjoining storage area is available to let.
The layout of the space is as follows:
- 500 m² high-bay warehouse (storage height 7.5 meters with heavy-duty floor)
- 150 m² small parts warehouse (room height 3.80 meters, also with heavy-duty floor, optionally usable as office space)
- 250 m² of flexibly configurable office space on the 1st floor
- 100 m² ancillary areas such as toilets, kitchen and social rooms
Storage racks can be taken over optionally; handover without inventory is also possible. The property is currently used by an e-commerce company.
Facilities include a loading ramp with four truck parking spaces and 15 car parking spaces. The storage areas are heated by a gas condensing boiler, while the offices are heated by an air-to-water heat pump in combination with underfloor heating. State-of-the-art electrical installations and IT cabling in all rooms are also available.
As the property is currently still in operation, we kindly ask you to refrain from unannounced visits on site for reasons of discretion.
The industrial estate on Maria-von-Linden-Straße in Recklinghausen is an important business location in the region. It is located in the southern part of the city and offers excellent transport connections as it is in close proximity to the A43 highway. This makes the business park attractive for both local and national companies that need to transport their goods and services quickly and efficiently.