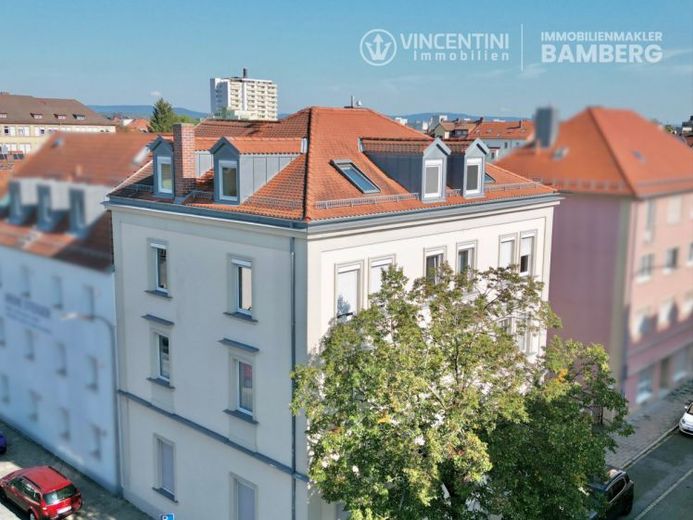



| Selling Price | 549.000 € |
|---|---|
| Courtage | 3,57% |
This stylish maisonette apartment in a charming three-family house in Bamberg extends over the 2nd floor and the top floor and offers a unique combination of historical charm and modern amenities. The attic conversion was completely redesigned in 2002 and blends harmoniously into the overall appearance of the apartment. The central location provides excellent access to all of the city's main amenities while enjoying the peace and quiet of a well-kept residential building. The courtyard offers a communal area and invites you to linger outdoors.
As soon as you enter the apartment, you are greeted by the impressive ceiling height of almost 3 meters on the second floor, which creates a bright and open atmosphere. On this floor there are several spacious and light-flooded rooms with large windows, which create a pleasant and friendly living atmosphere. The large living room impresses with its elegant herringbone parquet flooring and a tiled stove with a new insert (March 2021), which ensures cozy evenings. A spacious study offers plenty of room for productive work or individual use. An additional guest WC with daylight window is also located on this floor and provides comfort. In the hallway, a practical built-in wardrobe offers plenty of storage space and keeps things tidy. The modern and spacious eat-in kitchen (the timeless fitted kitchen is included in the price) and a dining room opposite invite you to cook and enjoy. The space is rounded off by a utility room, which offers additional storage space on this floor and creates room for everyday items. The historic character of the apartment is underlined on this floor by the stylish wooden coffered doors, probably dating from 1893, which are characterized by their large dimensions of 2.10 x 1 metres.
The elegant wooden staircase leads to the top floor, which was completely rebuilt in 2002 and boasts a well thought-out floor plan with several light-flooded rooms. There are two bright children's rooms here, offering space to play and study. The spacious master bedroom, which was originally planned with a dressing room, is now an even more spacious room and creates a comfortable retreat. Two large wardrobes fitted into the sloping ceilings offer plenty of storage space and are included in the purchase price. All rooms are connected by a hallway, which not only serves as a connecting element, but also elegantly conceals the gas heating system behind a cupboard door. The exposed wooden beams in the rooms give the entire top floor a special and cozy atmosphere.
The modern daylight bathroom is also located on this level and is pleasantly bright thanks to its two skylights. It is equipped with a corner bathtub, a separate shower, a WC and a towel radiator. A reinforced power connection makes it easy to connect a washing machine and dryer.
A small loft, which is accessible via a pull-down staircase, provides additional storage space. The apartment also has a cellar compartment that offers additional space.
This exceptional apartment combines the advantages of a historic ambience with modern features and offers a wide range of options for individual design. With generous space, high-quality materials and unique details such as the herringbone parquet flooring, the exposed beams in the attic and the historic wooden doors on the second floor, it offers an incomparable living experience in one of Bamberg's most sought-after locations. Don't miss this rare opportunity and arrange a viewing today!