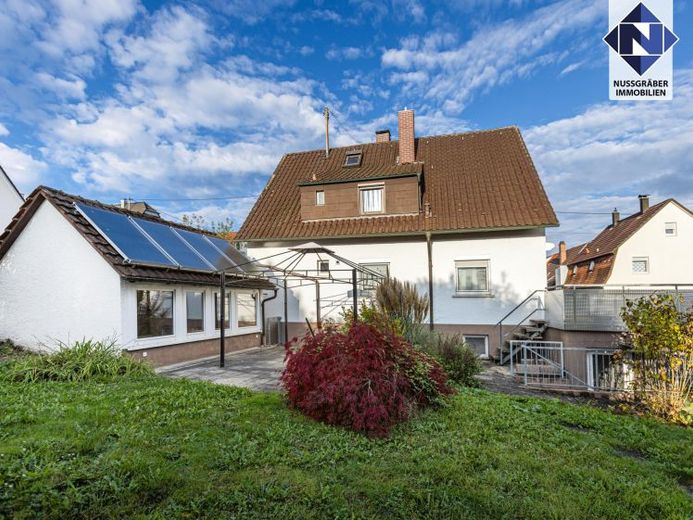



| Selling Price | 518.000 € |
|---|---|
| Courtage | no courtage for buyers |
Welcome to your new home.
This renovated and modernized detached house, built in 1951, offers you and your family everything you need for a happy get-together.
A total of 6.5 rooms are spread over two floors, the heart of which is the living and dining area and a second room on the first floor.
Directly adjacent to the dining area is the large terrace, which invites you to spend cozy hours outdoors in the warmer months of the year.
In the bright and light-flooded living area there is a large tiled stove with a cozy bench in front of it, a wonderful place to warm up with a glass of tea in the cold season.
The kitchen impresses with its simple elegance and offers plenty of work surfaces and storage space.
A further room and a separate WC complete the offer on the first floor.
A wooden staircase then leads us to the top floor. Four rooms are available here for individual use. One of them even has a small open kitchen.
In addition to a WC and a shower, the daylight bathroom also has a bathtub and is decorated in warm terracotta tones and white. A further, separate WC completes the top floor.
In the basement, there is plenty of storage space in the cellar and storage rooms. There is also another bathroom with a bathtub.
The garage and a storage room provide direct access to the outside area, and there is also an exit to the garden via the staircase.
The garden also offers you many possibilities, your children have space to play and run around and there is plenty of room for gardening.
A few steps lead from the roof terrace directly to the terrace in the garden, which is equipped with a pavilion - another great place to relax.
And another highlight at the end is the small, separate cottage, which is ideal for use as a party location and hobby room.
There is a large garage with a parking space in front for your fleet of vehicles.
THE DIVISION
Basement: large garage, storage room, bathroom, cellar/cellar, boiler room, staircase.
Ground floor: large living and dining area, terrace, room, kitchen, hallway, guest WC and staircase
Upper floor: 3 rooms, further room with open kitchen, daylight bathroom, separate WC, hallway, staircase