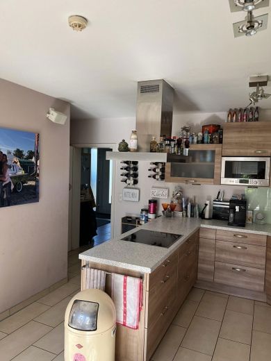
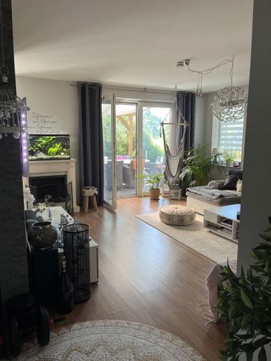
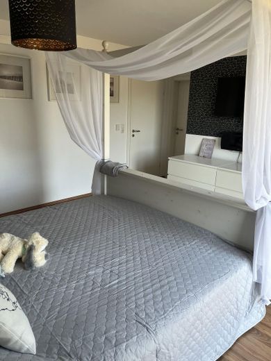
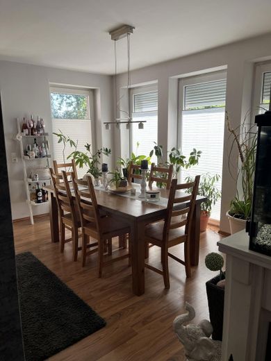
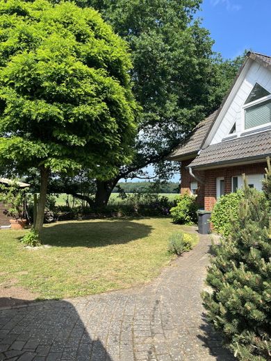
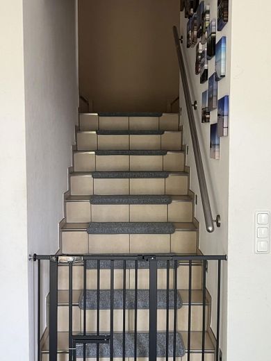
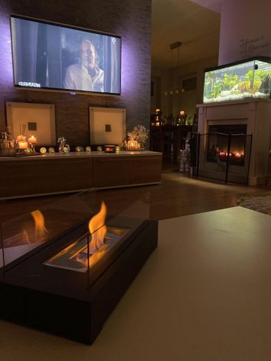
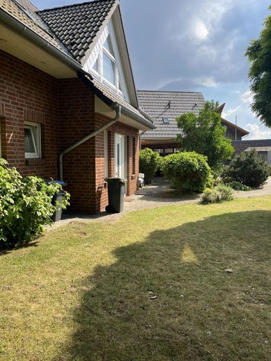
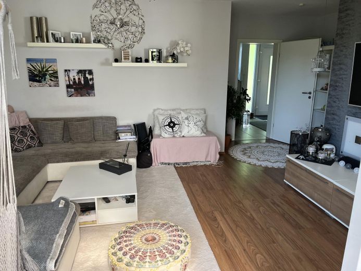
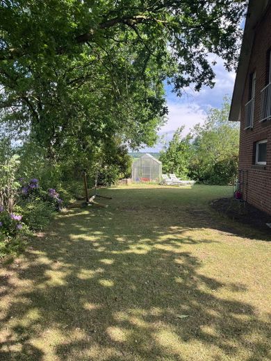
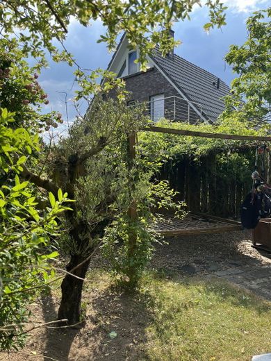
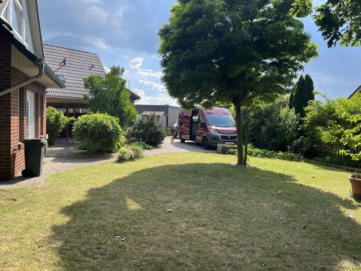
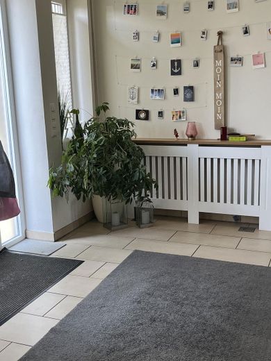
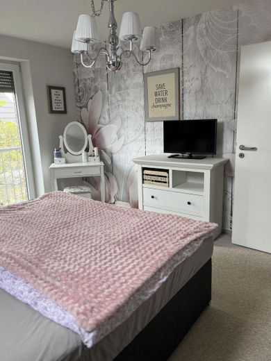
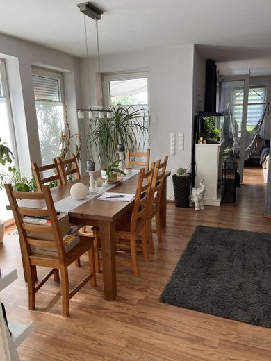
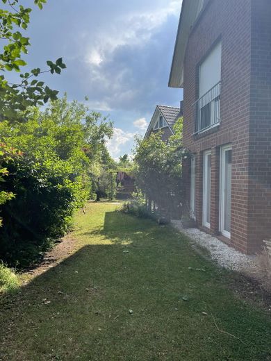
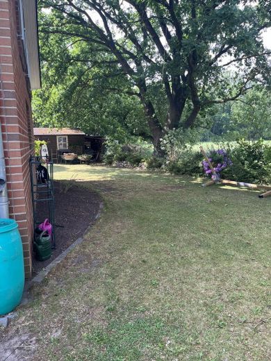
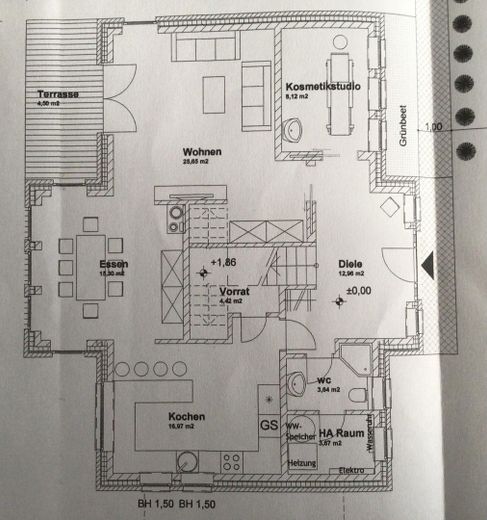
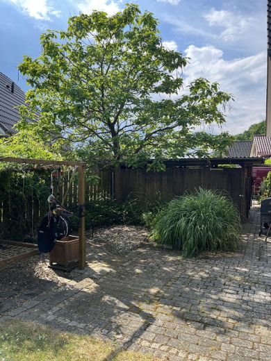
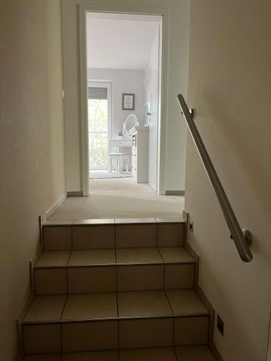
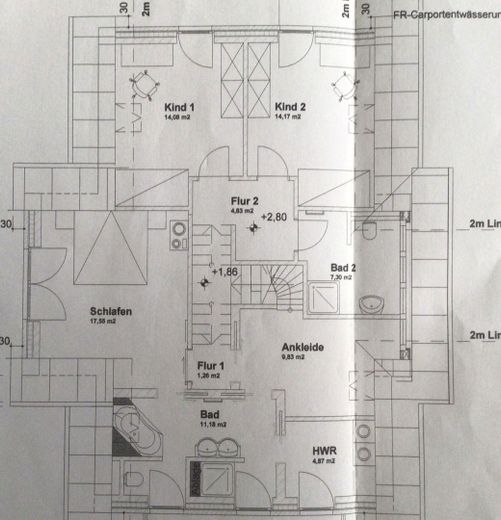
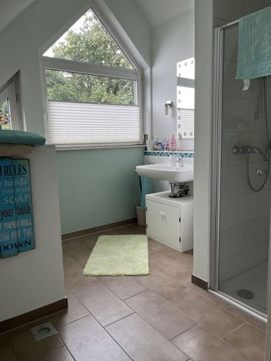
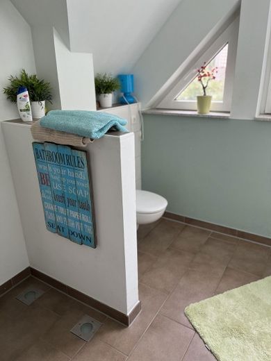
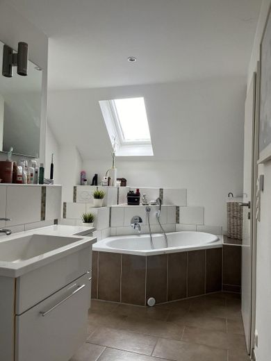
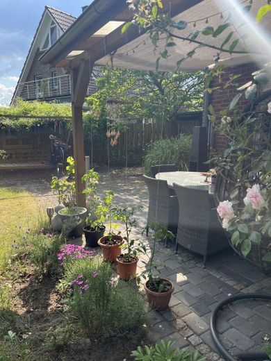
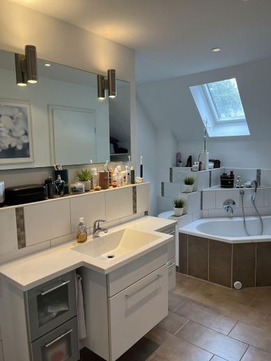
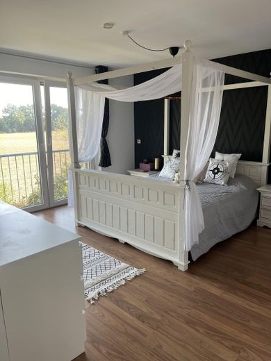
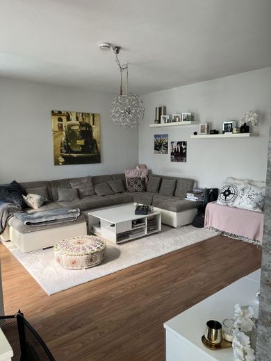
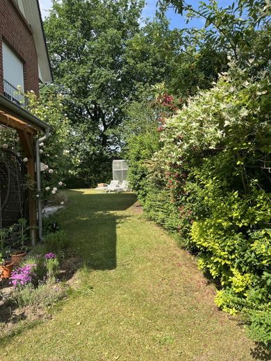
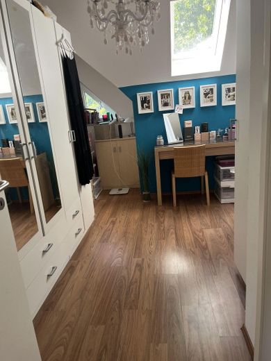
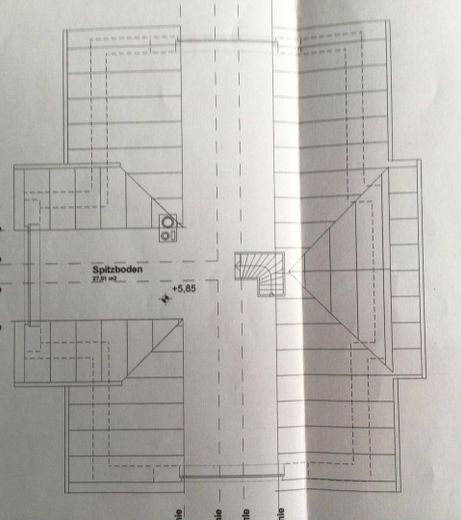
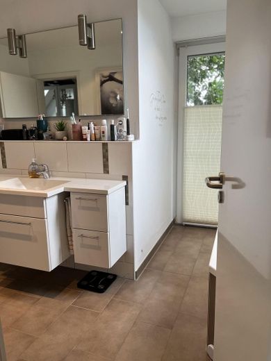
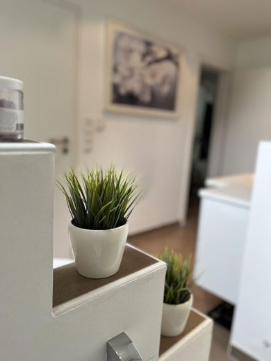
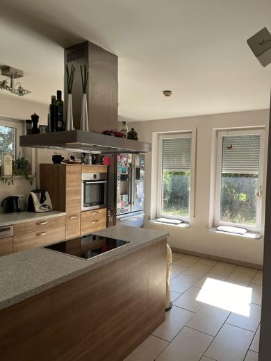
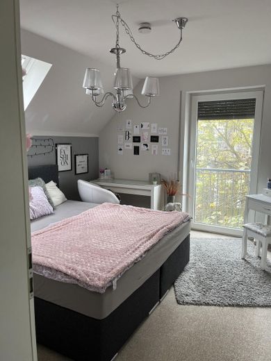
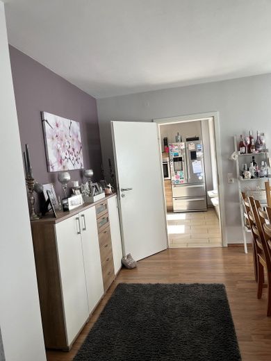
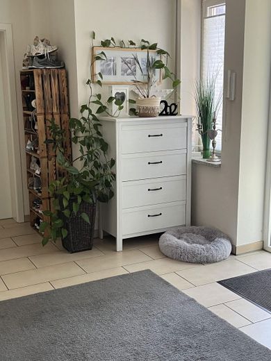
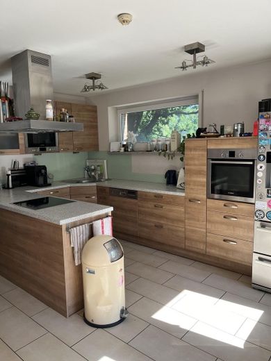



| Selling Price | 720.000 € |
|---|---|
| Courtage | no courtage for buyers |
Are you looking for a detached house in an exceptionally idyllic location? Would you like to look out over fields and forests and still live close to the city? Then you should take a closer look at this property. An unobstructed view of nature extends to two boundaries of the plot. Due to the long driveway, this house is set back, which offers even more privacy. The house was designed by architects and was completed in 2008 on the 805 sqm plot. It is characterized by a special floor plan and has a total living space of 185 sqm, including the partially converted loft. On the first floor there is an open and very comfortably designed living and dining area. A chimney is available should you wish to retrofit a stove or fireplace. The many floor-to-ceiling windows provide a bright feeling of space. The spacious kitchen has a cooking island, plenty of storage space and seating by the windows. A small storage room adjoins the kitchen. This level is completed by a guest WC with shower, the utility room and an office. The closed stone staircase leads to the second floor, where both parents and children (2 children's rooms) have their own area, each with their own bathroom (parents' area: full bathroom/children's area: shower room). In addition to the bedroom with a fantastic view and direct access to the bathroom, there is also a dressing room and the utility room on the parents' floor.
An open wooden staircase leads to the attic, which is mostly developed (also with underfloor heating) and one side is used as storage space. This can be used very well as a guest room or additional office.
The property is mainly supplied with geothermal energy.
A carport with 2 parking spaces and adjoining shed, a further parking space and a garden shed round off the offer. The property is completely fenced in and the driveway can be closed off with a gate.
- Underfloor heating
- Geothermal heat pump
- Carport (2 parking spaces) + 1 extra parking space (caravan/mobile home/boat trailer)
- Guest WC
- Covered terrace
- Daybed in the garden
This property with a special floor plan is situated in a preferred and quiet location in the Erbstorf district of Adendorf. The municipality, located to the north-east of the Hanseatic city of Lüneburg, offers a comprehensive infrastructure. In addition to a variety of shopping facilities, medical practices, kindergartens, schools and sports clubs, Adendorf offers attractive leisure facilities such as an ice rink, an outdoor pool, a golf course and a fitness center.