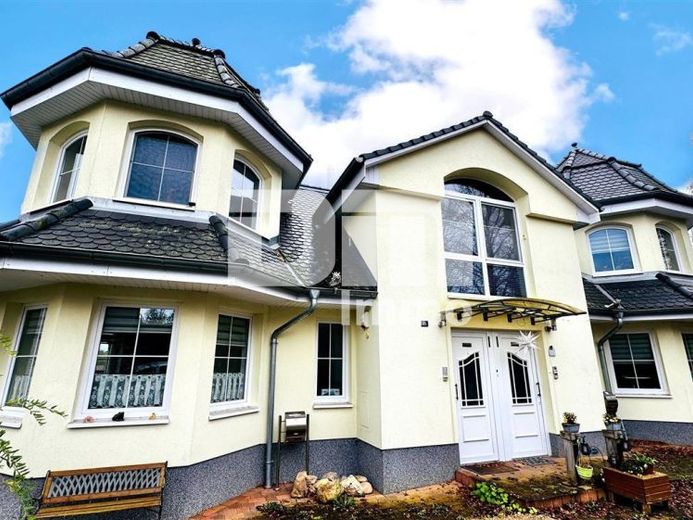



| Selling Price | 599.000 € |
|---|---|
| Courtage | 0 |
This as-new dream house built in 2012 with an opulent living space of 243.74 m² on a 749 m² plot in Gieboldehausen is for sale.
The two-family house, built in solid construction, impresses from the very first glance with its high-quality architecture (tower look) and equipment details such as the beaver-tail roof covering or lattice windows.
This property is a dream home in a class of its own, and not just visually.
In terms of technology and energy efficiency, the property also impresses with its well thought-out and sustainable features.
In this context, the fully insulated façade, the fully insulated roof, a gas condensing heating system supplemented by solar thermal energy (underfloor heating on every level including the basement), a high-quality water-bearing fireplace and the fallow water treatment and decalcification system with a 21m³ cistern should be mentioned.
You enter the property on the ground floor via a covered entrance (with two entrance doors), which leads into the central, bright hallway area with practical storage space for your wardrobe.
From here you enter the ground floor apartment, which is characterized by an open, modern room concept.
The centerpiece is the large, light-flooded living/dining room, which boasts floor-to-ceiling windows and a water-bearing fireplace with an elegant marble surround.
From here you have access to the partially covered paved sun terrace and the garden area with a prepared pool area.
Adjacent to the dining area is the open kitchen with included luxury kitchen (with granite worktops) and direct access to the double garage.
The first floor apartment is completed by two bright bedrooms / guest rooms, a guest WC, a daylight bathroom with flush-to-floor shower, whirlpool bath and towel warmer in a modern, timeless tile design as well as a separate storage room / utility room.
A tiled staircase leads from the central entrance area to the upper floor / ground floor apartment.
The light-flooded living room, which is also equipped with floor-to-ceiling windows and a water-bearing fireplace with marble cladding, adjoins the entrance hallway.
From here you have access to the wrap-around covered balcony with wonderful views over Gieboldehausen.
The upper floor also impresses with an open kitchen, whose luxury kitchen is included in the purchase price.
Two bright, beautifully designed bedrooms/children's rooms, a guest WC and a daylight bathroom with flush-to-floor shower, bathtub and heated towel rail complete the generous amount of space on the upper floor.
Due to its layout and 2 separate entrances, the property is ideal for realizing multi-generational concepts.
A spatial separation to create two completely separate residential units can also be implemented with simple measures.
A further 150.97 m² of usable living space can be found in the fully tiled basement (underfloor heating), which boasts a large hobby cellar, guest room with WC/pool, workshop, laundry room, guest WC, boiler room and storage room.
The basement area also has separate access.
Further highlights are the tiled double garage with electric sectional door and hot water connection, an additional carport, the fully fenced garden area with rockery and a large garden shed.
Have we aroused your interest in this top-equipped dream home in mint condition with many extras?
Then arrange your personal viewing appointment on site today.