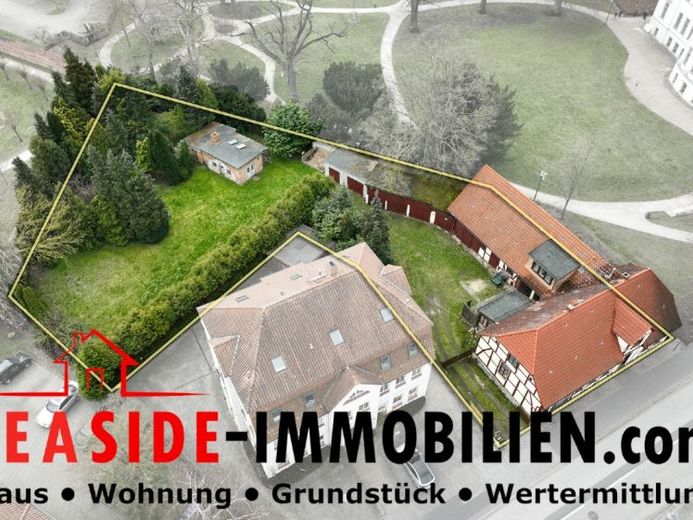

| Selling Price | 730.000 € |
|---|---|
| Courtage | 3% |
The historic court gardener's apartment
The main building, which has a partial basement, was built in 1871, probably by order of Grand Duke Friedrich Franz II, by the court architect Hermann Willebrand (1816 - 1899) as a court gardener's residence and was used as a residential and commercial building for a nursery located on the site and later also as a store until well into the second half of the 20th century. It is part of the mature urban landscape in which it stands and contributes to an authentic and liveable cityscape in this area, which is sensitive in terms of monument preservation. However, in contrast to the impressive neoclassical masonry buildings in the immediate vicinity, its load-bearing structure was made from an oak frame that is still well preserved today. The framework rests on a natural stone plinth that protrudes slightly from the wall level and consists of hewn beams with cross-sections of approx. 18 x 18 cm that are joined together by mortise and tenon joints and wooden nails. The compartments between the load-bearing sleepers, uprights, transoms and struts are lined with brickwork and plastered. On the northern street front, the residential building is approx. 17.95 m wide and extends to the courtyard at a depth of approx. 8.70 m (north-east gable) to approx. 12.95 m (south-west façade). A crippled hipped roof with a pitch of around 45 degrees and a hatch on the street side (dwarf gable), typical of the time of construction, protects it from the North German weather. The roof structure consists of a collar-beam roof with a double-standing truss. The axial dimensions between the rafters are 0.85m to 1.30m. On one and a half floors, the time-honored walls contain six rooms with net room areas of between 19.34m² and 34.30m², two bathrooms and kitchens, a heated conservatory as well as several chambers, side rooms and storage rooms. The upper floor is accessed vertically via a centrally positioned wooden staircase with a clear flight width of 90 cm and 15 risers (tread: 26.5 cm, rise: 19.5 cm). The property is suitable as a spacious family home, but the space could also be used for offices or commercial purposes.
Listed building / Preserving history
The historic half-timbered buildings (residential and commercial building with adjoining barn) have the characteristics of a listed building in accordance with Section 2 (1) of the M-V Monument Protection Act and were entered in the list of listed buildings in 1996. For this reason, structural alterations to the property require permission. Which changes to the substance are justifiable must be agreed with the district's Lower Monument Protection Authority. In the case of a building project requiring planning permission, official approval from the building inspectorate takes the place of the listed building permit. According to recent statements made by employees of the Lower Monument Protection Authority, the façade and roof areas in particular, which are visible from Beethovenstraße to the north and the adjacent "Palaisgarten" park to the southwest, which is also a listed building, must be preserved. However, it is possible to reconstruct the original structure of the north-west façade by removing the shop window installed in 1929. On the courtyard side, there are many possibilities for redesign that respect the historic architecture and at the same time take into account the requirements of monument protection. There are no fixed rules on how to proceed in terms of design. Given the requirement to preserve as much of the old substance as possible, several design approaches can be taken, either reconstructing or contrasting.