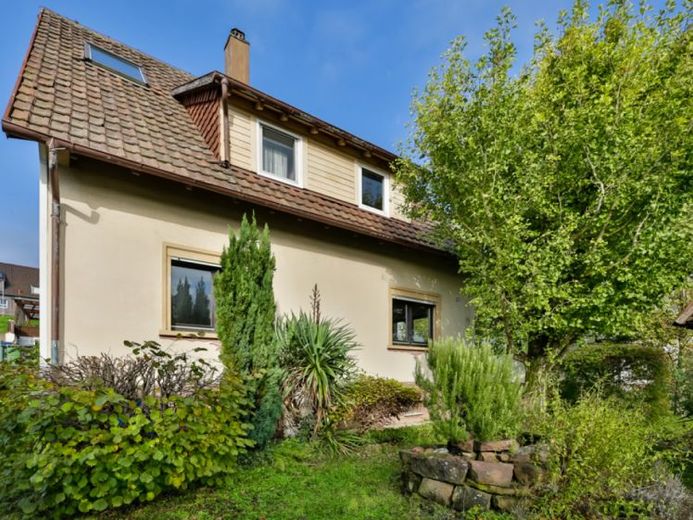



| Selling Price | 315.000 € |
|---|---|
| Courtage | no courtage for buyers |
The detached single-family house on offer here was built around 1952 and is located in a district of Königsbach with good transport links.
The property has around 381 m² of land with a garden, terrace and covered outdoor seating area with pizza oven, as well as an additional entrance on the north side of the building next to the main entrance.
The house itself has around 121 m² of living space spread over two floors.
On the first floor there is a large living room, kitchen, hallway, daylight WC with bathtub and a further room. A non-load-bearing wall was removed to enlarge the living room. It is therefore possible to separate this again with a wall if an additional room is required. The rooms are fitted with wooden floorboards, carpet, tiles and PVC flooring. There is access to the rear entrance of the property from the kitchen.
The wooden staircase leads to the top floor, which has two further bedrooms, WC, hallway and daylight bathroom. The main bathroom is tiled to ceiling height and equipped with a bathtub, shower and two washbasins. The east-facing balcony can be accessed from the hallway.
The ceilings throughout the property are predominantly clad with wooden panels.
The property is heated by an oil-fired central heating system (2006). There is also a wood-burning stove in the living area.
The property is in need of renovation and refurbishment.
To improve the energy efficiency of the property, it is recommended to insulate the basement ceiling from below, as well as to replace the windows and insulate the roof and façade (each as individual measures).