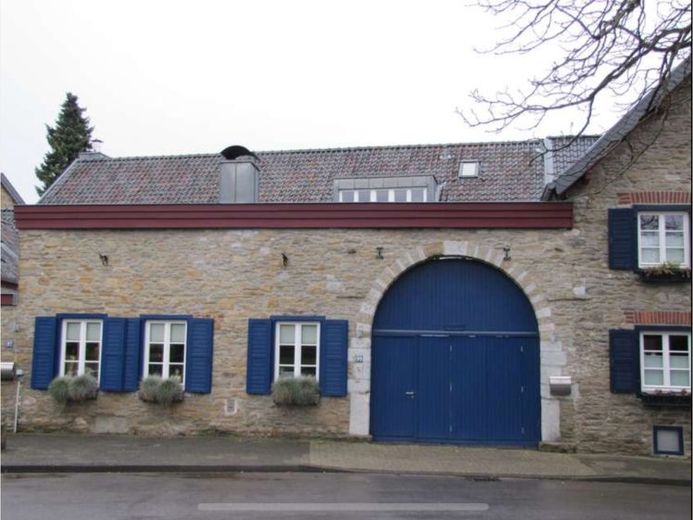



| Selling Price | 869.000 € |
|---|---|
| Courtage | no courtage for buyers |
The farmhouse on offer was built in 1645 and was extended in 1850 with the addition on the street side. Divided over three floors, the property comprises around 216 square meters of living space.
On the first floor, the spacious entrance area, which is directly adjacent to the separate guest WC, leads to the living room and dining room at the rear. The spacious kitchen at the front of the house offers enough space to be used as a second dining area.
On the second floor, you will find a very spacious hallway, three bedrooms and a bathroom with shower and bathtub. The converted top floor has a spacious and flexible studio room as well as a bathroom with shower tray and a boiler room. There is also another room in the attic that is approved as living space and is currently used as storage. The view of the Lousberg from the top floor is just one of the many highlights, along with the unique history of the building and the approx. 70 m² terrace with Indian sandstone.
The property has a vaulted cellar and a garage opposite the house. The well in the cellar has a diameter of approx. 1.5 m and can be used to irrigate the garden. In the years 2005-2007 a complete core renovation took place. Every trade was renewed, as was the half-timbering. Poroton was used behind the quarry stone to optimize the energy efficiency. The gas heating system was installed in 2006.