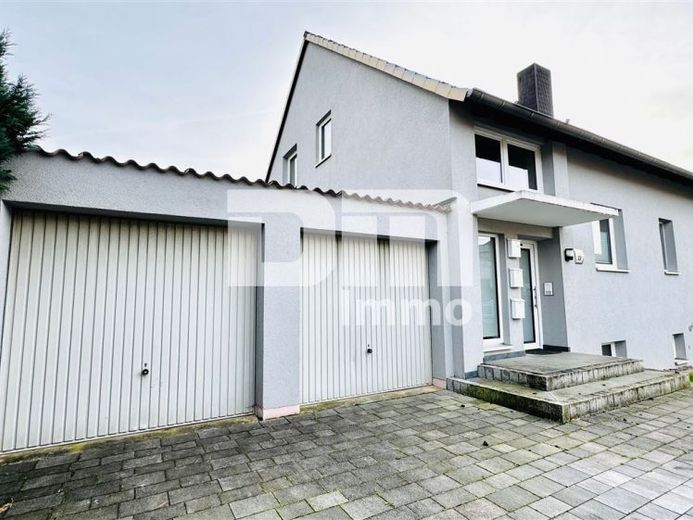



| Selling Price | 329.900 € |
|---|---|
| Courtage | 0 |
For sale is a renovated two- to three-family house built in 1988 on a 769 m² plot in an idyllic location in the Duderstadt district of Desingerode.
The property boasts a total living space of 215.31 m², which extends over three separate residential units on the ground floor, first floor/basement and basement.
The fully let residential building has been successively renovated in recent years.
The bathrooms were renovated in 2004, a new kitchen was installed on the ground floor (2017) and the driveway was redesigned in 2018.
Various energy-related measures also led to a significant optimization of the energy balance.
These include insulating the façade, replacing the windows (triple-glazed insulating glass), fully insulating the roof and installing a gas condensing boiler (2020) with storage tank.
You enter the property on the ground floor via a central entrance hallway.
From here, you enter apartment 1 on the ground floor with a living space of 82.16 m², which welcomes you with an inviting hallway.
The ground floor boasts three bright bedrooms/children's rooms, a modern daylight bathroom built in 2004 with bathtub and heated towel rail.
The heart of the residential unit is the light-flooded living/dining room with open kitchen and fireplace.
From here you have access to the balcony with a wonderful view and direct access to the lovingly landscaped garden.
The staircase leads to apartment 2 on the upper floor / attic with a living space of 82.13 m².
The central hallway offers optimal storage space for your wardrobe, cupboards etc.
The modernized daylight bathroom is equipped with a shower.
Large window fronts guarantee wonderful lighting conditions in the well-designed living/dining room with access to the large sun loggia, where you can enjoy your well-earned leisure time with a distant view over the idyllic garden.
The rooms on the upper floor / ground floor are completed by a separate, well-equipped kitchen and two bedrooms / children's rooms.
The basement also offers a further 51.02 m² of living space / usable space for residential purposes, which is divided into a hallway, living room, kitchen, bedroom and bathroom with shower.
The basement also offers practical usable space in the form of a cellar/storage room, boiler room, tank room and double garage with an area of 27.66 m².
Two outside parking spaces in the large, newly paved driveway provide additional parking space for your vehicle fleet.
Have we piqued your interest in this harmonious property in an idyllic location?
Then arrange your personal viewing appointment on site today.