
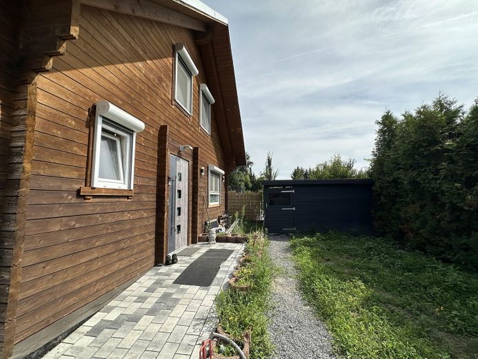

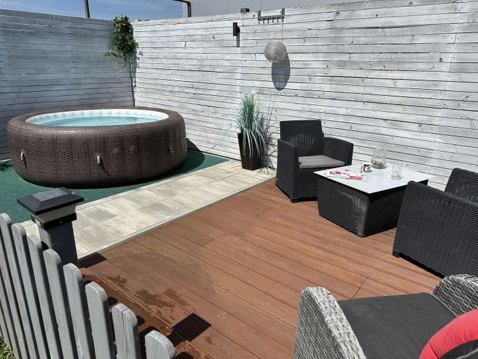




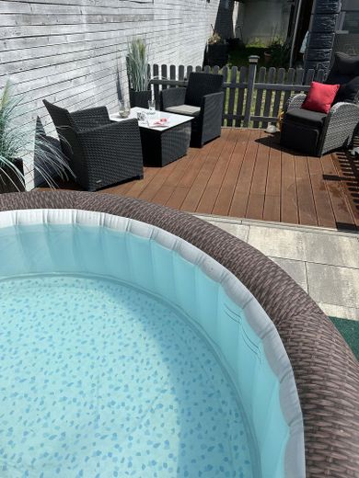

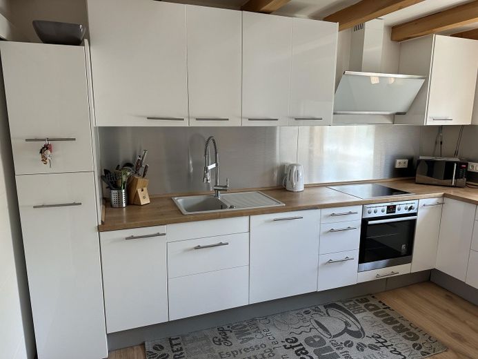
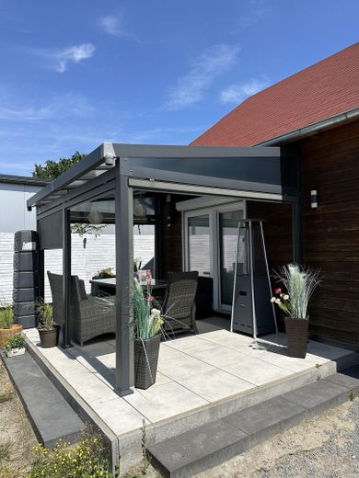
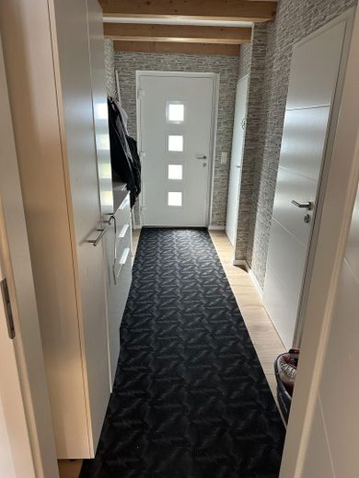

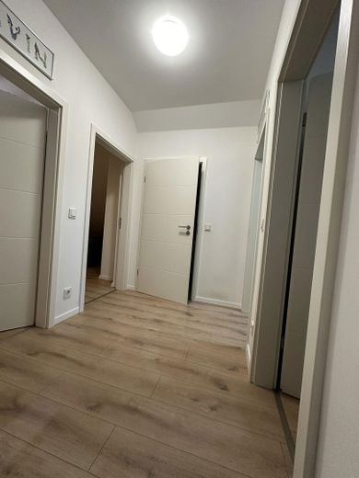
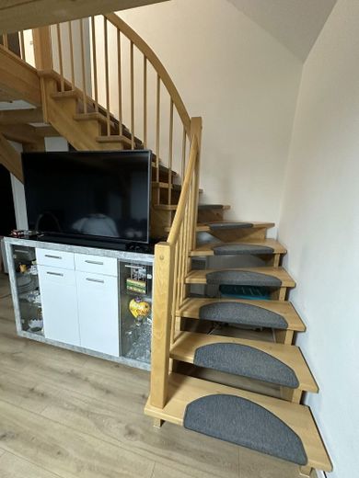

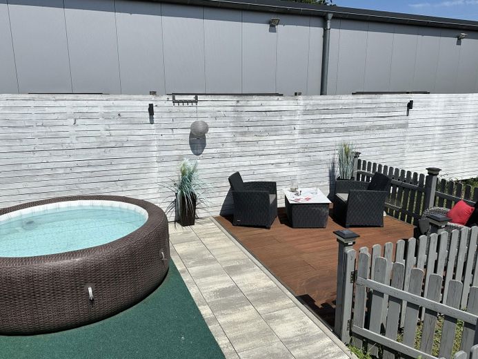
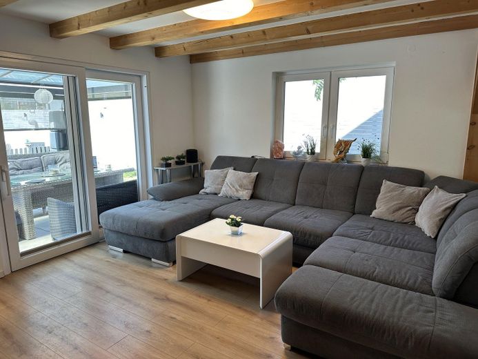
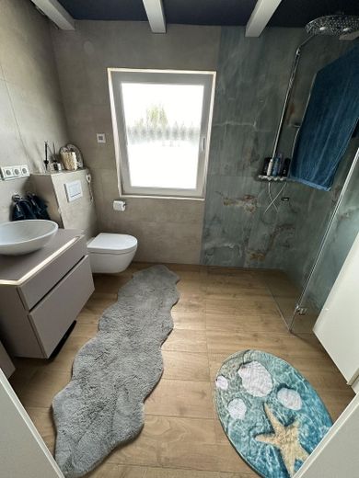
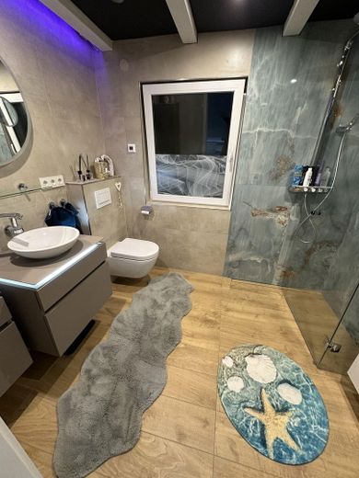
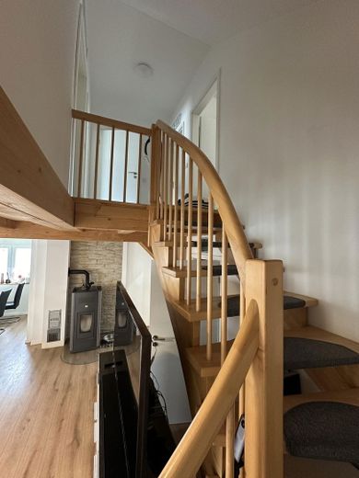
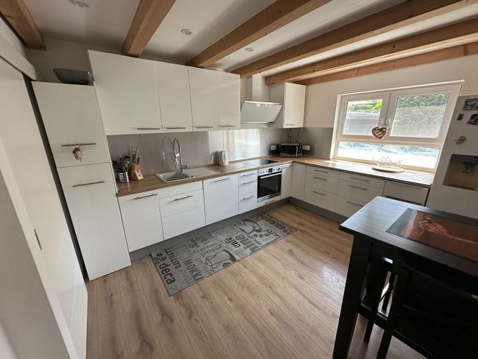
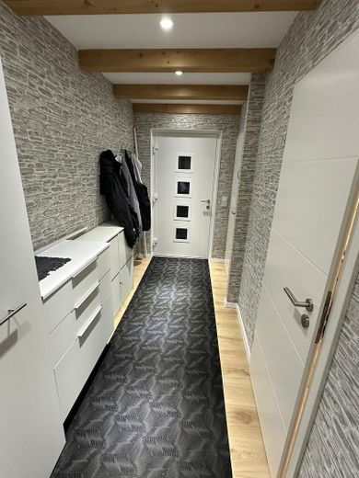
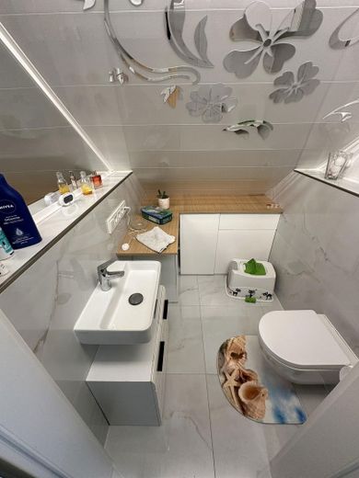
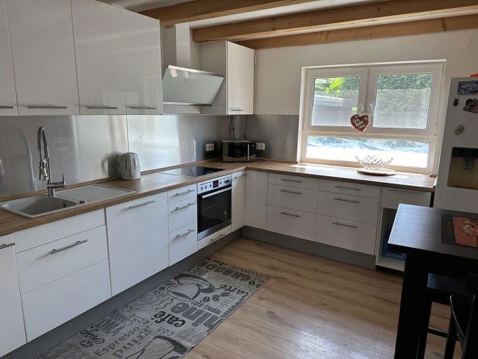
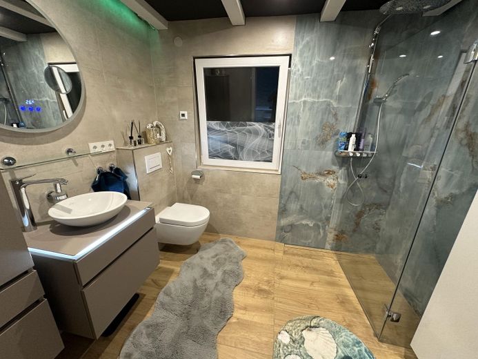
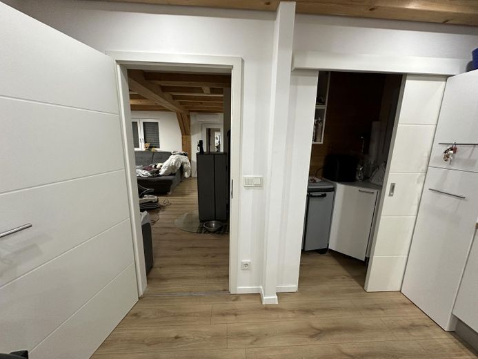
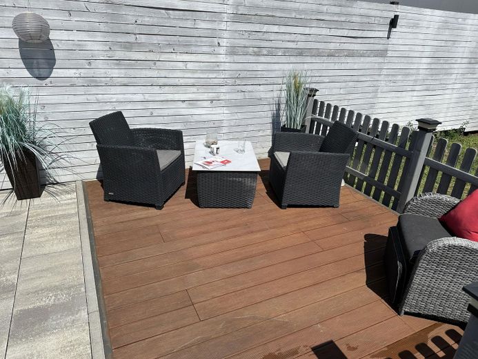
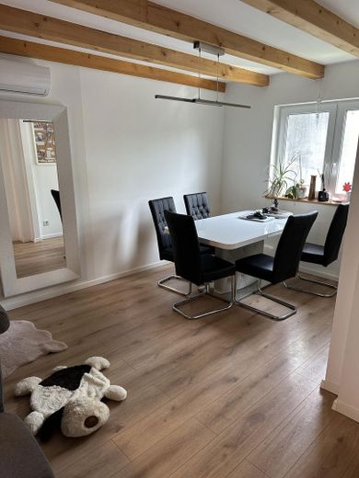




| Selling Price | 499.000 € |
|---|---|
| Courtage | no courtage for buyers |
Modern detached house with commercial hall - flexible working and living in one place!
PRIVATE SALE - WITHOUT BROKERAGE FEES !!!
Total area: approx. 320 m²
Commercial area: approx. 100 m²
Plot area: approx. 613 m²
This property offers a unique combination of comfortable living space and versatile commercial uses on one plot. Whether as a central location for your company or as a combination of living and working - all options are open to you here.
Property details:
-Plot area: approx. 613 m²
-Living space: approx. 120 m²
-Commercial space: approx. 100 m²
-Rooms: 5
-Bedrooms: 4
-Bathroom: 1
-Number of commercial units: 1
-Number of residential units: 1
-Parking spaces: 4 (1 carport, 3 open spaces)
Year of construction: approx. 2009
Modernizations: Comprehensive modernization from 2020 to 2024
Energy efficiency: Class A (final energy consumption: 33.7 kWh/(m²a))
Description:
Built in 2009, this detached house was built as an energy-efficient log cabin and extensively modernized from 2020 to 2024. With around 120 m² of living space, it offers contemporary living comfort and a pleasant feel-good atmosphere. The commercial building has over 100 m² of usable space and is ideal for a workshop, warehouse or production facility.
Living area:
-Large living/dining room on the first floor with open kitchen and storage room
-Daylight bathroom with walk-in shower and electric underfloor heating
-Four rooms on the upper floor, can be used individually
-Guest WC on the upper floor
-Covered terrace with secluded outdoor area
-Air conditioning for pleasant temperatures in summer
-Pellet stove for cozy warmth in winter
Commercial hall:
-Approx. 100 m² of flexible usable space, modernized in 2023
-Two rooms with air-conditioning heating and guest WC
-Sufficient outdoor space for machines or storage facilities
-Office with wooden panel floor
-Workshop with modern electrics and new windows
Equipment highlights:
-Photovoltaic system (12.04 kWh) incl. 10 kWh Huawei storage and wallbox (2024)
Triple-glazed plastic windows with electric shutters and fly screens
-Electric front door with remote control
-E-charging station
-Air conditioning and modern heating systems for maximum energy efficiency
Special feature:
According to the development plan, this is an industrial area. Only the company owner is permitted to live here, which offers the unique opportunity to combine living and working in the best possible way.
Conclusion:
This property is the perfect solution for entrepreneurs looking for a combination of modern living and flexible commercial opportunities. The excellent location in Speyer and the modern facilities make this property an ideal location for successful business and private well-being.
The property is located in the western industrial area of Speyer and offers excellent transport connections. The proximity to important transport routes enables quick accessibility for customers and suppliers. Speyer itself is one of the most popular cities in Germany and is known for its excellent infrastructure, diverse cultural offerings and family friendliness.