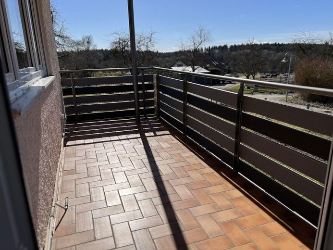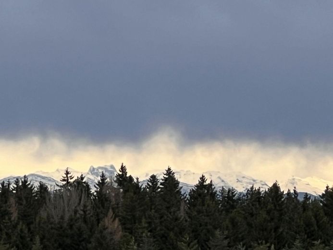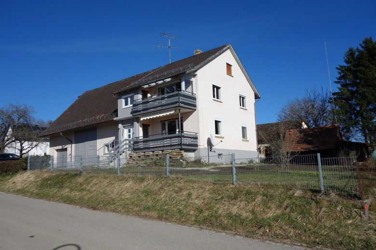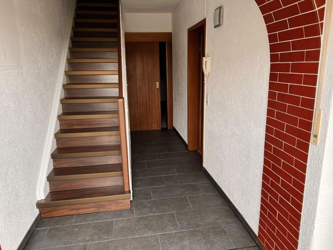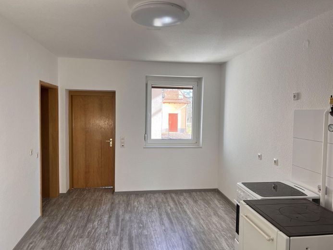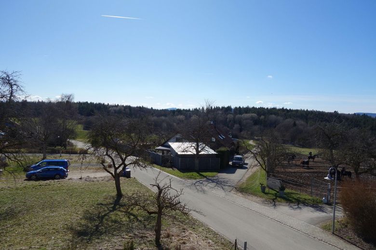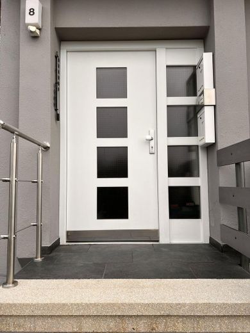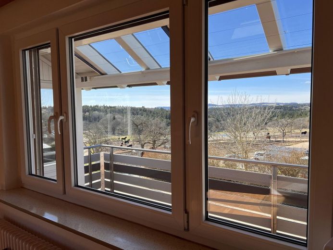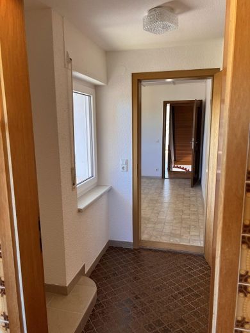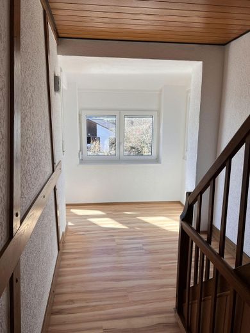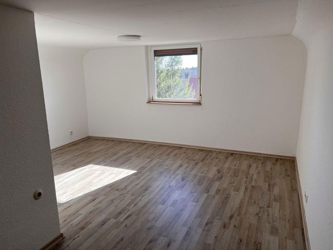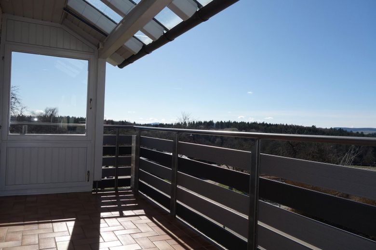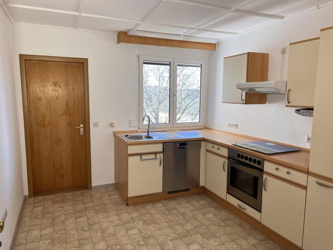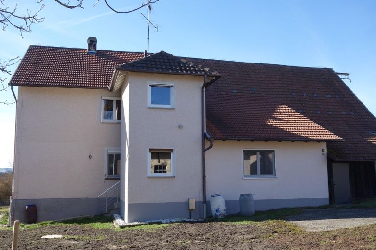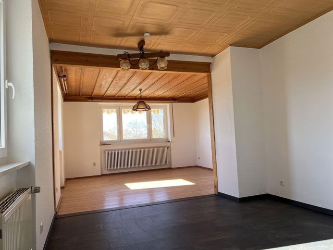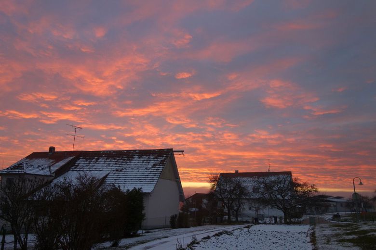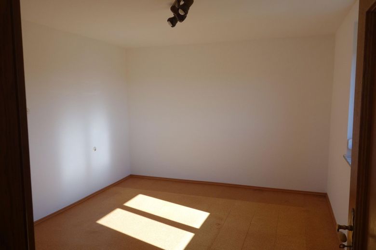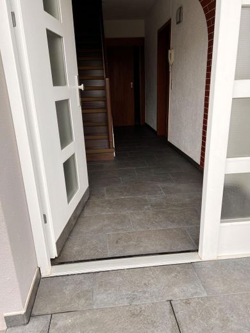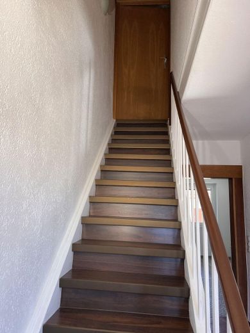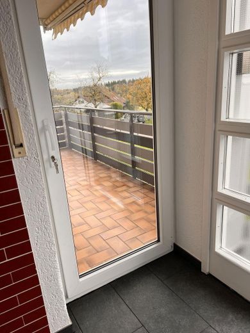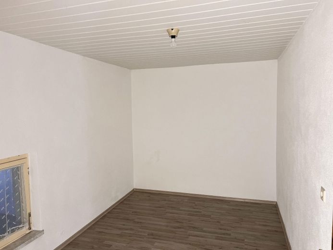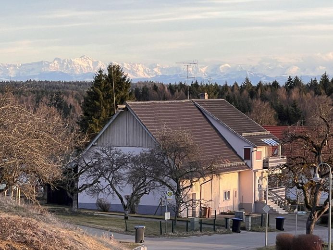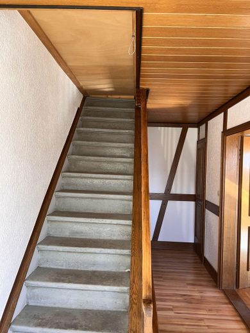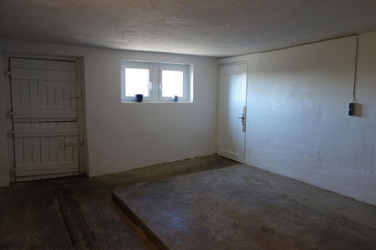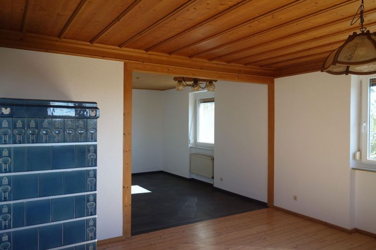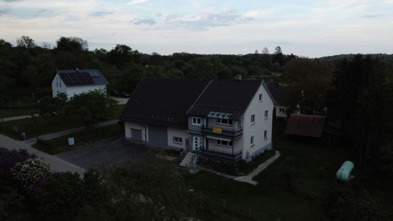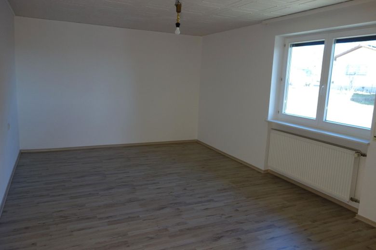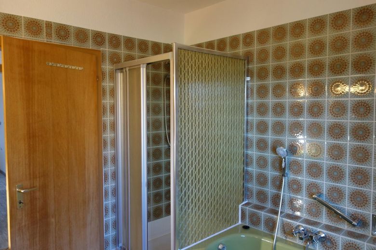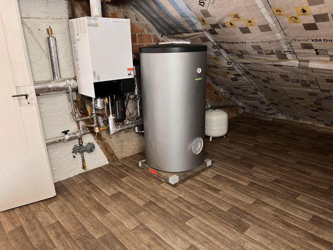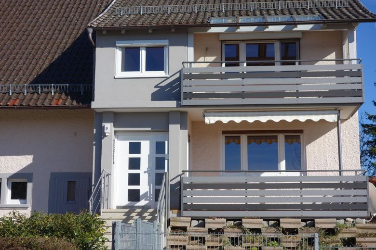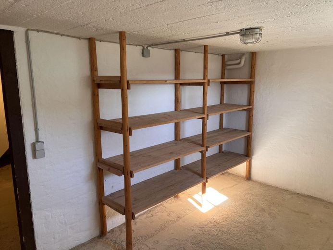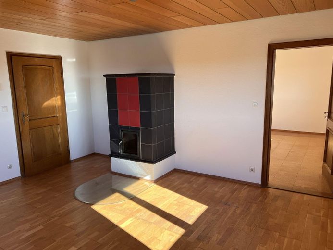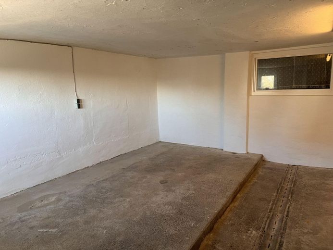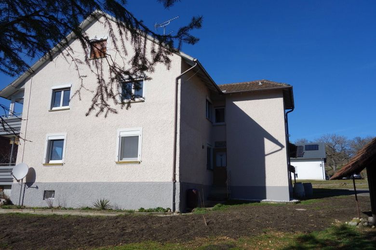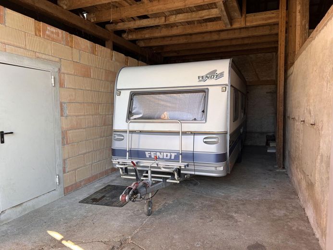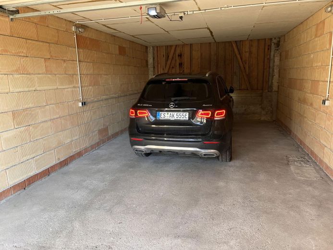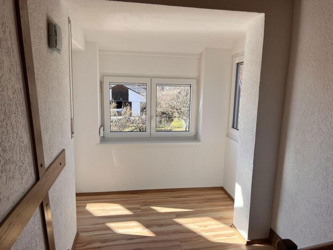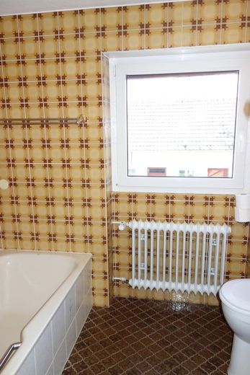About this dream house
Property Description
Construction phases of the house: 1974 and 2003, plastic windows/doors 2012 to 2024
This beautiful property is ready to move into.
Motto: Move in and feel good... DONE !
The plot size is 1146 square meters and offers every possibility for free development. Large distance to the neighbors, freedom of movement and privacy is given.
This spacious property on the ground floor with living/usable space has approx. 96 m², upper floor with living/usable space is approx. 80 m² living/usable space, three cellar rooms/heating room is approx. 38 m². A workshop and two very large garages have approx. 97 m². A wood storage room as well as a wood shed with additional room and fireplace add up to approx. 48 m². This solidly built house offers every opportunity for free design, even for those who want to extend their home. In other words, the house offers the possibility of adding two additional apartments. Such an extension of the house is also financially supported by the public sector with a subsidy.
The building was erected in 1925 and extended to its current size in 1974 and 2003. Plastic windows and exterior doors were replaced in 2012 until 2024. Roller shutters on all windows in the living area. Heating is provided by a new and modern liquid gas central heating system from 09/2023.
Each apartment has a wood-burning tiled stove.
All named stoves are at the current heat energy level and were successfully approved E/2023, i.e. they meet all legal requirements.
Furnishing
The ground floor apartment has 3.5 rooms (living room and dining room form one room) and a utility room with a living/usable area of approx. 96 m². New floor coverings/tiles have been laid in the bedroom, utility room, kitchen and hallway. There is a wood-burning tiled stove in the dining/living room. The wood tiled stove is up to date and the brickwork has been renewed by a specialist company. The apartment itself has a front door and a side entrance door behind the house. There is direct access to the three cellar rooms from the first floor apartment. There is also direct access to the workshop or hobby room. Direct access from the workshop and hobby room provides easy access to both garages. There are access points to other rooms from the central staircase. These include access to the upper floor, the balcony, the living/dining room and the kitchen. Other rooms in the ground floor apartment are the large utility room, the large bedroom and the bathroom with bath and shower.
A staircase leads to the second apartment, which is located on the upper floor of the house. There you will find the bedroom, a living room with a beautiful, high-quality wood-burning tiled stove. The kitchen room with a built-in fitted kitchen (dishwasher, electric stove and fridge are installed), a bathroom anteroom and the bathroom as well as a spacious hallway, which can be used as a small office. The hallway also leads to the large balcony and a staircase to the boiler room in the attic, where there is also a built-in smoke chamber. From there, there is access to a large room that can be used as a utility room or office. Both rooms have new floor coverings. Furthermore, an additional room in the attic can also be used as a storeroom.
The entire house has plastic windows with shutters.
Other
There is no broker's commission.
All details are without guarantee and are based exclusively on information that can of course also be viewed.
The gas tank and gas pipes to the house are new.
The heating system was installed in 09/2023 by a specialist company and corresponds to the latest state of the art. (Invoice is available.)
The fireplace certificate as well as the certificate according to EWärmeG is positive as of 11.12.2023.
This means that the Baden-Württemberg Renewable Heat Act (EWärmeG) is fulfilled for this house.
Plot of land:
Due to the almost flat surface of the plot, the entire plot can be used.
Workshop or hobby room:
This room can be accessed from the ground floor apartment or from the garages. There is also a separate access door to the outside.
Garages:
There are two unusually large garages. This means that one garage can accommodate a large caravan, motorhome or boat. The garage is approx. 8.90 meters long and approx. 3.90 meters wide.
The second garage also offers plenty of space and has a length of approx. 8.80 meters and a width of approx. 4.40 meters.
The special feature of the house is that it can easily be extended with a view to the future. This means that the buyer can extend the existing house to create one or two additional apartments. A subsidy can be applied for.
There is a room behind the house to store any firewood. There is also a woodshed next to the house which is suitable for storing firewood or other items.
There are also water cisterns for rainwater.
The large garden area is blessed with sunshine and offers plenty of space and freedom. Depending on the weather, the future homeowner can also enjoy the view of the Swiss Alps.
Location
Location description
The property is located in the district of Biesendorf, which belongs to the town of Engen. The rural district celebrates its 700th anniversary in 2024 and is located 10 kilometers from the town center of Engen. Regular bus transfers - located in the immediate vicinity - connect Biesendorf with the town of Engen. This makes the village the ideal living environment for families who appreciate life on the edge of nature. At the same time, you don't have to do without the amenities of a town. If you are looking for doctors, shops, a hairdresser or even a car dealership, you will find them in Engen or in Emmingen, which is approx. 5 km away, or in the district town of Tuttlingen, which is approx. 8 km away.
Many professional offers can be found in the neighborhood or in the immediate vicinity, e.g. at the Mercedes Benz AG test center with placed suppliers or in the district town of Tuttlingen, Emmingen-Liptingen as well as in the town of Engen (all located in the immediate vicinity).
Biesendorf itself lies at an altitude of 750 meters. There are also many leisure activities on offer, such as a horse stud farm, a fish pond, a motocross track, a ski lift with ski hut, a shooting range, various clubs and much more.
Engen itself has an excellent infrastructure for everyday needs. The small town offers parents with young children and school-age children in particular an excellent range of educational opportunities, from seven kindergartens and two elementary school to two secondary schools, a special school and a grammar school.
Engen/Biesendorf is also a popular place to live for young and old due to its attractive location in the middle of the volcanic landscape of the Hegau. It is not far from here to Lake Constance, the Rhine and the Black Forest, making the municipality an ideal starting point for outdoor activities.
