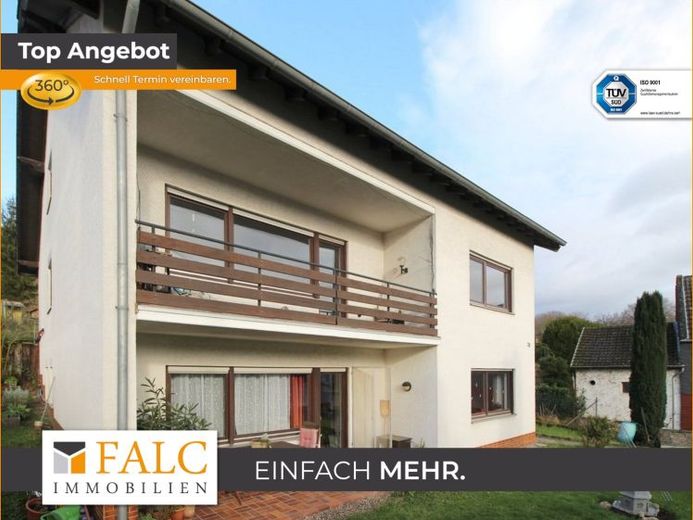



| Selling Price | 299.000 € |
|---|---|
| Courtage | no courtage for buyers |
This two-family house built on a slope in 1979 is located in Neuwied-Rodenbach with a plot of approx. 670 m² and is ideally suited for several generations living under one roof or as an investment for renting out.
This property, which can be used flexibly, has a total of approx. 330 m² of living and usable space, including a first floor apartment with approx. 78 m² and further usable space of approx. 27 m², a second floor apartment with approx. 132 m² of living space including a guest room in the attic. An attic with approx. 64 m² that can still be converted completes the space miracle.
On the first floor is the well-kept apartment with approx. 78 m² of living space and its own terrace.
The apartment has a large living room and a bedroom of approx. 21 m². The kitchen offers plenty of work space. This leads directly onto the terrace and thus into the green front garden.
The floor-to-ceiling tiled daylight bathroom is equipped with a bathtub, shower, WC and bidet. The additional storage room is ideal for additional storage space.
This apartment is currently rented out.
On this floor there is also the utility room with washing machine connection and the boiler room as well as another large cellar room, which can be used as storage space or a hobby room. A small storage room adjoins this room.
The second floor offers approx. 132 m² of space for the whole family. The approx. 40 m² living/dining room invites you to get together. The adjoining balcony is the perfect place to unwind and enjoy the tranquillity of the area. In addition to a spacious bedroom of approx. 21 m², there is also a children's room. This is currently used as an office. The bathroom on this floor is also equipped with a bathtub, shower, washbasin and WC. Here, too, there is plenty of natural light through a window. An additional guest WC is available for guests. Both bathrooms are tiled to ceiling height. The cozy kitchen has a practical pantry and its own terrace overlooking the garden. There is an additional guest room on the top floor.
The other attic floor has already been partially converted and can be converted into a 3rd apartment with little effort. All the necessary connections and drywall structures are already in place. The interior fit-out can be realized according to your own ideas.
The house has a garage with a carport in front of it.