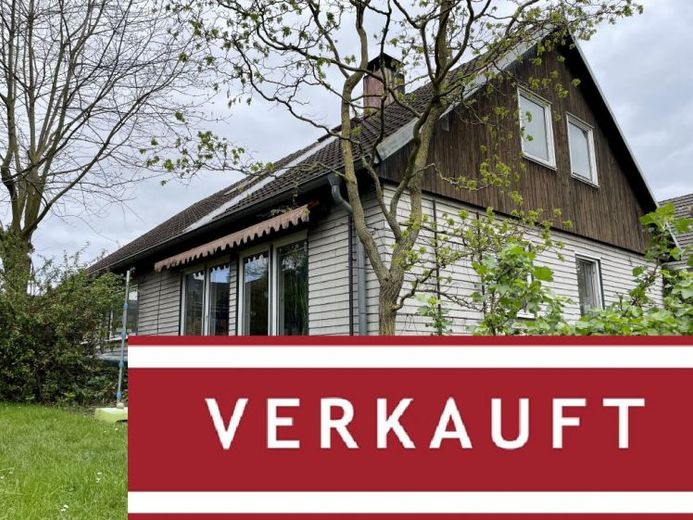


| Courtage | no courtage for buyers |
|---|
- SOLD ON 04.06.2024 -
Property: Drosselstr. 31 A, 58710 Menden
Living in Swedish house style!
This detached single-family home in Scandinavian architecture with a full basement and parking space is located in a pleasant neighborhood of Menden-Lendringsen.
Designed in 1972, the property is located in a cul-de-sac, i.e. quietly, and presents itself as a great space miracle with around 154 m² of living space on two floors.
The house was built as a prefabricated house (AB Elementhaus Mockfjörd/Sweden, type Stockholm), marketed by the then house construction company Schwedische Elementhäuser GmbH from Frankfurt/Main.
Formally, this property is considered residential property. Two other co-owners belong to the community of owners.
According to the land register, this house has a 1/3 co-ownership share in the communal property, which has a total size of approx. 1,029 m².
- This is the division -
BASEMENT:
The basement offers almost 100 m² of usable space. In addition to three cellar rooms, there is also a shower room (formerly with a sauna, among other things), the oil heating and the three oil tanks, each with a capacity of 2,000 liters.
GROUND FLOOR:
On the first floor there is a cozy living and dining room with a wood-burning stove and access to the sunny south-facing terrace, a large eat-in kitchen with access to the second terrace, three bedrooms, an inviting hallway with wardrobe, a daylight bathroom with bathtub/washbasin/WC and a guest WC.
ROOF FLOOR:
In addition to a spacious hallway, two further bedrooms (expandable to three), two storage rooms and a daylight WC with shower preparation await you here.
The two existing crawl spaces, each measuring approx. 7.50 m², can be accessed via a floor-to-ceiling staircase and can be used as additional storage space.
Incidentally, an insulation thickness of 12 cm was measured in the storage niches in the attic, which are accessible from the living area.
Current upper floors on the first floor:
Living and dining room, bedrooms: wooden floorboards (pine)
Hallway, large eat-in kitchen: 1970s-style tiles
Guest WC: Light large-format tiles
Bathroom: PVC
Current top floor in the attic:
Living area, bedrooms: Wooden floorboards (pine / spruce)
Daylight WC: PVC
Windows in the living rooms:
Wood composite windows from 1972 (year of construction). Please calculate the costs for a complete renewal of the windows.
Heating system:
Oil heating (year of construction: 2005). Type: Wolf MK20. Burner type: Wolf EKO 1B3L. Separate hot water cylinder.
Energy certificate:
With regard to the energy certificate, we note that demand certificates are often verified with a low energy efficiency class. All consumption values are not taken into account.
Parking spaces:
According to the declaration of division available to us, this property is entitled to the sole and exclusive right of special use of a parking space.
Owners' meetings:
The requirement for annual owners' meetings is waived. Owners' meetings only take place when required (extract from the declaration of division).
Important excerpts from the original building description:
Construction type of the walls: Rammed concrete as foundations
External walls of the basement: B120 concrete
Exterior walls of the residential floors: A B elements
Construction of the ceilings: Reinforced concrete B160 above the basement, 20 x 20 elements above the residential floors
Waterproofing against ground moisture: 500 insulating board (horizontal), cement plaster 2 x insulating coat (vertical)
External stairs: Concrete B160
Storey stairs: Wood
Drainage: Public sewer
Roof pitch: 38 degrees
Roof covering: Blind roof, cardboard, tiles
Gutters: Galvanized
Exterior rendering (possibly facing, cladding): Concrete block
Interior walls basement rooms and bathroom in basement: Cement plaster
Walls of living rooms and staircase: Wood
Walls of bathroom and guest WC on first floor: Plastic cladding
Our conclusion:
The feeling of living in the house can almost be described as unique. Almost all the rooms feel extremely spacious. The many windows allow a very high incidence of light.
Nevertheless, you should be aware from the outset that there is still a lot to do here. In this context, a standard renovation is not enough. That's why skilled hands are certainly an advantage. Ultimately, however, the result will be a beautiful one, because this property has extraordinary potential.
It is simply not your average property, but a cozy home with a Scandinavian touch, lots of space and a bit of a vacation park feeling. But you will understand this better on site.
You can get further impressions of this property offer from our interior and exterior photos.
Curious? We would be happy to show you this property during a joint viewing. We look forward to hearing from you.
Would you also like to sell your home? " You can offer us your property online here.
Korte Immobilien Fröndenberg - Real estate agent Fröndenberg and surroundings.