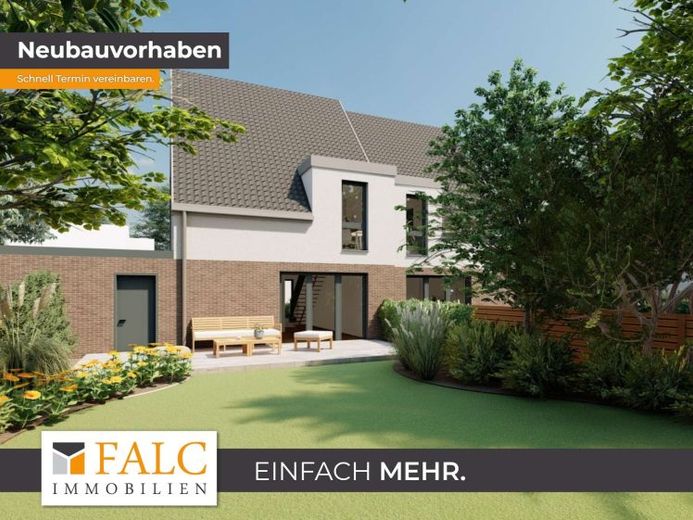



| Selling Price | 599.600 € |
|---|---|
| Courtage | no courtage for buyers |
The new-build house offered here includes the plot and all building costs. Of course, it can be adapted to your wishes together with the architect.
This architect-designed semi-detached house with a garage is located in a family-friendly residential street in Odenthal-Glöbusch on a plot of approx. 378 m².
The high-quality exterior façade with dark clinker brick elements gives the house a modern character and offers a charming contrast in color and material to the plastered façade. The floor-to-ceiling windows allow an uninterrupted view of the outside and ensure that the rooms are flooded with light.
The approx. 131 m² of living space is spread over three floors and lends the house a spacious charm. The east-facing garden, which cannot be seen, covers approx. 200 m² and invites you to relax with plenty of privacy.
The semi-detached house extends over three floors and offers plenty of storage space. On the first floor, right next to the entrance area, there is a checkroom, a utility room and a guest WC. The semi-open kitchen is connected to the dining room and living area. The open-plan concept lends the first floor a sense of lightness and gives the living area breadth and depth. The terrace leads from the living area to the garden. The garden can be planned and designed by the architects at Pethke GmbH at the client's request.
The upper floor comprises the generously planned master bedroom, a bathroom including shower and bathtub, a children's room and an office. All rooms offer plenty of storage space and good storage options. A hallway connects the rooms. There is a second children's room and a storage room in the loft. The air space in the hallway of the loft extends the upper floor upwards and connects the two floors.
In addition to its modern architecture and high-quality furnishings, the house impresses with its location in a quiet and familiar neighborhood. The surrounding nature invites you to go for walks and bike rides. The infrastructure in Odenthal is well developed, with quick access to shopping facilities, schools and doctors as well as links to the highway.
Experience this dream home for yourself and arrange a viewing today!