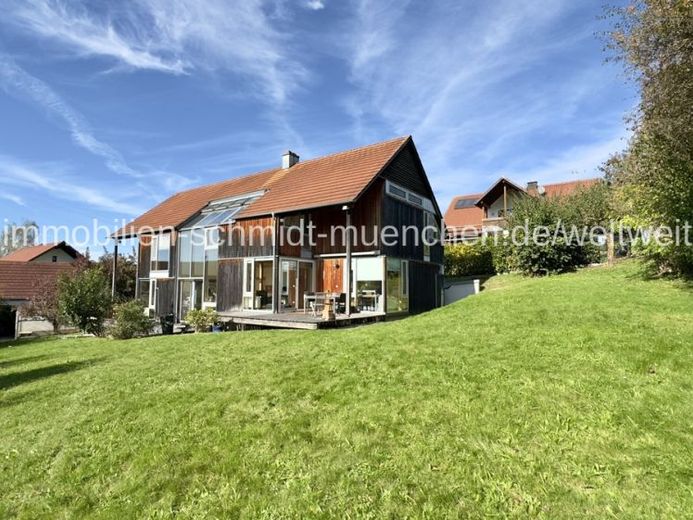



| Selling Price | 655.000 € |
|---|---|
| Courtage | no courtage for buyers |
This exclusive detached house impresses with its ecological solid wood construction and was built to the highest standards for sustainability and healthy living. On a spacious, sunny plot of approx. 1100 m², the house offers plenty of space and a natural, healthy living atmosphere. The materials used were carefully selected with regard to suitability, durability and environmental compatibility, whereby only materials with minimal manufacturing energy and without chemical wood preservatives were used. In addition, the entire house is free of harmful emissions, ensuring an optimal living environment.
The house comprises approx. 196 m² of living space, spread over 6.5 rooms on the first floor, second floor and attic. The rooms are bright, spacious and functional. In the basement there is a spacious laundry room and an approx. 45 m² hobby room, ideal for creative activities or as a fitness area. An organic cellar with a compacted clay floor and tiled flooring offers the ideal opportunity for storing food and a healthy indoor climate thanks to its perfect indoor climate. You will find additional storage space in a separate storeroom.
The building is equipped with modern living space ventilation, which ensures fresh air and a healthy indoor climate at all times. The high-quality windows are fitted with sun protection and roller blinds to create optimum light and temperature conditions.
Outside, a spacious double garage with a pitched roof and an additional parking space next to the garage add to the living comfort and provide ample parking space. The well-tended garden is lovingly landscaped and invites you to relax and linger - ideal for families and nature lovers.
This ecological and high-quality detached house combines sustainable living with modern comfort and will be available to its new residents from mid-2025.