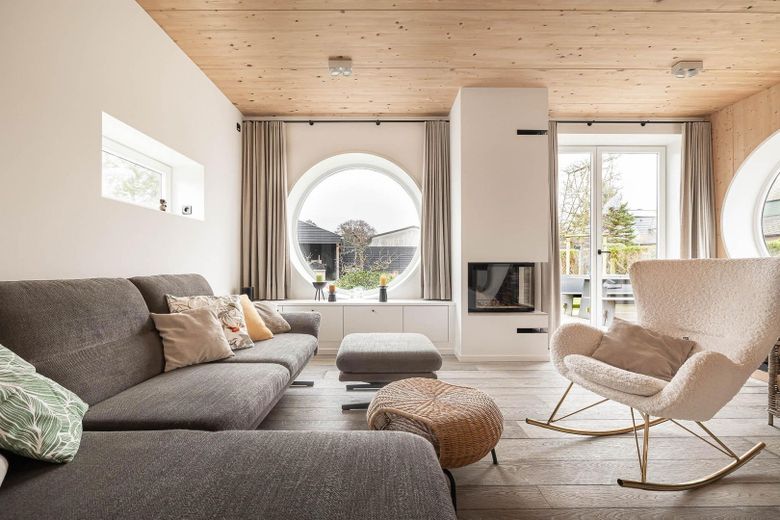
Wohnen
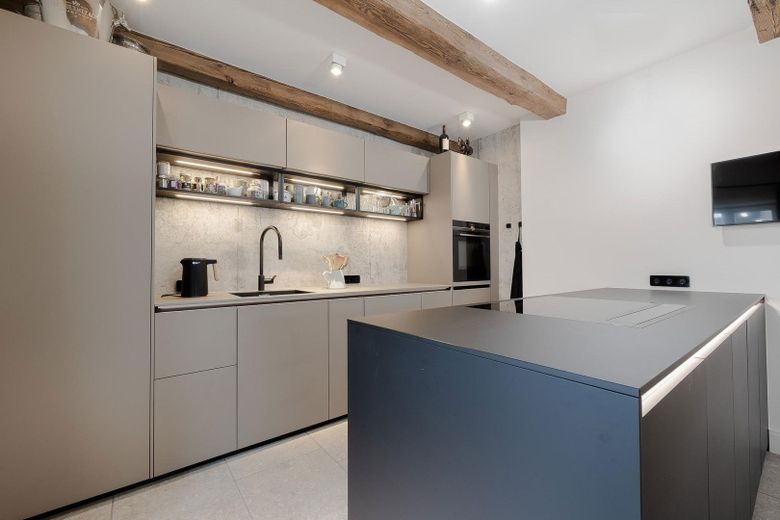
Küche
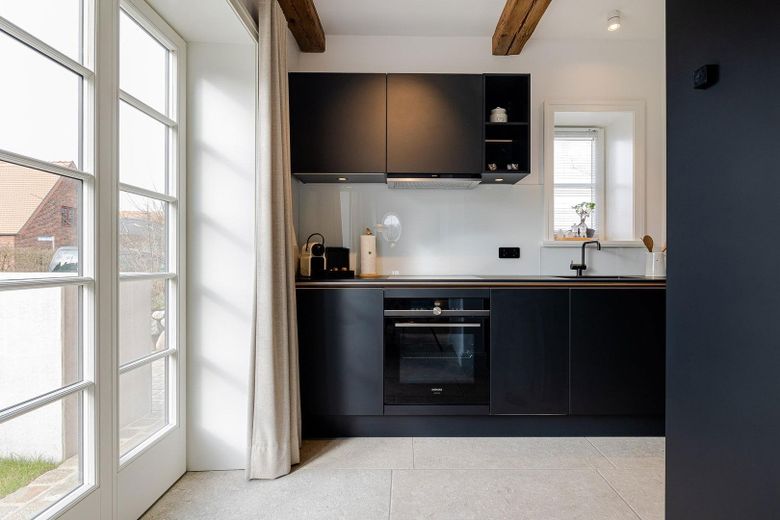
Küche FeWo
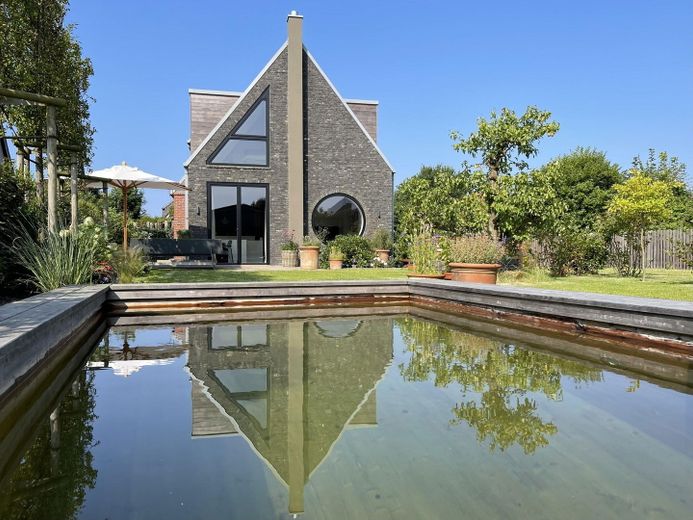
Ansicht Osten
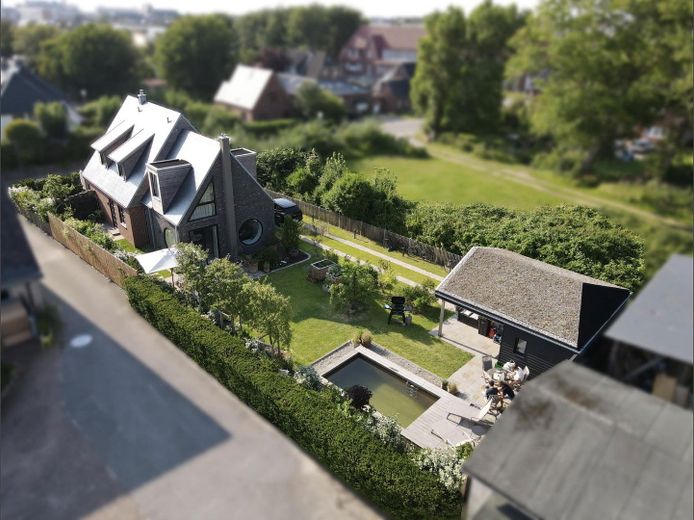
Perspektive Süd-Osten
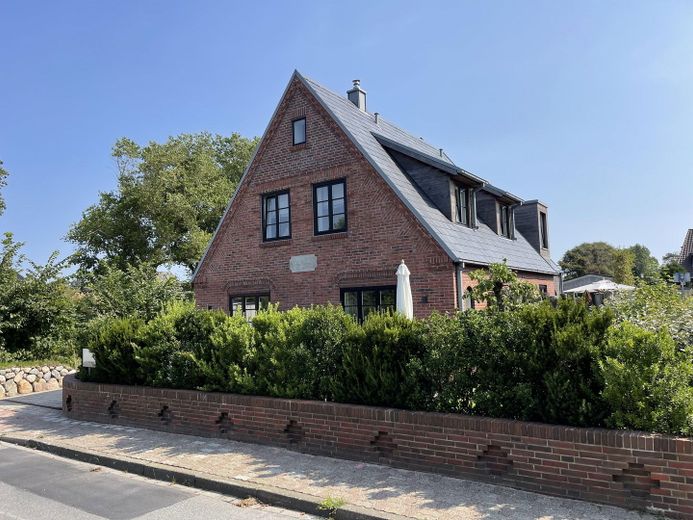
Straßenansicht
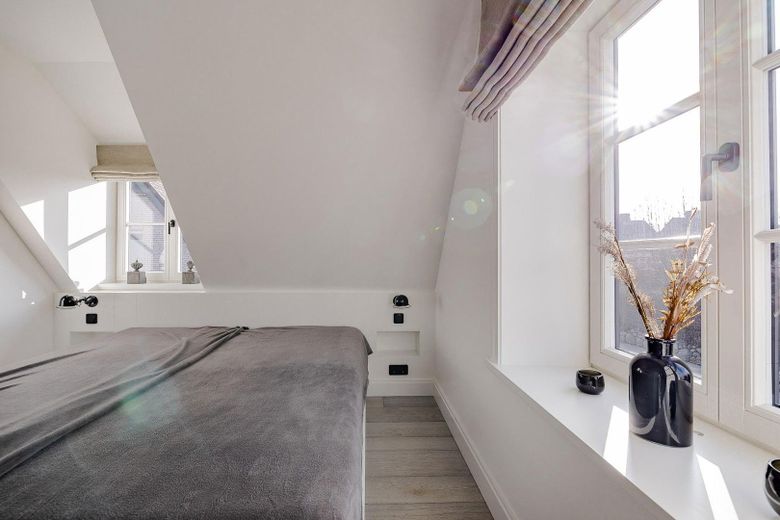
Schlafen FeWo
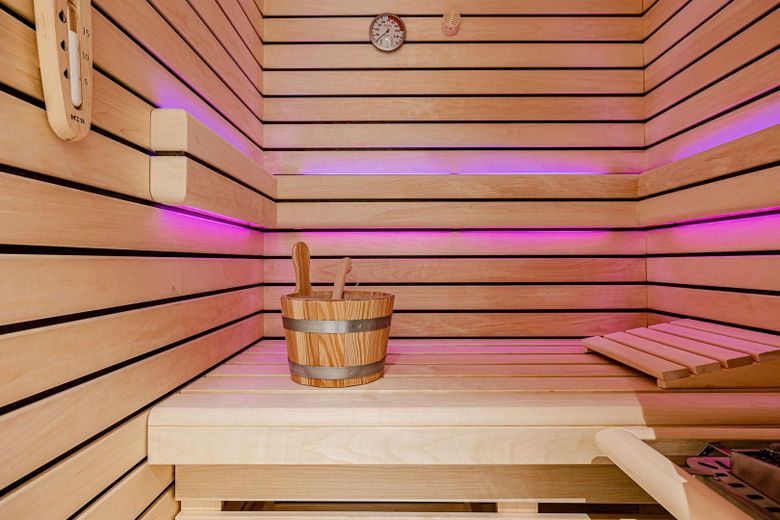
Sauna
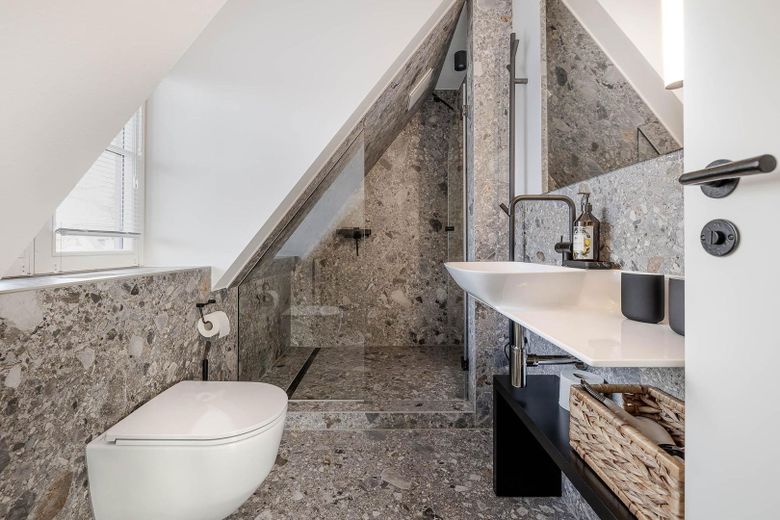
Bad FeWo
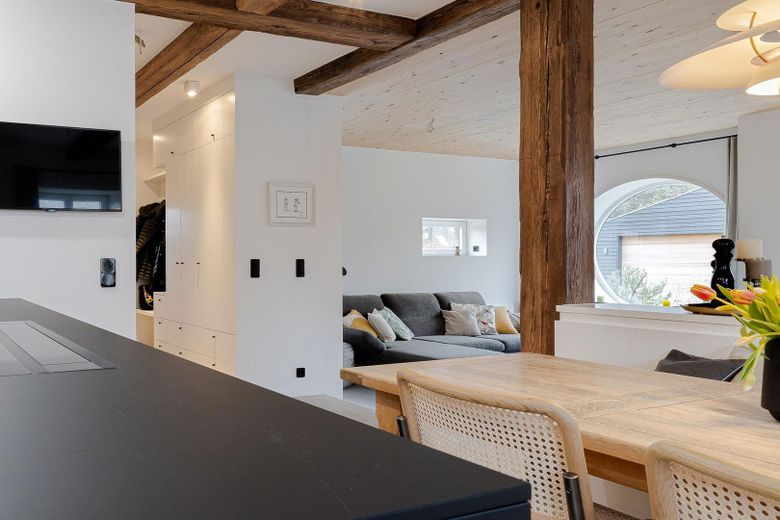
Küche / Essen
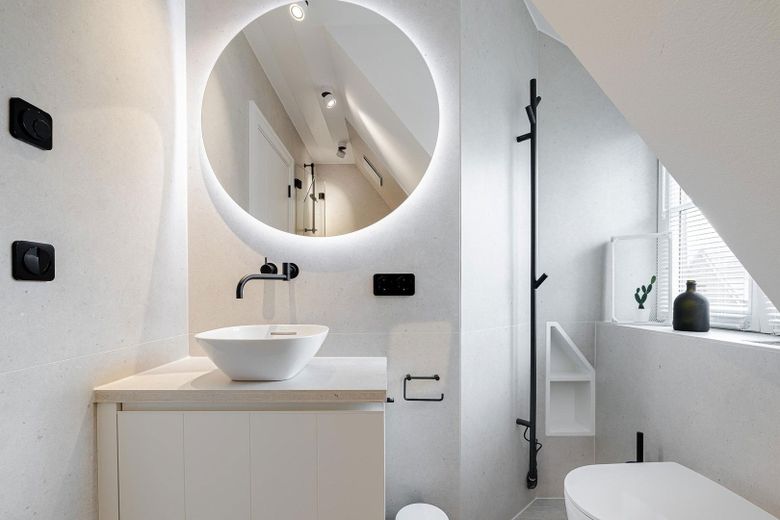
Bad Dachgeschoss
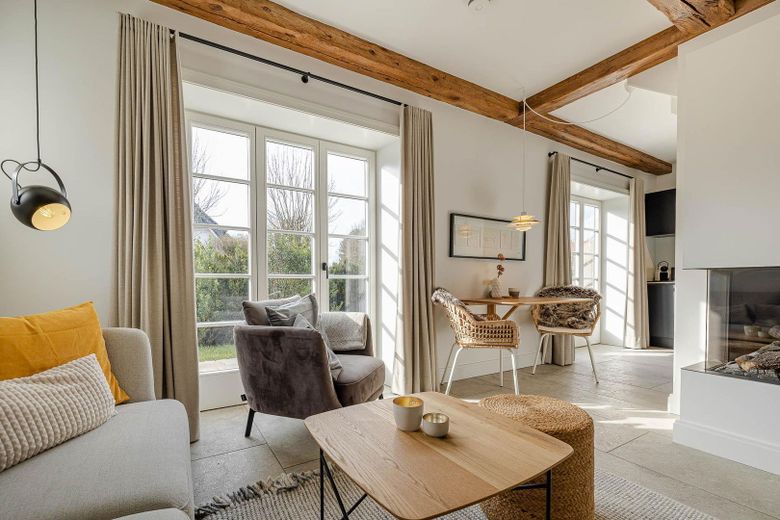
Wohnen / Essen FeWo
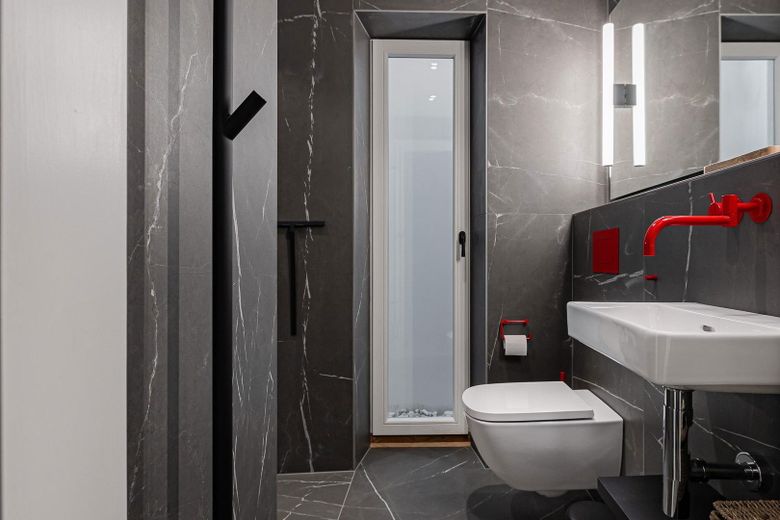
Bad Kellergeschoss
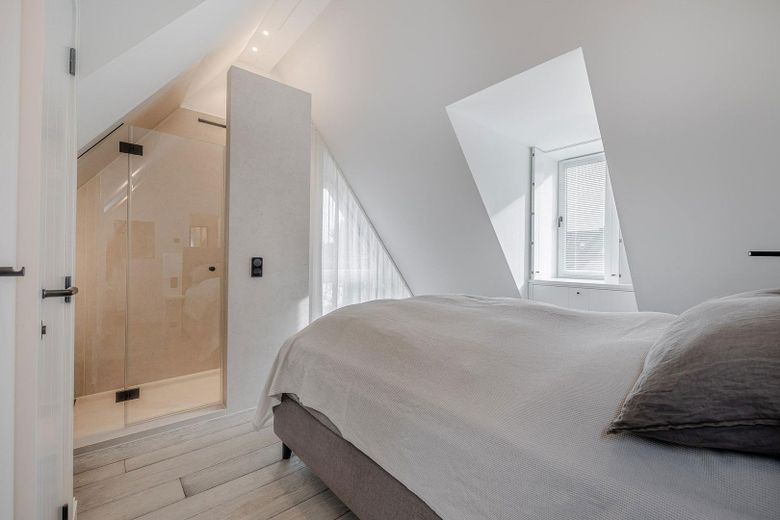
Schlafen mit Bad ensuite
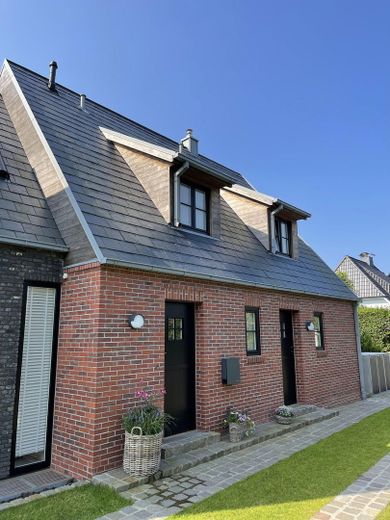
Eingangstüren
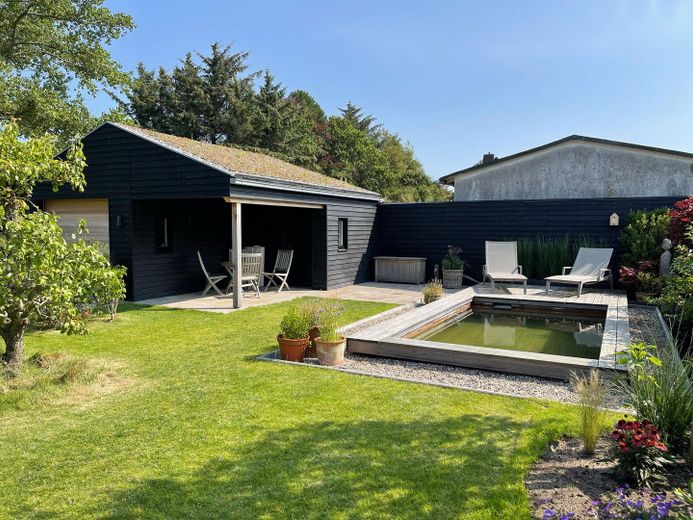



| Selling Price | 2.750.000 € |
|---|---|
| Courtage | no courtage for buyers |
Here you have the unique opportunity to acquire a very special property directly from us as architects in a private sale, commission-free. With great attention to detail, sensitivity in dealing with the historic building fabric and the special location of this property make it unique! We offer you a fully equipped vacation apartment, which has already been successfully introduced into the vacation rental market, and a spacious house with a fantastic garden, garage and natural pool. Both residential units are top-styled and in keeping with the casual spirit of the times. You will acquire your own oasis on the island of Sylt.
The townhouse in Alt-Westerland has been given a new lease of life through conversion and extensive refurbishment. An extension was added to the original, historic core of the building, which blends harmoniously into the existing architecture. Clear lines and selected materials characterize the appearance. The striking round windows in the extension are particularly striking, providing an uninterrupted view of the garden and allowing plenty of light into the rooms. This open design ensures a pleasant and bright living atmosphere in the residential part of the house.
The two units are self-contained and each have their own entrance. The residential part has a living and usable area (with garage) of 143.69m² and is located on the eastern part of the property. The vacation apartment has a living and usable area of 40.47m² and is located on the western part of the property.
The garage belonging to the residential part is equipped with a storage room, utility kitchen, wooden facade, green roof and electric garage door. Everything has also been prepared for the installation of an outdoor kitchen under the covered outdoor seating area. Another highlight is the natural pool with a larch wood deck. Here you can relax and enjoy the sunshine and forget about everyday life.
The garden is already fully landscaped and offers privacy thanks to the extensive planting. The house was completed in summer 2023.
Come and see for yourself!
Technical equipment:
State-of-the-art gas condensing boiler technology, Buderus
Underfloor heating throughout the building
Electric towel warmers in the bathrooms
LED and dimmable lights
LED lighting Base units, closets, shelves
Exterior lighting, garden and facades, Bega company
All fittings from Vola
Kitchen fittings from Dornbracht
Sanitaryware from Laufen
Electrical equipment for maximum comfort
Switch range, company Berker, R.1, color black
Heat pump for heating the natural pool available
Fiber optic connection
TV connection, coaxial cable
incl. latest generation TV equipment
Wooden windows with double glazing
Slate roof covering
Energy certificate available
Other features:
Natural stone floor tiles Limestone, company Mylin
Oak parquet flooring, Timberline company
High-quality carpentry fittings, TV lift in the living area, wooden stairs, closets with
with English pull-outs, window coverings with wooden window sills, wooden interior doors with fittings from Dauby
Kitchens from next125
Kitchen appliances from Siemens
Bathrooms with large-format tiles from Italy
Gas fireplace, wood fireplace
Old wooden beams
Pine wood paneling
Customized window decoration, curtains, shutters, wooden blinds
sauna
Natural pool
Garage with storage, utility kitchen, outdoor kitchen prepared
Westerland is the center of the island of Sylt. The main train station and the central bus station, pharmacies and doctors, kindergartens and schools, dog park, golf course, bakeries and grocery stores, favorite Italian restaurants, stores and cafés and of course Friedrichstraße to the promenade with the incomparable sandy beach and the North Sea, everything is just a stone's throw away and within walking distance!
Alt-Westerland has a very special charm and is the counterpart to Westerland town center. Old Frisian houses under thatch, small streets, enchanting front gardens and the old church of St. Niels form the village center and bring the history of the origins of today's Westerland to life.