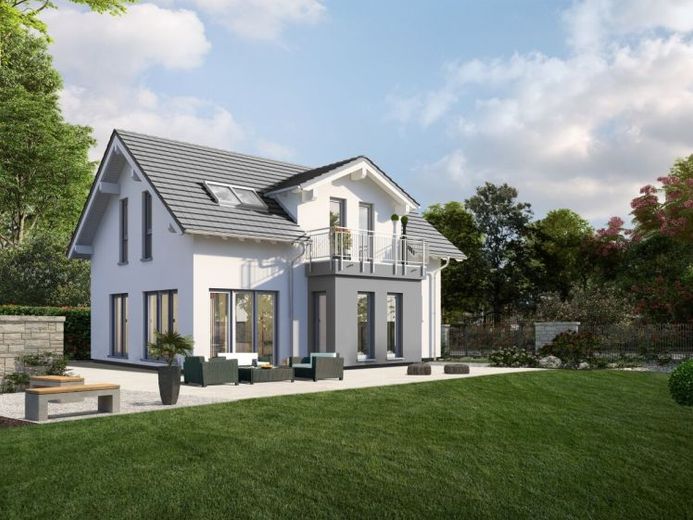



| Selling Price | 712.900 € |
|---|---|
| Courtage | no courtage for buyers |
A HOUSE TO ENJOY THE SUN!
Simply feel good is the motto here. Straight out of the bedroom onto the balcony - there's no better way to start the day for sun worshippers. The dormer extension in the attic provides additional room height and allows you to go outside. On the first floor, the dining area is extended by a light-flooded bay window.
The living space is optimally utilized with a room layout that has been thought through down to the last corner. As with all OKAL architect-designed houses, there is no shortage of generous glazing, which in this case also contributes to a very special flair.
First floor 89.16 m2
Top floor 88.37 m2
Net floor area* 177.53 m2
________________________________________
Roof 38° pitched roof
Knee height 100 cm