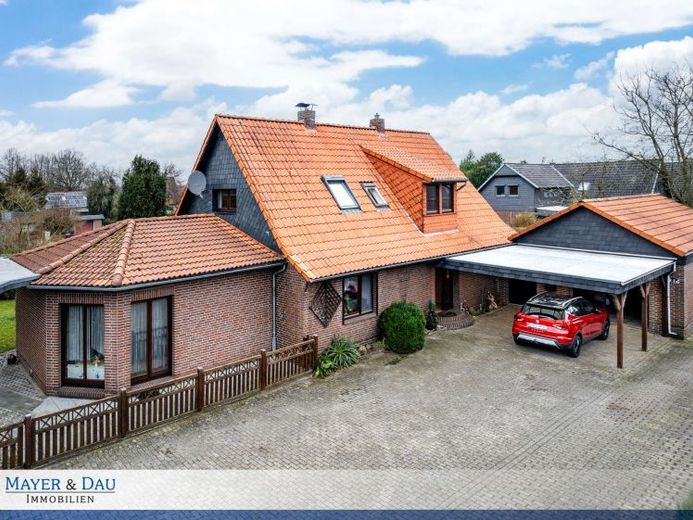



| Selling Price | 365.000 € |
|---|---|
| Courtage | no courtage for buyers |
This attractive detached family home is located on the outskirts of Bad Zwischenahn-OT Wehnen and was built in 1956. Over the years, a number of significant structural alterations and renovations have been carried out, making this property a contemporary and comfortable home. In 1984 the house was extensively renovated and in 2000 the living room was extended and a double carport was built in front of the garage.
The generous plot extends to an impressive 1,425 m², providing plenty of space for outdoor living. The house itself has a living area of approx. 146 m² and an additional usable area of approx. 56 m².
The first floor of the house impresses with an open, light-flooded living and dining room. Here, a cozy wood-burning stove creates a pleasant warmth and atmosphere. There is also a spacious bedroom on the first floor, a well-equipped kitchen with a modern fitted kitchen, from which you have direct access to the garden, a daylight bathroom with shower and bathtub and a practical utility room.
On the upper floor, you will find another bedroom, a second bathroom with shower, a second kitchen and a spacious hobby room that offers a wide range of uses.
The partial basement of the house extends over approx. 6 m² and offers additional storage space.
The garden of this property is fully fenced in and has been designed to be low-maintenance so that you can relax and enjoy the green oasis. A solid garden shed at the back of the garden offers enough space for a garden party.
The outdoor facilities include not just one, but two terraces, which offer you various options for relaxing and socializing outdoors.
The outbuildings include a spacious garage with adjoining workshop, a double carport and a carport for a mobile home.