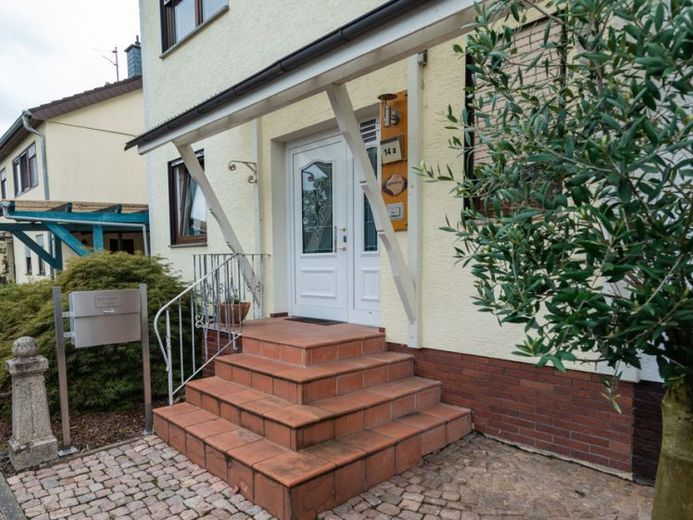



| Selling Price | 599.000 € |
|---|---|
| Courtage | no courtage for buyers |
For sale is a spacious semi-detached house in Rodgau, which was built on a 283 m² plot and completed in 1979. With a living area of around 200 m² spread over three floors, the solidly built property offers plenty of space.
The layout is as follows:
First floor:
- Entrance hall/ vestibule
- Large living/dining area with wood-burning stove connection
- Open kitchen
- Conservatory (heated)
- Access to the south-facing garden
Upper floor:
- Entrance hall
- Large bedroom
- Children's/guest room
- Guest/guest room
- Daylight bathroom with shower cubicle and bathtub
Top floor:
- Studio (extension still to be completed)
Basement:
- Various cellar rooms
- Party room
- Bathroom with shower and WC
Parking facilities:
- Garage directly at the house
- Additional covered parking space in front of the garage
Special features:
- Solid construction
- Potential for individual design
- Flexibility by completing the conversion on the top floor: radiators and windows already in place
- Possibility to create a unique home with craftsmanship
I would be happy to offer you a viewing appointment. I look forward to receiving your call or e-mail.