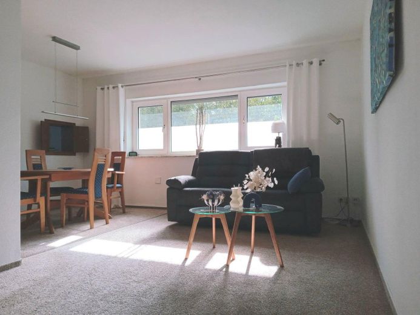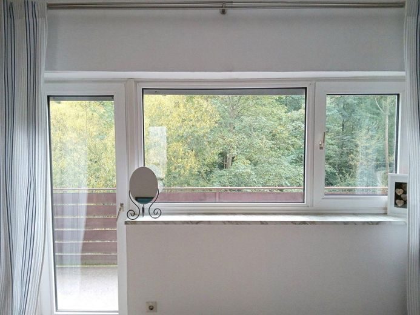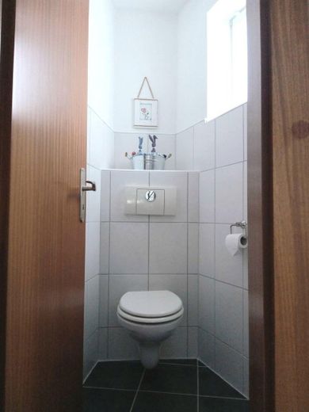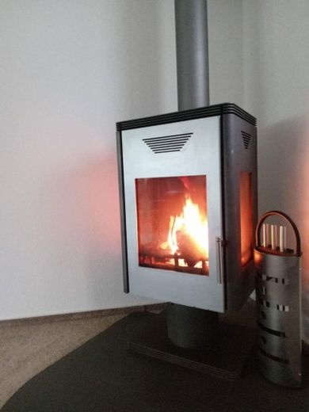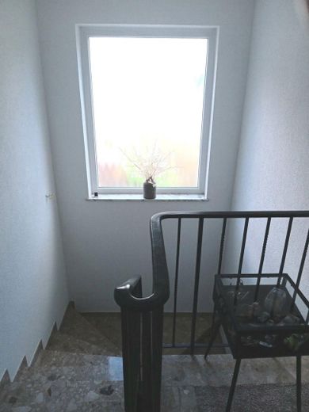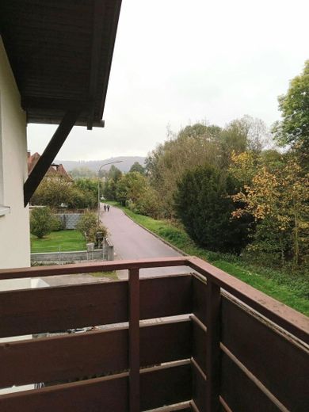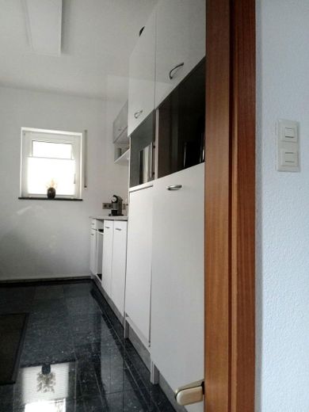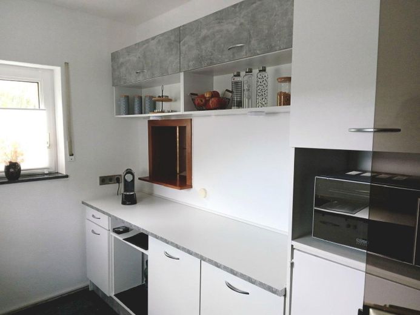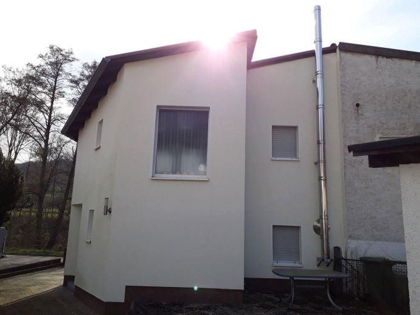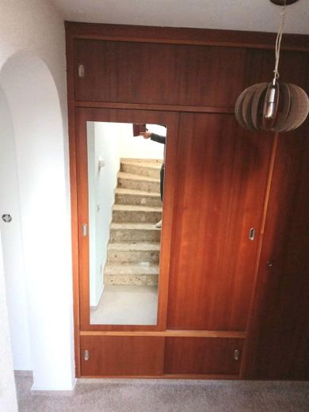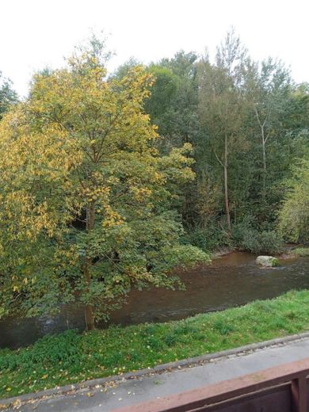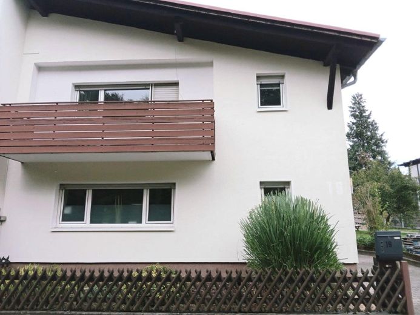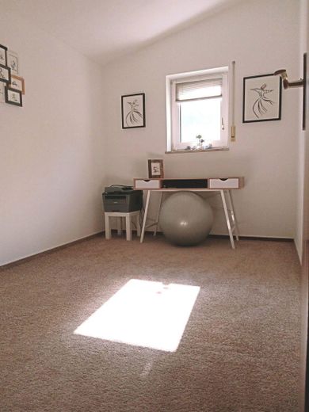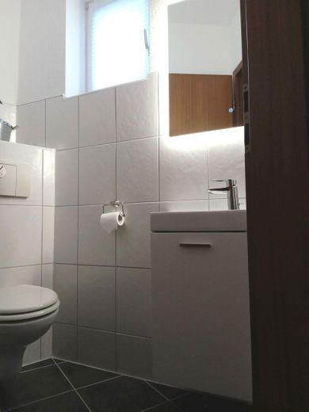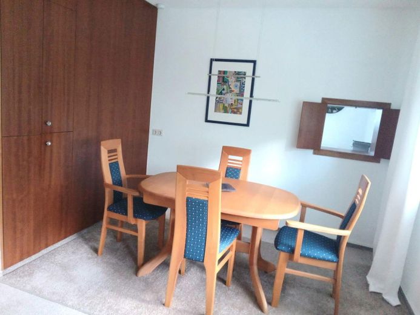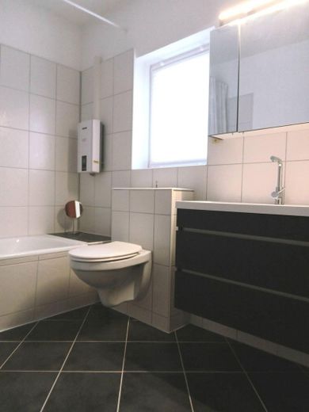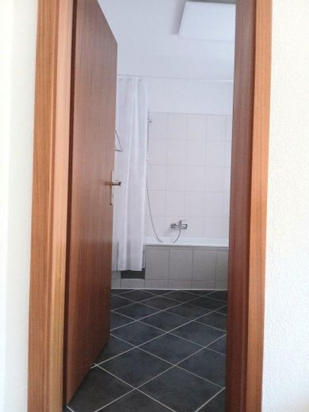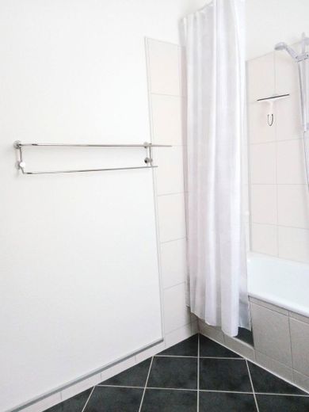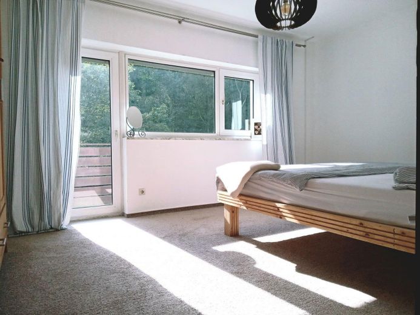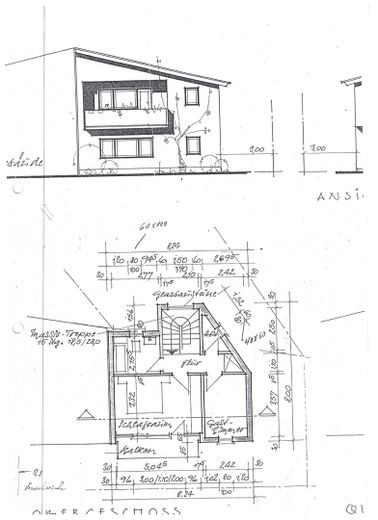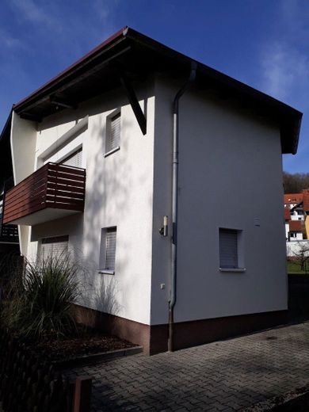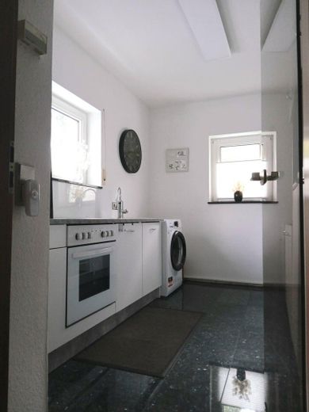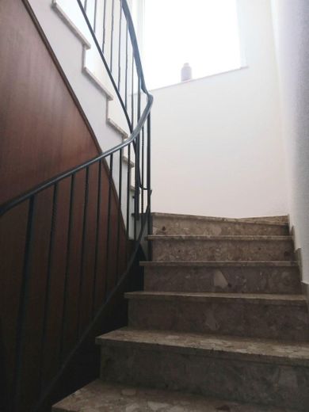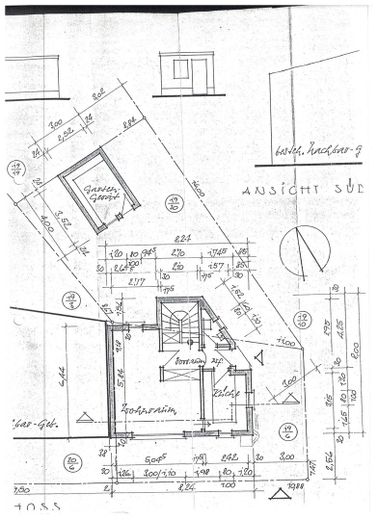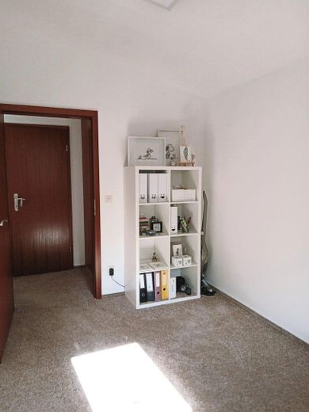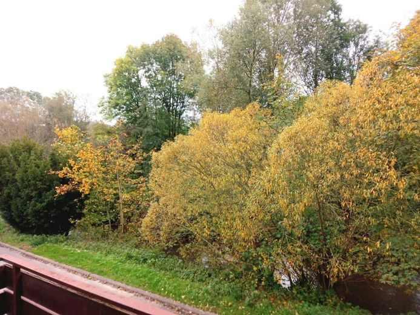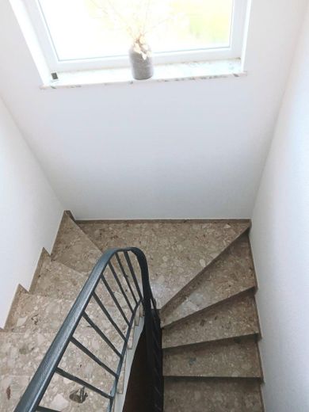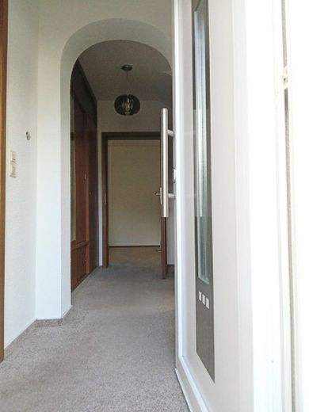About this dream house
Property Description
This semi-detached house from 1980 offers an attractive floor plan, a low-maintenance front garden and a driveway leading to the shed and parking space.
Inside the house you will find a functional and extremely practical room layout that is ideal for singles or couples. Masterfully crafted built-in wardrobes can be found on both floors and ideally/sensibly complement the space on offer.
The kitchen, the guest WC and the living and dining room with a wood-burning stove are located on the first floor.
The centrally located, spacious and light-flooded staircase, which makes the house appear much larger, leads to the upper floor. Here you will find the bedroom with balcony, the bathroom with bathtub, a study/dressing room and a small storage room (with window).
There is only a minimal sloping roof in the study.
Furnishing
The property is heated via electric underfloor heating, which is located in every room (including the hallway on the ground floor and first floor) and can be controlled via a separate room thermostat. Only the guest WC does not have underfloor heating.
This is NOT an electronic storage heating system !!!
According to the latest information from the building authorities, it would also be possible to add a further storey.
There is a wood-burning stove in the living room, which provides crackling moments of well-being and can also be used as an additional source of heating.
In 2010, the house was given a new roof with insulation, the glass blocks in the stairwell were replaced by a stairwell window and the front door was renewed. Further modernization measures also followed.
In mid-2023, the hallway on the ground floor, the entire stairwell and the hallway on the upper floor were plastered with a fine textured plaster.
Other
Viewings will only be carried out in the case of serious interest AND presentation of an appropriate financing option.
Living and usable space details must be checked on site.
The energy certificate is available and will be presented at the viewing.
Entering the property without a viewing appointment is prohibited.
Location
Location description
The property on offer is located coming from Weinheim, right at the entrance to the village with an unobstructable view of the countryside.
This is a very good location, as all errands can be carried out from here quickly on foot, by bike or by car.
There is also a train stop nearby, which you can reach on foot.
The Weinheim highway junction is approx. 7.6 km away (travel time approx. 12 min).
