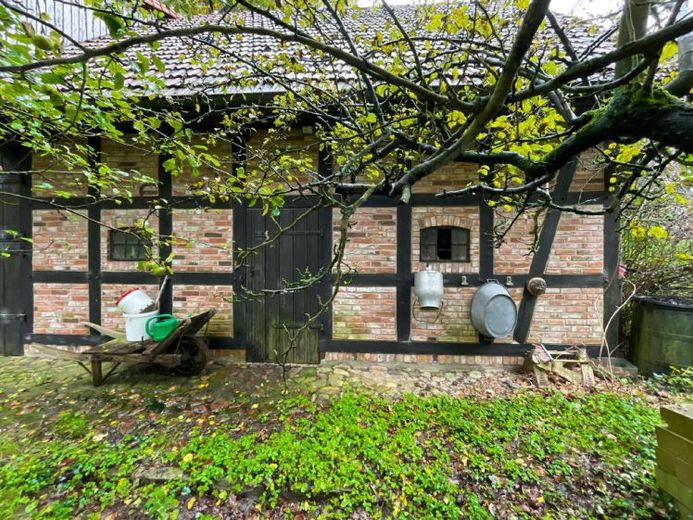

| Selling Price | 370.000 € |
|---|---|
| Courtage | no courtage for buyers |
Property description:<br><br>The building plot offered by us on a sole mandate with a ruined farm and outbuildings is located in a quiet residential area very close to Lesumstoteler Straße in the Lesumstotel district of the municipality of Ritterhude near Bremen-Nord.<br><br>The immediate neighborhood is predominantly built with detached houses, also multi-storey and partly with residual farm character or farms.<br>The property for sale is divided into a building plot of approx. 1,500 m² and an adjoining fenced pasture of approx. 1,500 m².<br><br>The building plot is already developed (water / sewage, electricity, etc.) and can be further developed in accordance with § 34 of the German Building Code.<br><br>There are currently four buildings on the property, some of which are dilapidated or intact. <br>Optional for animal lovers are two meadows with a total area of approx. 8,245 m² in the immediate vicinity for further acquisition (price on request).<br><br>On the adjacent pasture is a half-timbered barn in top condition, which was restored and insulated in 1995. This currently offers accommodation for a hobby room, a tractor and a chicken or horse stable. <br><br>The upper floor offers further potential uses.<br><br>A large outbuilding with 5 rooms, <br>cellar, pit, car garage and hobby workshop was built on the left-hand side of the building plot in 1985. <br><br>The car garage with pit is equipped with a roller shutter door. <br><br>The upper floor and attic are accessible from the outside as well as from the inside via staircases. <br><br>The former main house, which is over 323 years old and the oldest house in the village, is only in ruins and can no longer be used in this condition. <br><br>A future reconstruction or new construction at this location must be examined separately. <br><br>Further various smaller sheds and carports complete the building stock.<br><br>To the right of the building plot boundary is a fenced-in kitchen garden with an area of approx. 200 m².<br><br>The courtyard driveway, paved with large granite stones, offers extensive parking space for several vehicles. <br><br>Special feature: An ancient and intact well with a diameter of 1 m provides sufficient groundwater for various supply purposes. <br>An equally old stock of trees, including oaks (!), gives this property a unique natural and historical flair with sustainable development potential, particularly suitable for people with vision!<br><br>This is a rare opportunity to realize your dream home and lifestyle!<br><br>We would be delighted to receive your call to arrange an appointment for a non-binding viewing!<br><br><br>