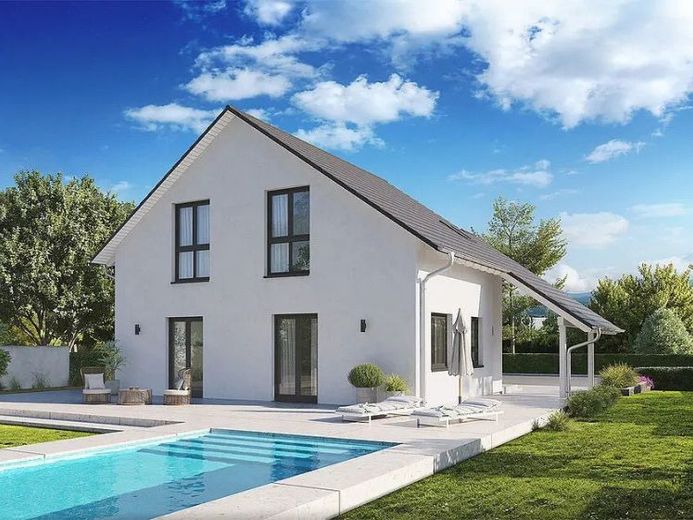



| Selling Price | 499.895 € |
|---|---|
| Courtage | no courtage for buyers |
Have we aroused your interest?
Please read the entire exposé to avoid unnecessary inquiries! Simply click on "Print" on the page where you found the property.
A house with carport that is Design 18.3
If you have a small plot or need little space, you need intelligent solutions that score points with their ingenious layout. The Designhaus 18.3 offers a total living space of around 137 m² on two floors, which has been carefully thought out down to the smallest detail. The elegant detached house has a pitched roof with a trailing roof, which is ideal as a carport or parking space for a vehicle. The open-plan living/dining area, which appears even more spacious thanks to floor-to-ceiling windows and offers a view of the greenery, promises a high level of living comfort. The closed kitchen, utility room and small bathroom are also located on the first floor. Upstairs on the top floor, the bedroom, children's room and bathroom including bathtub, shower and WC are directly accessible and allow for a flexible room layout.
If you have any questions about my personal offer, please contact me directly: michael.peters@okal.de or mobile: 0176-23607122
In order to be able to consider and process your request for the offer, we need the following contact details of the interested party or parties:
Full name, address, telephone and e-mail.
This offered house and the floor plans are an example.
The house will be built individually according to your wishes.
Would you prefer to choose a different house?
Our solution: If the development plan allows it, we will be happy to plan your dream home together with you.
This projected premium prefabricated house will be built for you in energy efficiency class A+ and according to your wishes on a floor slab. Of course, the construction of a full basement, as a utility or living basement, is also possible for an additional charge.
With OKAL Haus, you can choose between the "ready to install", "ready to paint" and "ready to move in" construction stages.
Some of the illustrations in this advertisement may contain optional extras that are subject to a surcharge.
Additional purchase and ancillary construction costs (land transfer tax, notary and court costs, brokerage fee on the purchase price of the plot, earthworks, outdoor facilities, house connections, etc.) may be added to the offer price.