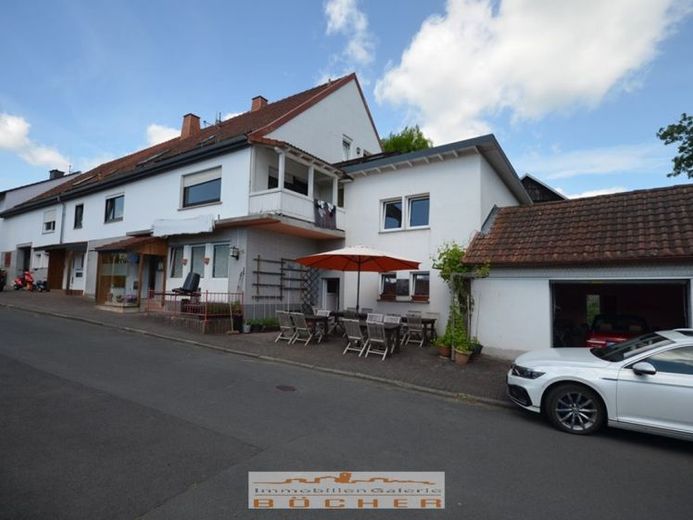



| Selling Price | 319.000 € |
|---|---|
| Courtage | 3,57% |
Investors AND owner-occupiers take note: Spacious residential and commercial building (with fully equipped restaurant on the right ground floor and 4.5 apartments) centrally located in Neuhof district. The apartments are rented (current rent for 3 apartments total approx. 1.300,- €/month. Possible JKM. with full letting 36.000 €/year). The largest and most beautiful apartment (approx. 140 m²) on the ground floor and the restaurant are currently used by the owner himself and will be vacant by arrangement. The restaurant (possibly also the barn) can also be converted into additional living space if required. There is also a 1 room app. (currently unused). The in solid construction in versch. The property, built in solid construction in various construction phases, has a partial basement and has been permanently renovated, converted and extended since 1993. There is also a garage and a small barn (2 floors).
Layout:
KG: Versch. Partial cellar. Heating cellar with tank room (2x KS tank a'1500 L).
Ground floor: restaurant with kitchen, storerooms and cold storage rooms. Apartment 1 with 4 rooms/WC (approx. 120 m²).
1st floor: Apartment 2 with 2 rooms (approx. 40 m²), apartment 3 with 3 rooms & balcony (approx. 100 m²). 1 room app. with off. Kitchen (approx. 30 m² currently empty).
Attic: 4 room apartment with open kitchen/living room with modern fitted kitchen (see 3D video), cozy tiled stove and large sunny balcony. The former unfinished attic was subsequently converted into a living space in 1995 (without open building plans, previously owner-occupied).