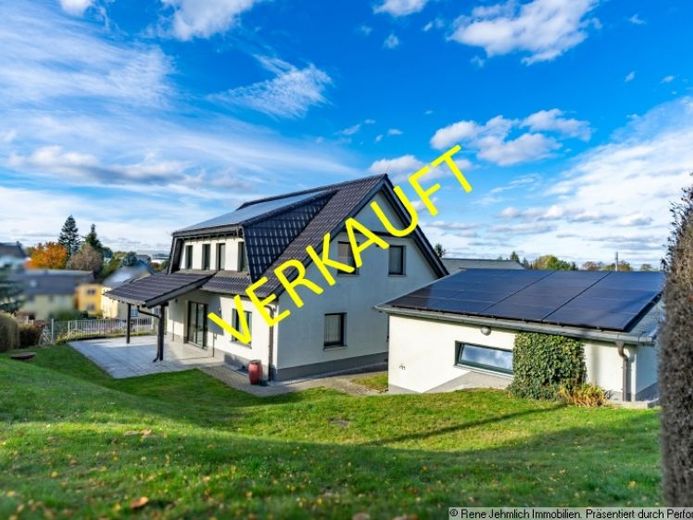



| Selling Price | 490.000 € |
|---|---|
| Courtage | 4,76% |
Fantastic architect-designed house with full basement in Hartmannsdorf with impressive features.
Welcome to your architectural masterpiece with 205 sqm of living space!
The first floor welcomes its residents with a large hallway, which then leads to the staircase. It continues into the cozy living room, which is harmoniously connected to the adjoining terrace and the well-equipped kitchen. A guest WC with shower completes the inviting ambience on this level.
The second floor presents itself as a retreat for the family. Three children's rooms, a bedroom and a bathroom with bath and shower are available here.
In the basement of the house there is another children's room, a large study, a practical storage room, a drying room and the utility room with heating.
The maintenance condition of this house is exemplary, and the property offers a successful symbiosis of utility and aesthetics in addition to the existing parking spaces, a double garage and a small shed.
This extraordinary house not only offers a home, but also an environmentally conscious and modern living concept in the midst of Hartmannsdorf's natural surroundings. Experience maximum living comfort paired with sustainable technology - arrange a viewing today!