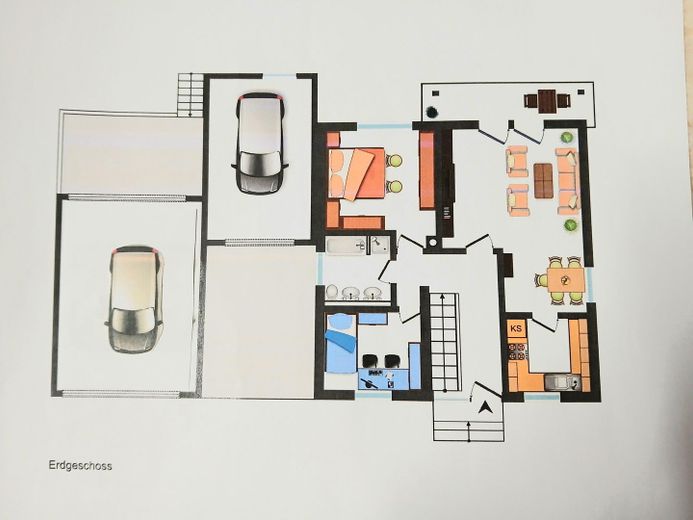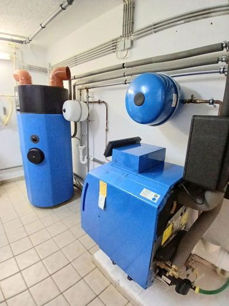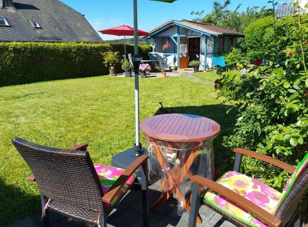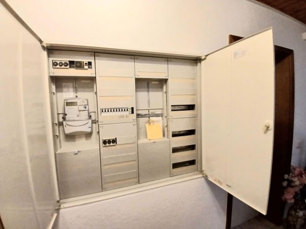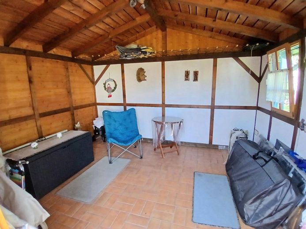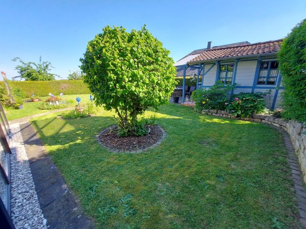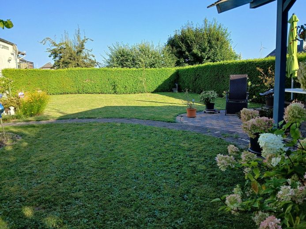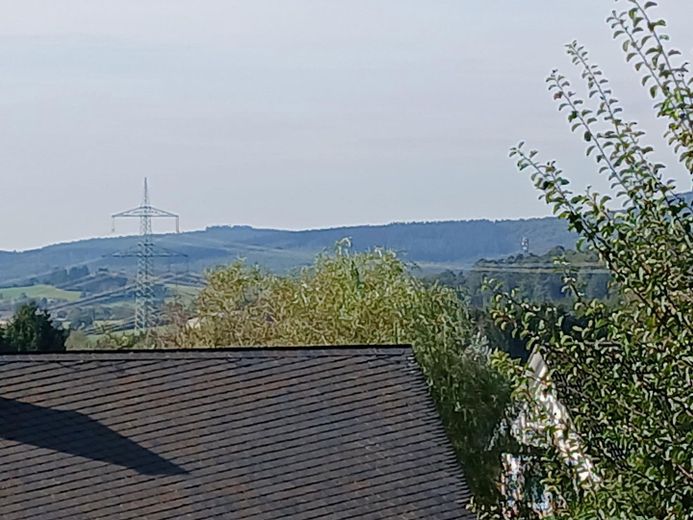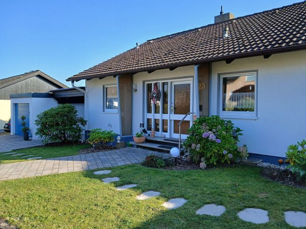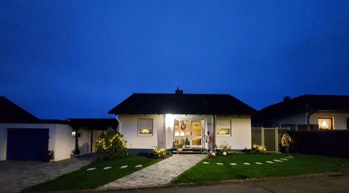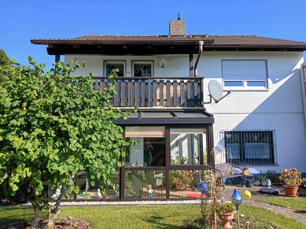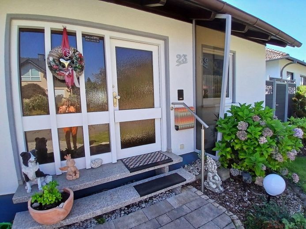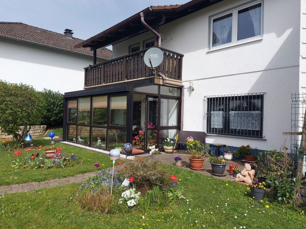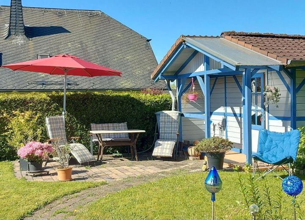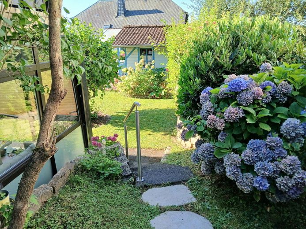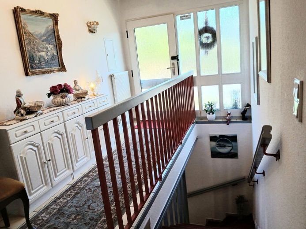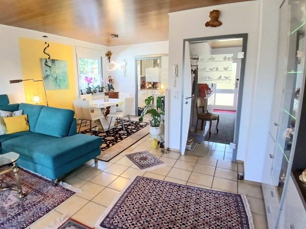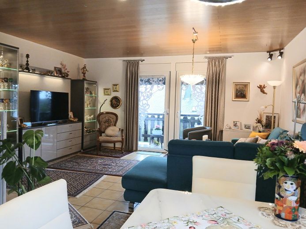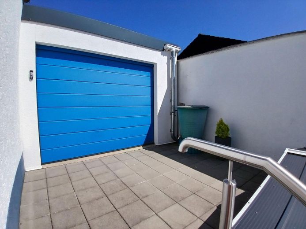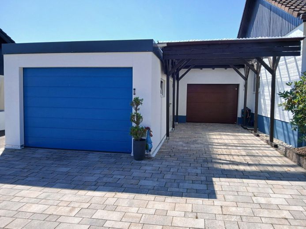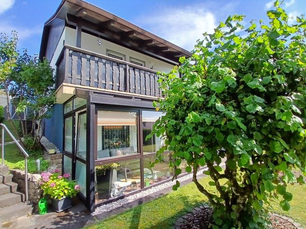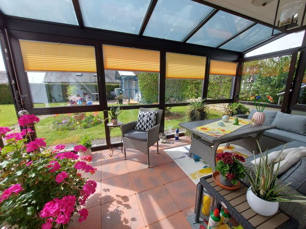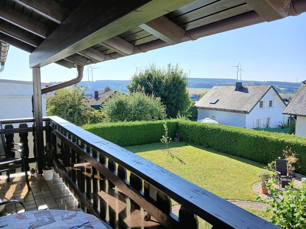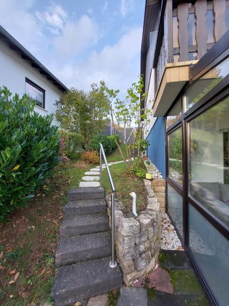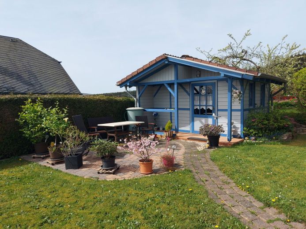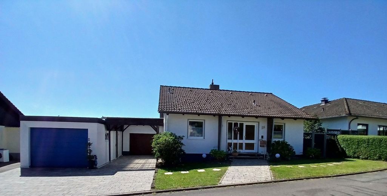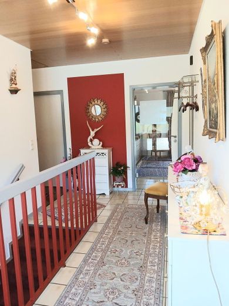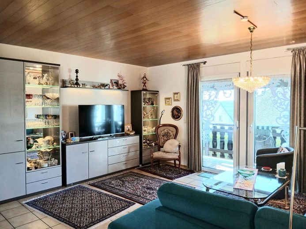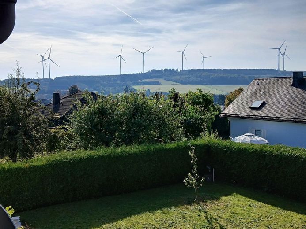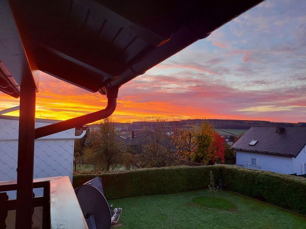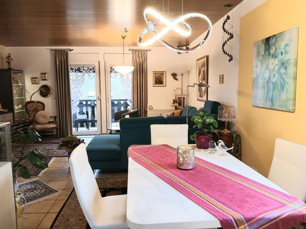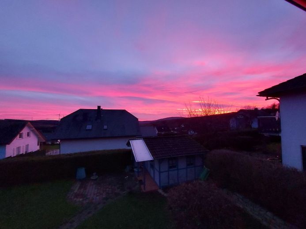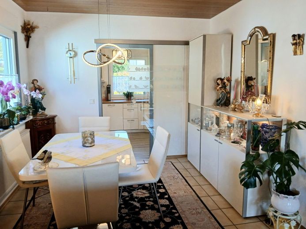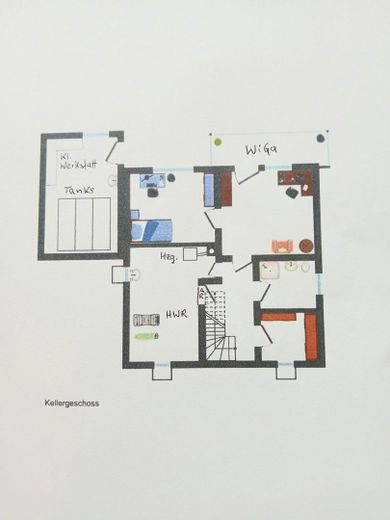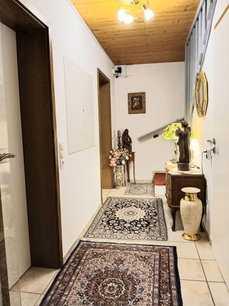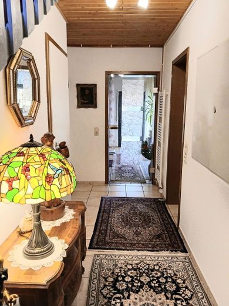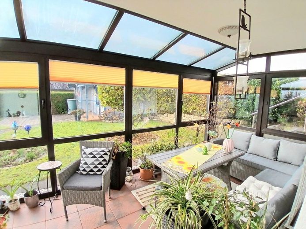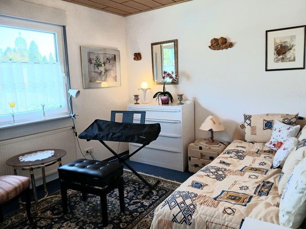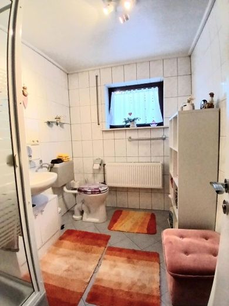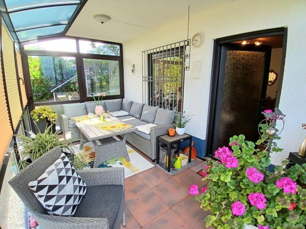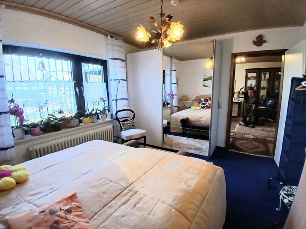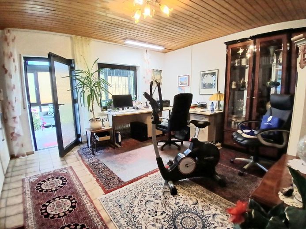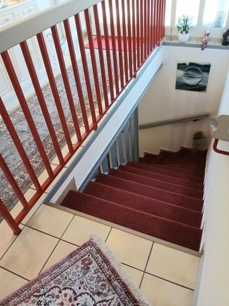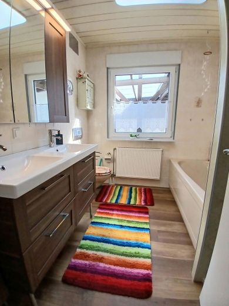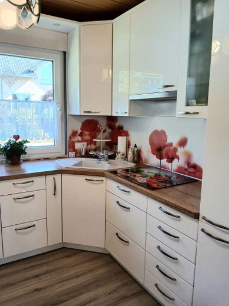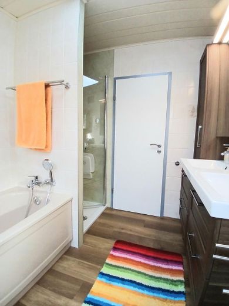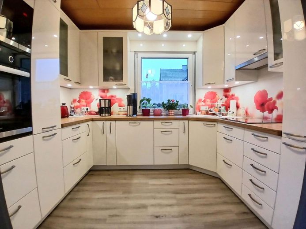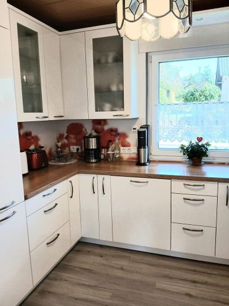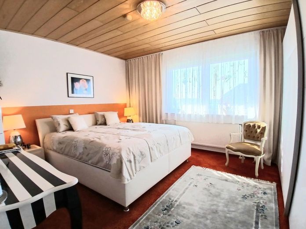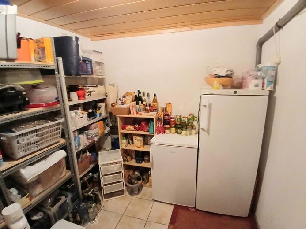About this dream house
Property Description
FREE OF COMMISSION !!!
Welcome to your new home in Gusenburg - an extremely well-kept bungalow with a full basement, which has been continuously renovated since 2016 and offers you plenty of space to unfold on approx. 160 m² of living space.
With a total of 5-6 rooms, including 4 cozy bedrooms, 2 bathrooms, kitchen, this bungalow is ideal for families or couples who want plenty of space.
The light-flooded rooms ensure a pleasant living ambience and create a harmonious feel-good atmosphere.
Particularly noteworthy is the stylish conservatory, which not only serves as additional living space, but also gives you the opportunity to enjoy the outdoors all year round.
The upscale furnishings of this bungalow leave nothing to be desired.
A high-quality and lacquered kitchen from 2019 (Häcker - Faro) invites you to prepare culinary delights and spend convivial evenings with friends.
The two bathrooms (1st bathroom: double washbasin, bathtub, floor-level shower, WC, window; 2nd bathroom: washbasin, shower, WC, window) are a further plus point. As both bathrooms are fitted with windows that let in natural light, they create a pleasant atmosphere right from the morning ritual.
The central heating / condensing boiler (Buderus boiler from 2020) provides cozy warmth with even heat distribution throughout the house.
It is possible to connect a wood-burning stove in the living room.
The insulated roof is of course covered with clay tiles.
The house itself is so well insulated all around that the radiators are often cold not only in winter, but also in the uncomfortable transitional period, although it is cozy and warm throughout the house.
The whole house is dry everywhere!!!
The house is divided as follows:
BASEMENT :
Hallway, 2 bedrooms / guest room, bathroom, winter garden, boiler room, pantry, utility room, storage room
GROUND FLOOR :
Hallway, open living/dining area with balcony access, kitchen, bathroom, 2 bedrooms
A practical and easily accessible staircase leads from the hallway to the attic / attic. Due to the gable and ridge height, it is very easy to stand and walk here. Optimal storage space.
There are 2 garages, 1 carport and 2 parking spaces available for your vehicles.
NO repair / renovation and / or refurbishment backlog:
Everything on one floor - think about old age now - and only 2 steps to the front door.
MOVE IN AND FEEL RIGHT AT HOME !!!
Furnishing
Furnishings:
This beautiful house was built in 1987. The basement was built in solid construction, the ground floor and the attic is a prefabricated house of the company Euro - Haus.
Since 2016 IN and AM house has been constantly renovated:
-2016
complete house painting inside and outside with all wood paneling / gutters / new plastic windows with triple glazing in white with lockable olives / new modern outdoor lights around the house with motion detectors / various new floor coverings / fittings bathrooms / glass doors living room and kitchen / 1st garage new electric sectional door / new tank system consisting of 3 tanks of 1500 liters capacity with odor barrier, in the tank room new floor construction including tiles, small workshop with sink and various sockets, also high voltage current.
- 2017
Carport roof renewed / ground floor new modern bathroom furniture / heating control renewed / garden shed painted / new stainless steel railings brushed around the house attached to all stairs and balustrades;
- 2018
Exterior / building renovation: Excavated and stabilized the ground next to the garage, installed additional drainage and reattached the ground / external concrete stairs installed, plateau with drainage created, base plate with drainage for new garage concreted; entire house forecourt redesigned, turf laid and slabs laid.
2nd garage built with 2 large sectional doors (front and rear) and fitted with lights and sockets.
-2019
Kitchen refurbishment with custom-fit brand-name fitted units from Häcker-Faro, genuine white lacquer (no lacquer foil!)/ sun and heat-repellent pleated blinds inside the conservatory / ground floor bathroom fitted with floor-level shower and self-cleaning glass doors
- 2020
Installation of BUDERUS oil central heating / condensing heating, currently only approx. 1,700 liters of heating oil consumption per year / chimney upgrade to reduce CO2 /
Basement new room doors with modern stainless steel lever handles and a glass door in office/guest room
Ground floor bathroom and stairs to the basement with new flooring / new electronic electricity meter
- 2021
UG hallway additional radiator
Ground floor kitchen for external roller blind new electric motor with timer
- 2022
WPC privacy fence next to the house with lockable access door to the garden
-2023
Fiber optic cable laid and connected in the house
- 2024
Door intercom opening system outside renewed (with internal intercom system)
Basement new plastic windows and patio doors in white with triple glazing and lockable handles (commissioned)
Ground floor new modern vestibule with safety glass next to the front door (commissioned)
Dear prospective buyer:
Please understand that you will only receive a reply if you have completed the contact form in full.
Viewings will also only take place on presentation of proof of capital.
Estate agent inquiries NOT welcome!
Location
Location description
Gusenburg - a haven of peace and yet still central - offers you a peaceful location with far-reaching views surrounded by picturesque nature and wooded areas.
Here you will find the perfect retreat from the hustle and bustle of everyday life.
The property on offer here is located in a quiet residential street, which is also a cul-de-sac - meaning absolutely no through traffic - with beautiful detached houses and equally well-kept front gardens.
Directly from the front door, you can go for a walk in the woods, hikes in the most beautiful countryside or even exciting bike rides in just a few minutes.
The municipality in the picturesque Rhineland-Palatinate boasts an excellent infrastructure and high quality of life, making it a sought-after place to live.
Thanks to the A1 highway and B52 federal road, which can be reached in just a few minutes, Trier, Luxembourg and Kaiserslautern can be reached quickly, making the location particularly attractive for commuters. Bus stops are just a few minutes' walk away in Gusenburg. Educational facilities such as kindergartens and the elementary school are located directly in Gusenburg, while secondary schools are available in Hermeskeil, which is approx. 3 km away and can also be easily reached by bus, making it particularly attractive for families with children.
The wide range of leisure activities in the village, from walking, hiking and cycling to sports, tennis, music and chess clubs, enhance the quality of life and make the property interesting for various target groups.
The quiet and safe residential area makes Gusenburg a sought-after place to live.
Club life is very important in Gusenburg and cultural events are regularly held in the village. Good neighborliness and a pleasant feeling of togetherness prevail here.
There is also a friendly bistro, a cozy pizzeria and a drinks market.
Fresh bread, rolls and pastries are delivered directly to your door twice a week.
There are also 2 general practitioners and alternative practitioners on site.
Despite the quiet surroundings, you benefit from an excellent infrastructure in Hermeskeil, approx. 3 km away: all shopping facilities, various secondary schools, kindergartens, several petrol stations and doctors etc. are available.
The hospital is also easily accessible and guarantees you the necessary security in case of emergency.
A bus stop is about a 3-minute walk from the property on offer here if you have school-age children.
Excellent transport connections:
only 3 km to the A1 and B52
approx. 30 minutes to Trier
approx. 45 minutes to Luxembourg
approx. 50 minutes to Kaiserslautern
