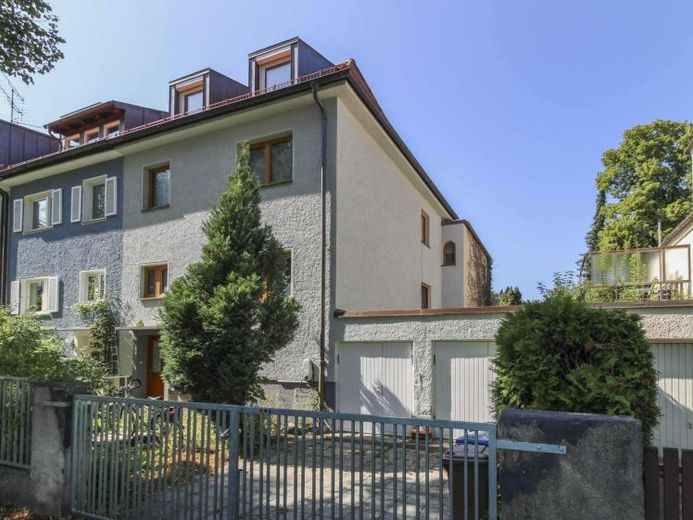



| Selling Price | 1.250.000 € |
|---|---|
| Courtage | 0 |
Object no.: 1062876
This charming house from 1938 is located in one of Munich's most sought-after locations - in idyllic Harlaching. Originally designed as a single-family home, it is also ideal for use as a two-family home thanks to its generous room layout. An extension from 1972 created additional living space in the direction of the spacious garden. With a living space of approx. 180 m² and a spacious plot of approx. 580 m², it offers plenty of potential for various uses.
The house extends over several levels: On the lower first floor there are 3 cellar rooms and a hobby room with two large windows and access to the garden. The raised first floor has 3 rooms as well as a separate kitchen, a daylight bathroom and a balcony. The upper floor has an identical floor plan, with the kitchen opened up to the living room. The attic on the top floor offers access to the flat roof of the extension.
The house is in a gutted state, which offers a wide range of possibilities for individual design. The roof and roof truss, including insulation and triple-glazed plastic windows, were completely renovated in 2022. On the other floors, additional plastic windows with a wooden look from 2014 provide a good energy basis. There is currently no heating (previously oil heating). Finally, 2 garages (1x car and 1x workshop/motorcycle) are also part of the property. Whether demolition or extension - this house offers you the rare opportunity to design and modernize a historic property according to your own ideas.