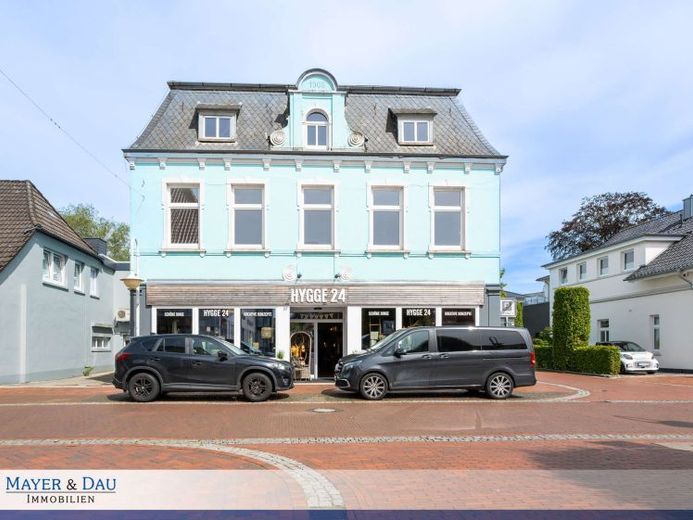



| Selling Price | 395.000 € |
|---|---|
| Courtage | no courtage for buyers |
The residential and commercial building in a central location in Westerstede, built in 1908, offers a wide range of possible uses on a plot of 371 m². With a living area of 131 m², a usable area of 223 m² and a commercial area of 183 m², it combines living and working under one roof.
The commercial space, which is currently let, is located on the first floor of the building. Here, exhibition and sales areas, offices and storage rooms as well as sanitary facilities are available. The large shop windows offer optimal presentation opportunities for products and services.
The upper floor houses a spacious apartment with 5 rooms, a kitchen and a bathroom. This residential unit is currently vacant and therefore offers potential for owner-occupation or letting.
There is a spacious attic room on the top floor that offers potential for further living space. This expansion reserve provides future owners with additional design options. The extension requires the approval of the building authorities.
The basement of the house includes an approx. 7 m² room that can be used as storage space.
The property's garden is low-maintenance and mostly paved, making it ideal for use as a terrace. The offer is complemented by outdoor parking spaces in the courtyard, which provide ample parking space.
A particular highlight of this property is its central location. This offers optimum visibility and ideal presentation opportunities for commercial tenants as well as an attractive residential environment. The current letting of the commercial space guarantees immediate rental income, while the vacant apartment on the upper floor opens up a wide range of options for owner-occupation or additional letting.