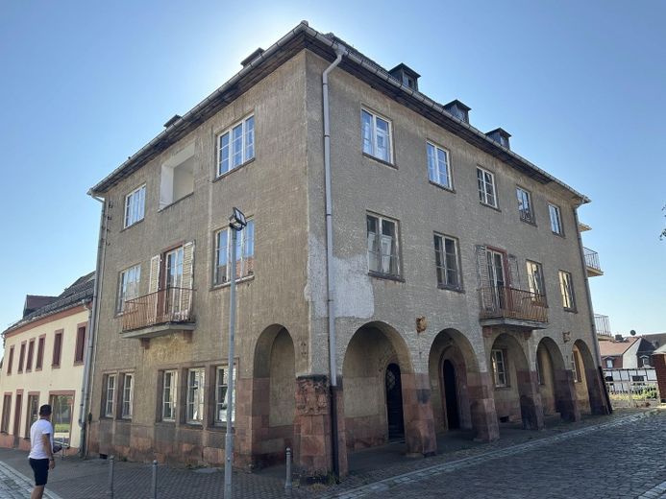
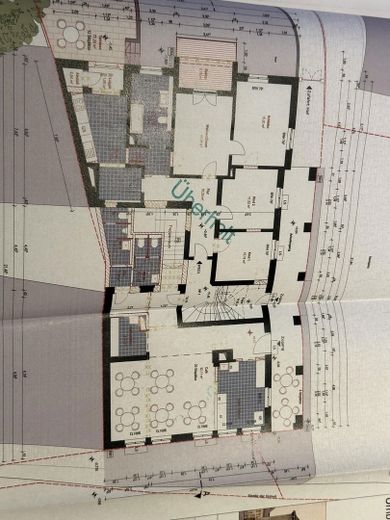
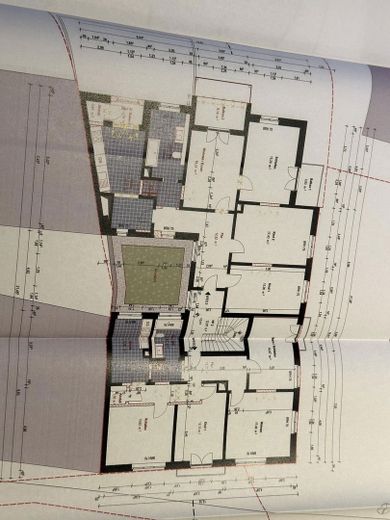
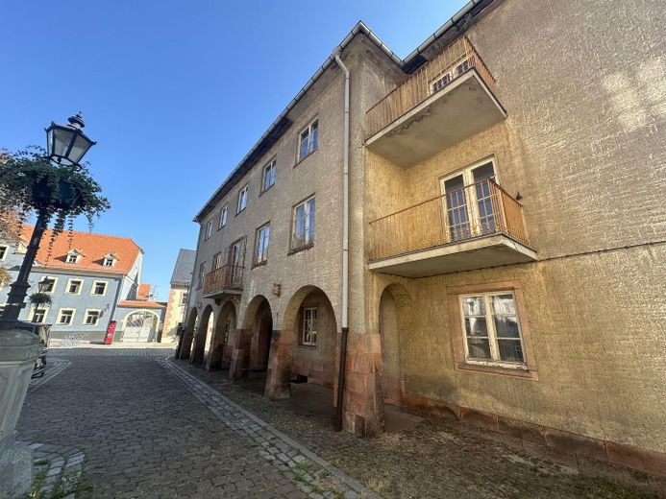
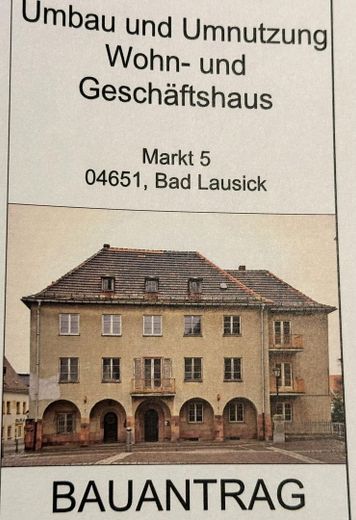
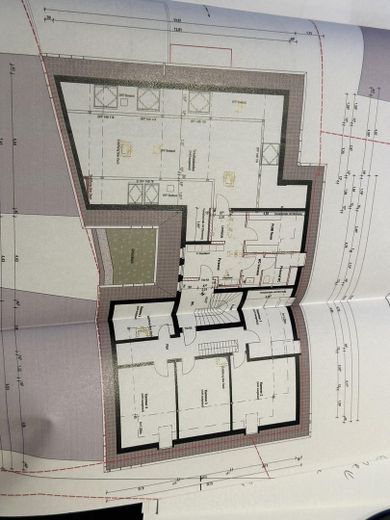
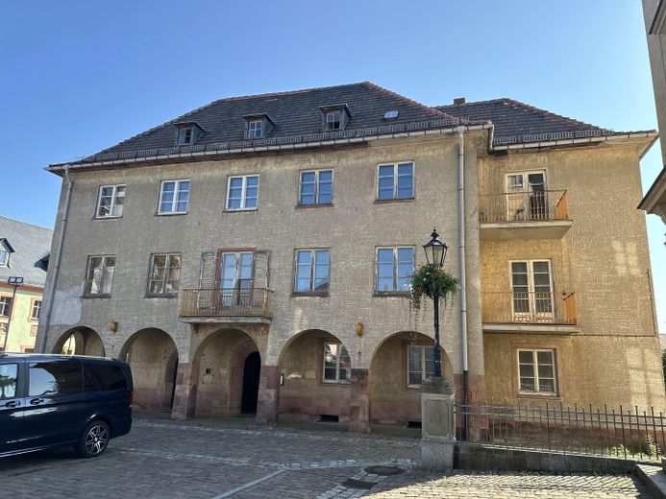
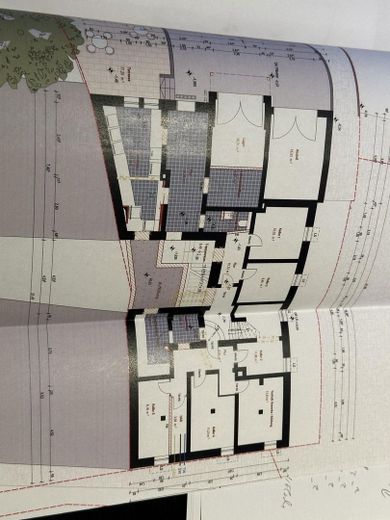
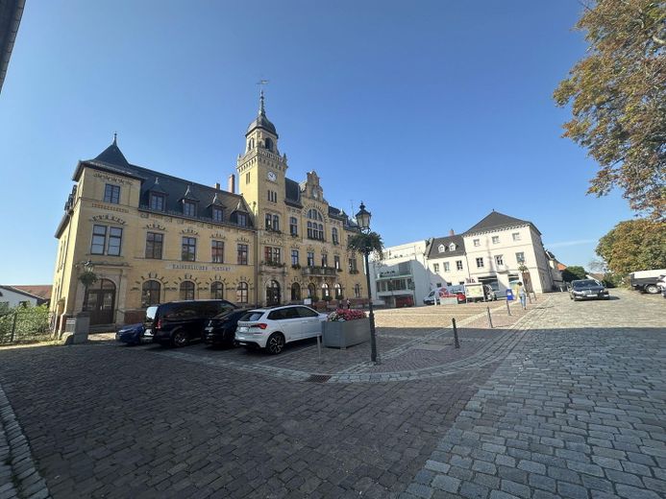
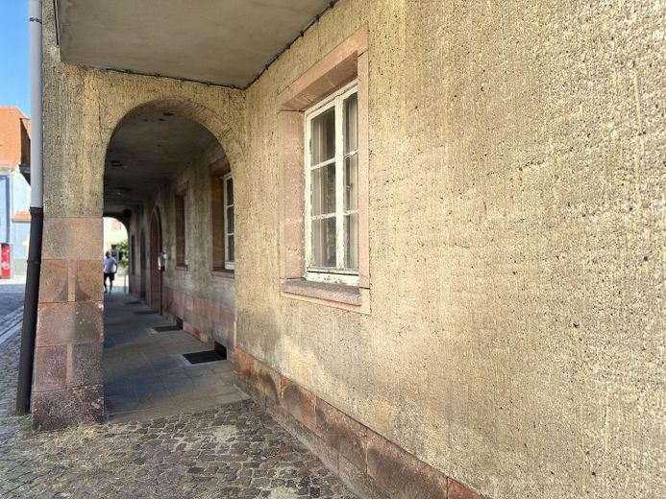
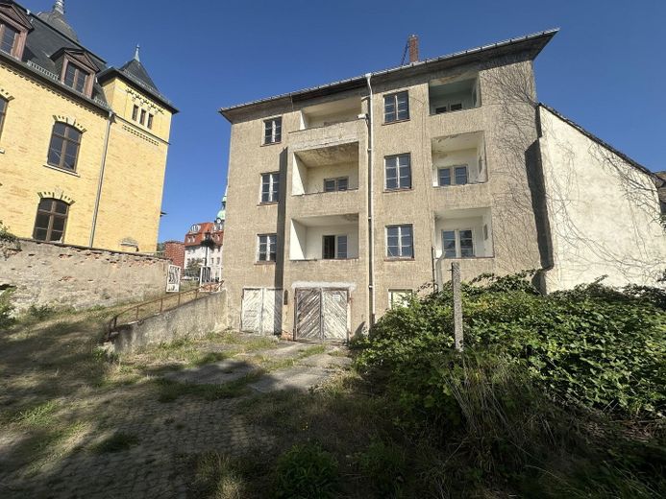
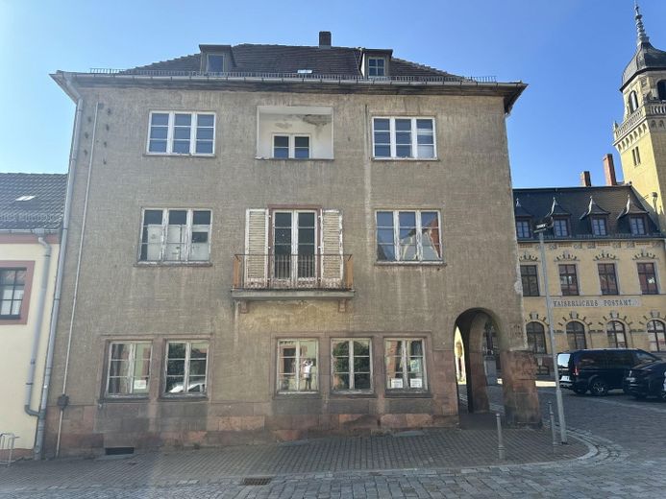
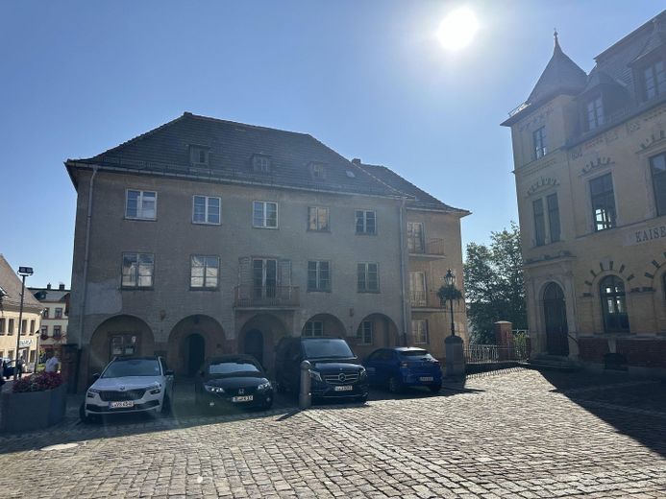
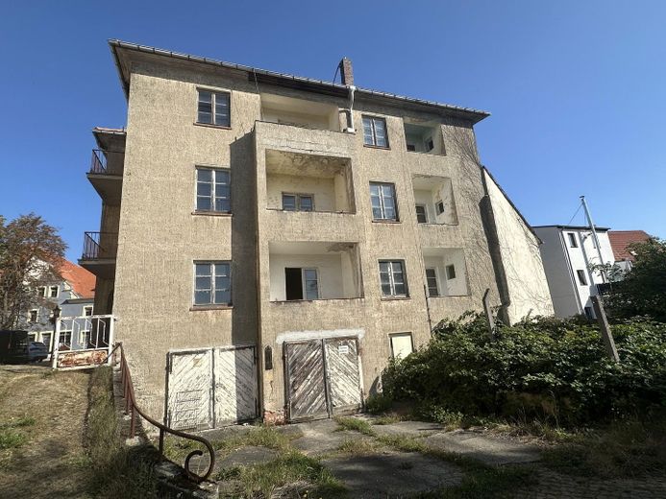
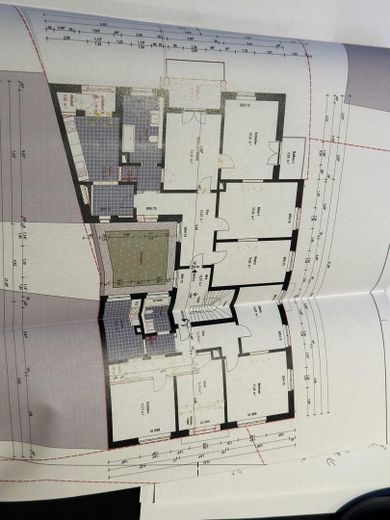
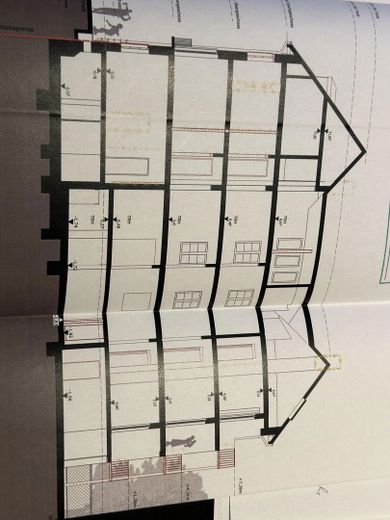
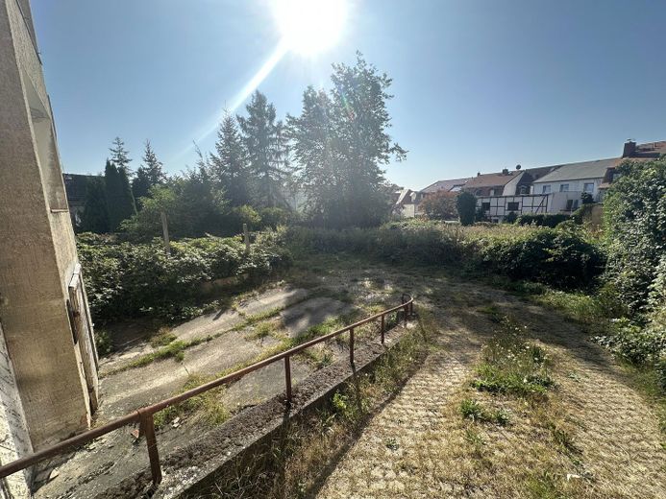



| Selling Price | 349.500 € |
|---|---|
| Courtage | no courtage for buyers |
The 810m² property was built on in 1938 with a residential and commercial building and is located directly on the market square of Bad Lausik. There is a courtyard and garden area at the rear of the property.
The property is accessed directly from the market square, and the courtyard and garden area can also be reached by car via an existing driveway.
The building is a listed building and is built in the simple Heimatstil style typical of the time. Towards the market square, the façade area with the 5-axis arcade stands out and the remaining part of the façade is deliberately set back by approx. 2m.
The building consists of a basement, which can be accessed at ground level from the garden side due to the height projection in the terrain, a first floor, two upper floors and a partially developed attic. The existing staircase provides access to all floors. The area on the ground floor formerly used as a police station is accessed from the arcade, as is the staircase, but is the only part at ground level facing the market square; the apartment on the ground floor is about half a meter higher. There are 2 apartments per floor on the upper floors, so that the building has a total of 6 units. The building is currently vacant.
Planning permission has been granted for the refurbishment.
The building on the south-eastern corner of the market square is a striking structure that shapes the townscape. The main façade faces the market square with an arcade and a balcony, while the side façade faces the Strasse der Einheit.