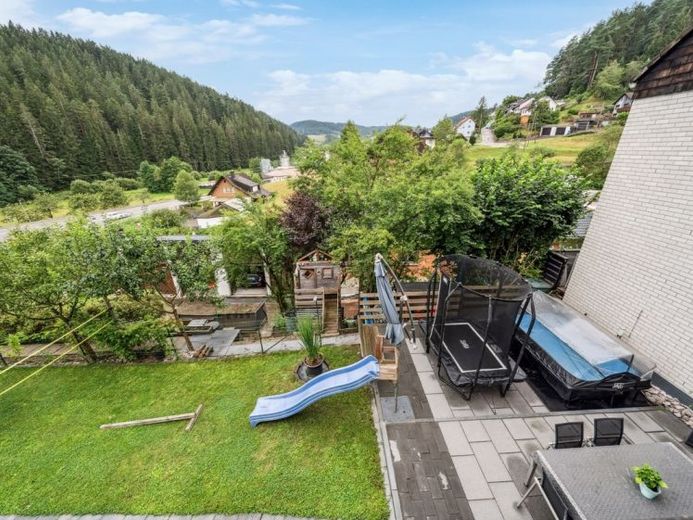



| Selling Price | 695.000 € |
|---|---|
| Courtage | no courtage for buyers |
Here you have the option of living in this magnificent property yourself and renting out three units, or you can use the property as an investment and rent out all four existing residential units.
This property was built in 1968 in solid construction as a detached house with granny apartment and guest rooms on a slope in Tennenbronn. Over the years, the property has been divided into a large main residential unit with a wellness area and three further units, which can be rented out on a monthly basis.
Starting on the ground floor, there is a 4-room apartment with approx. 78 m², which has been completely renovated and extended in the last two years. This apartment has a bathroom and a guest WC.
On the ground floor there are two residential units, the smaller 1-room apartment consisting of kitchen with dining room, bathroom and living/sleeping area with approx. 35 m² and the main apartment. This comprises approx. 156 m² and offers everything your heart desires. Here you can look forward to 3 spacious bedrooms, a living room, an open-plan kitchen with dining area and a modern bathroom.
The living room and the kitchen/dining area are directly connected to the 40 m² terrace and invite you to barbecue and linger in nature. From here you also have direct access to your garden, which can only be used and entered from this unit. Here you have complete peace and quiet, as this area is not visible from outside.
The wellness area with sauna, relaxation room and fitness room, which is located one floor below the main apartment, also belongs to this unit.
The last of the four residential units is located in the basement. This contains 3 rooms on approx. 77 m². The large living and dining area, which covers approx. 30 m² and offers direct access to the terrace, is particularly noteworthy.
A little further down the slope there are 3 garages for your car.
We look forward to seeing you.