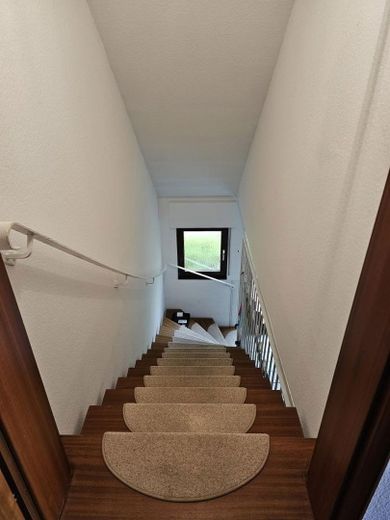
Das Treppenhaus zum OG
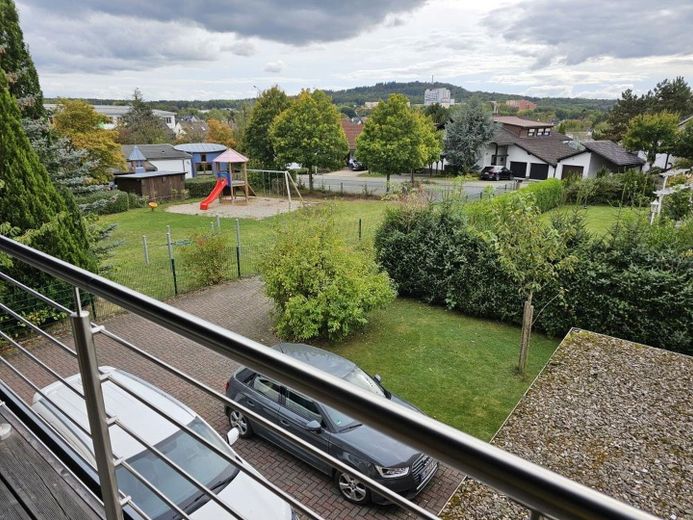
Blick von der Loggia im OG
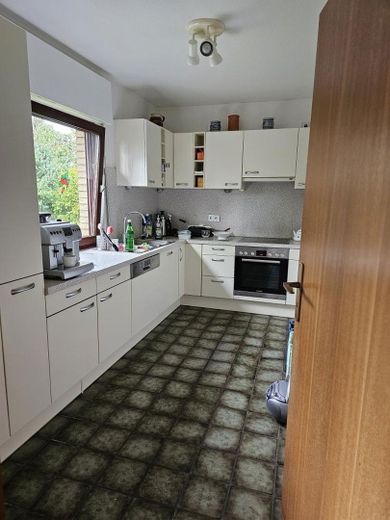
Die Einbauküche im EG
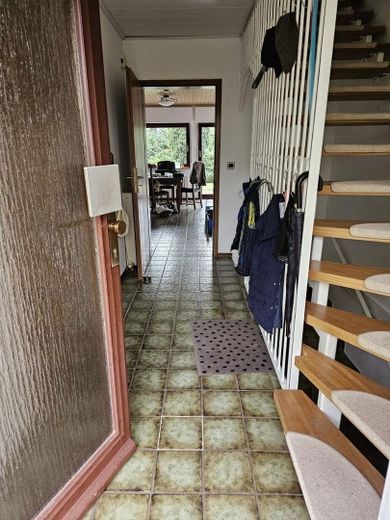
Der Hauseingang
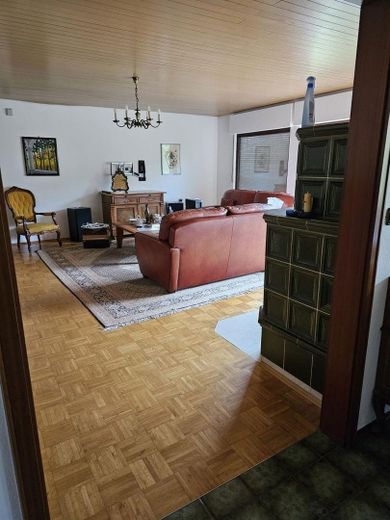
Das Wohnzimmer im EG
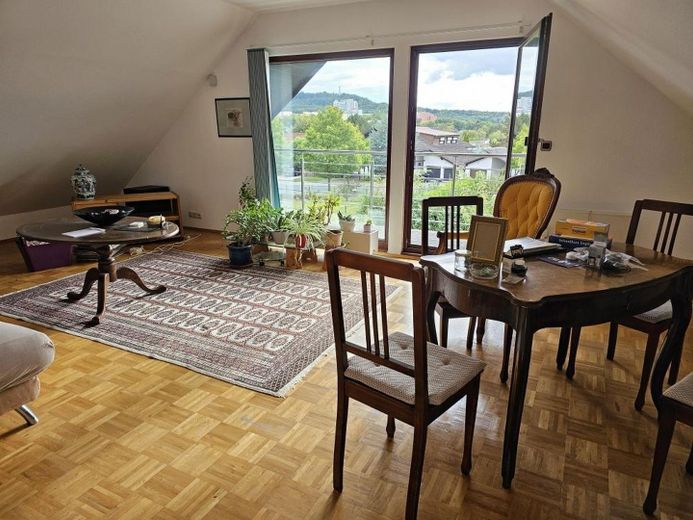
Das Wohnzimmer im OG
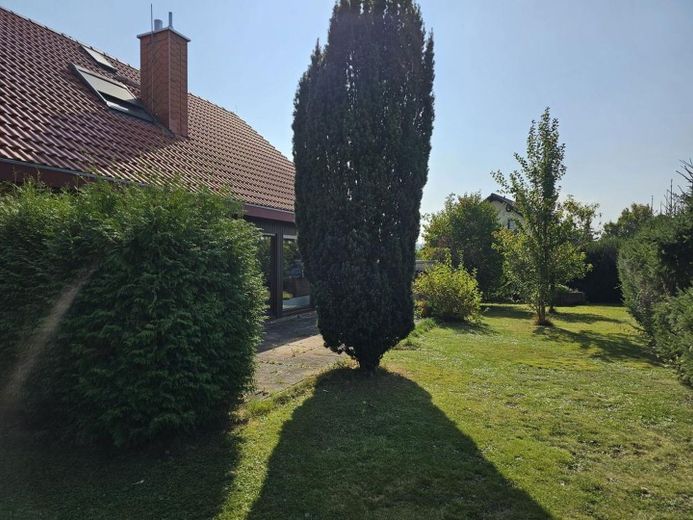
Der Garten auf der Hinterseite
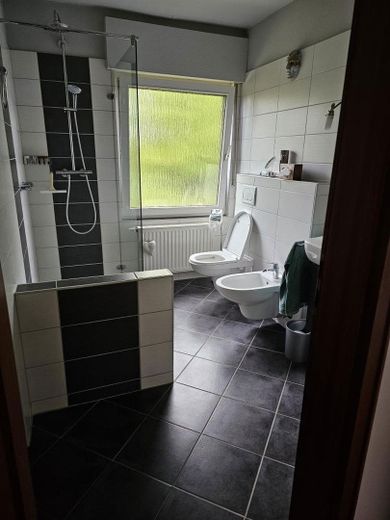
Das Badezimmer im EG
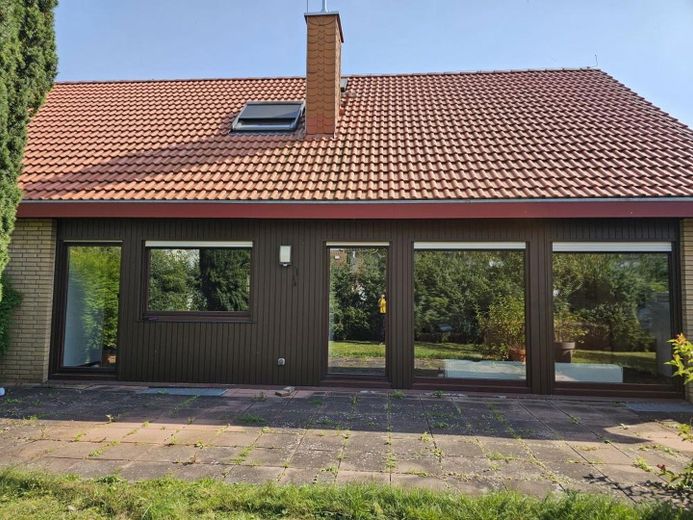
Die Terasse
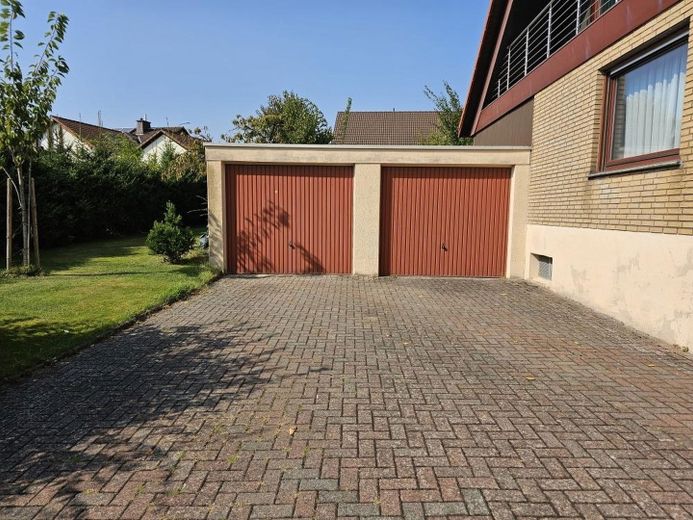
Die Doppelgarage
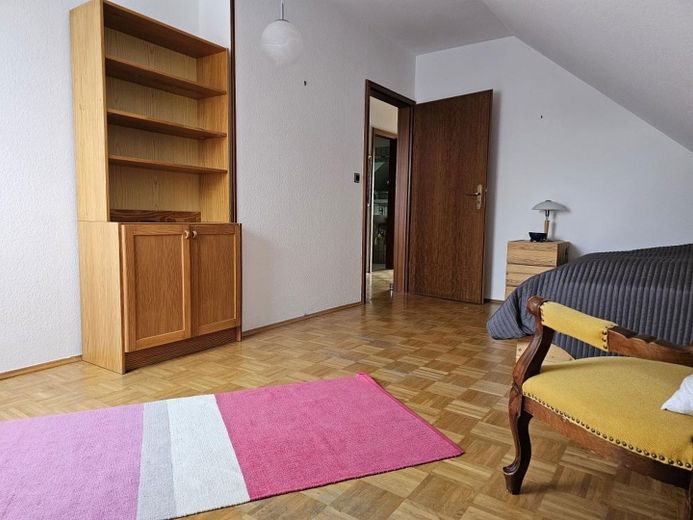
Ein Schlafzimmer im OG
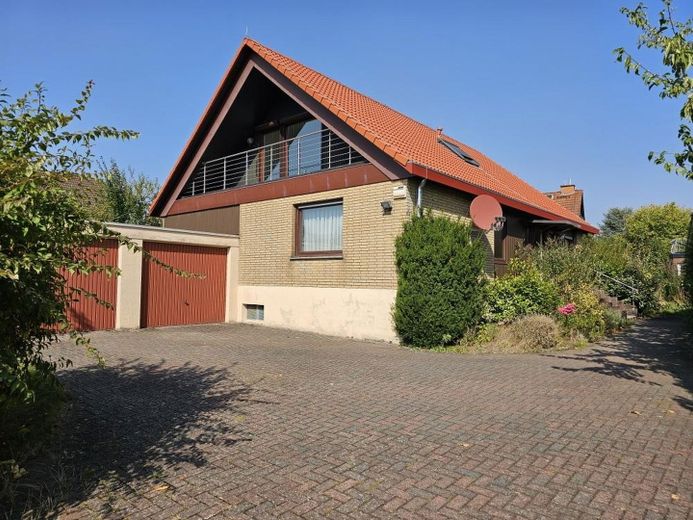



| Selling Price | 545.000 € |
|---|---|
| Courtage | no courtage for buyers |
It is a prefabricated house, first occupied in September 1984 with a spacious double garage. The detached house with granny apartment has five spacious rooms on the first floor, a fitted kitchen, an age-appropriate converted bathroom and a guest toilet. The granny apartment on the upper floor has three rooms, a kitchen and a bathroom. Access to a small loggia is possible via the living room. All floors in the house are either tiled or wooden parquet. The house has a full basement. In the basement, whose rooms are between 2.18 and 2.50 meters high, there is a pantry, three heated rooms, a laundry room and the boiler room. Behind the house is the garden with a large terrace. Immediate move-in or immediate use is possible.
The house has the original triple-glazed windows with wooden frames. All electrical wiring is three-phase. There is a tiled stove in the living room. An alarm system is installed, the entrance gate and the garage doors are radio-controlled. Fast internet is available via a telephone/DSL or cable connection. A satellite dish with three LNBs has been installed. A robot mower takes care of the lawn cutting. In 2021, the roof was re-roofed, the skylights renewed and the downpipes replaced.
The house is located in a quiet residential area, about three kilometers from the old town. Nearby are the hospital with its associated specialist practices, pharmacies, several shopping facilities and restaurants, a kindergarten, primary and comprehensive schools, a large swimming pool, a gas station and an access road to the A45 highway. The town of Wetzlar has many green spaces and wooded areas that connect the residential and urban areas.