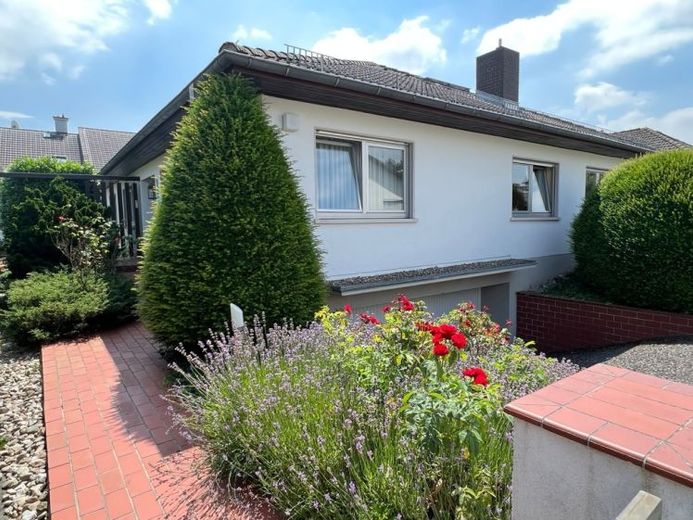



| Selling Price | 795.000 € |
|---|---|
| Courtage | no courtage for buyers |
Detached family home with plenty of space for many uses and further expansion potential.
On a dream plot of approx. 548m² in the best and quiet residential area of Oberursel, close to the fields of Weißkirchen.
The solidly built house from 1972 is perfect for a large family. Thanks to a second entrance to the basement, this bungalow is also ideal for living and working under one roof or as a house with a possible, spacious granny apartment or as a multi-generational home. This is something you rarely find.
The house is well-maintained and in good technical condition, much of it has already been renovated and modernized in recent years (for details, see fixtures and fittings). Bathrooms and kitchen, some floors and walls are in need of modernization.
In addition to the 6 spacious rooms, all on one level on the first floor, the house also has a complete basement with many rooms, a 30 m² large hobby room with above-ground windows, a shower room with sauna.
There is also very large additional potential for conversion in the attic, which has not yet been developed and offers space for further living space (approx. 90 m²).
A large room for a workshop for craftsmen (almost too good to be just a storage room for garden tools) with access to the outside and the large double garage round off the huge amount of space on offer.
For reasons of discretion, we do not show all the photos of the house online. Some rooms have been furnished by us and some illustrations show what it could look like after modernization. After your inquiry, you will receive a detailed exposé with further photos of the property.
First floor details:
- Entrance hall with checkroom and daylight guest shower room with WC
- Very large living room (approx. 60 m²) with panoramic window and panoramic sliding glass door with access to the terrace
- Large covered terrace (approx. 34 m²)
- Kitchen with dining room in front and rear access to the garden
- Separate dining room in front of the kitchen, a large eat-in kitchen could also be realized here
- Study
- Separate sleeping area with master bedroom, 2 children's bedrooms, bathroom and access to the loft
- Master bedroom with access to the terrace
- The two children's bedrooms are currently set up as double bedrooms for parents with dressing room
- Daylight bathroom with bath and shower
- Beautifully landscaped plot running around the house
Basement details:
- Large living room, heated and with large windows above ground (approx. 30 m²)
- Shower room with sauna
- Laundry room and ironing room
- Large storage cellar
- Boiler room and oil tank room
- Room for workshop or for garden tools and garden furniture with access to the outside
- Access to double garage
We look forward to receiving your inquiry and to presenting this beautiful family home to you! Treat yourself to a viewing appointment!