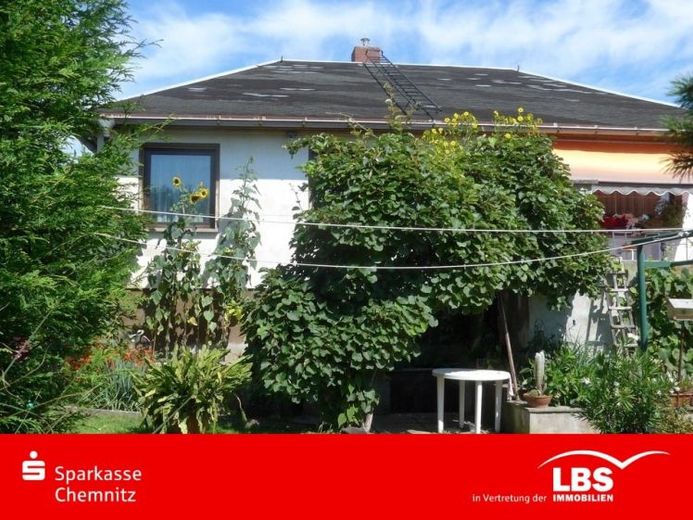



| Selling Price | 128.000 € |
|---|---|
| Courtage | no courtage for buyers |
The practical, compact detached house on one living level has a full basement and a hipped roof on a board truss construction. It was built between 1980 and 1983 and has approx. 95 m² of living space on the mezzanine level. The brick basement is partly made of heavy concrete blocks. The brickwork on the first floor is made of wood-concrete construction, referred to as the Crottendorf type at the time of construction. <BR /><BR />The small hallway on the gable end provides access to the basement and the living level above. On this level, the kitchen, bathroom, children's room, living room and bedroom are directly accessible from the approx. 10 m² hallway. The living room has an approx. 14 m² sunny terrace with a beautiful view of the countryside. In the basement there is a boiler room with a shower and a WC, the oil store, storage rooms and a hobby room, which was then known as the household cellar. Cellar access is also possible via the garage and the garden.<BR /><BR />The building is in need of modernization and renovation. The windows and heating system were replaced in the 1990s and thermal insulation was installed on one gable end.<BR /><BR />The approx. 559 m² plot is beautifully ingrown and has access to drinking water, telephone, electricity and sewage. It offers space for one car in front of the garage and two cars in front of the house entrance.<BR /><BR />- no additional buyer's commission -