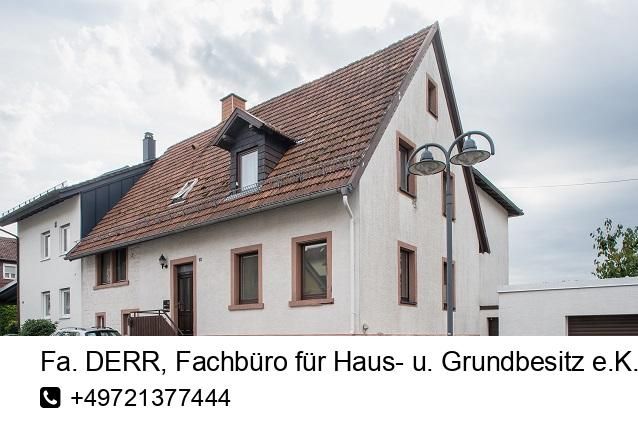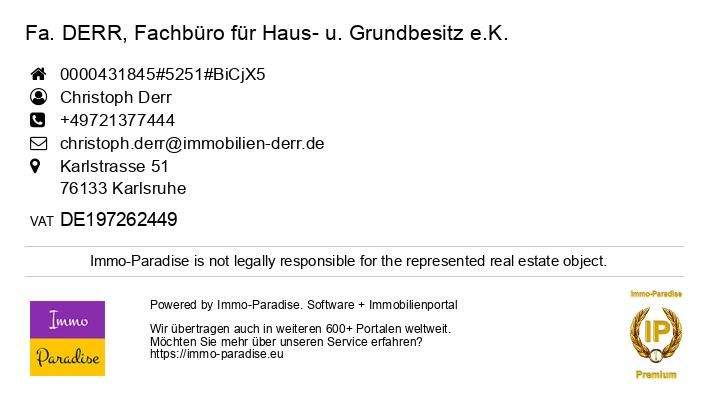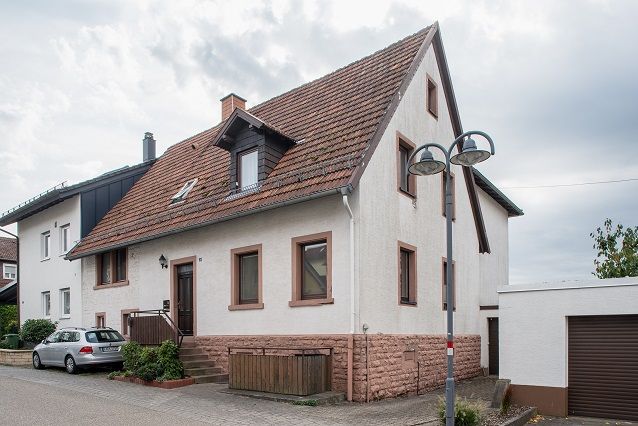
431845_title_1.jpg

431845_title_2.jpg




| Selling Price | 545.000 € |
|---|---|
| Courtage | 3,57% |
Two-family house attached on one side in a wonderful location on the outskirts of Ettlingen-Schöllbronn
Immo Paradise 9dd56d73 36f99ffa 431845#61 The property has been extended, converted and modernized several times over the years. It has extensive fixtures and fittings that meet all the requirements of modern living comfort. Among other things:
Solid house access door with 3 hinges as well as multi-point locking and insulating glass inserts with textured glass in dark brown
*
Meranti wood windows with double insulating glazing and insulating glazed plastic windows in white
*
Partial marble window sills
*
Solid wooden staircase in the stairwell to the apartment on the upper floor
*
Interior apartment doors partly in wood veneer and partly painted white
*
Split clinker flooring in the entrance area and stairwell
*
Wooden parquet flooring in the bedroom
*
Carpeting (loop pile) and needle felt flooring in the living room, in the passageway room and in the entrance area of the ground floor apartment
*
Tiled flooring in the kitchen
*
Ceiling-high built-in wooden cupboard in the entrance area of the ground floor apartment
*
Ceiling-high built-in closet in the bedroom (ground floor) made of light wood, 8-door with 4 drawers
*
Wood-paneled ceiling in the passageway room
*
Fitted kitchen incl. electrical appliances (fridge, stove, dishwasher)
*
Wood/glass partition with door between the entrance area and the kitchen
*
Access to the terrace and garden directly from the living room and kitchen
*
The daylight shower room next to the kitchen has been newly renovated. It is tiled door high and has a glass shower cubicle, a washbasin with hanging under-counter cabinet and a mirror cabinet with lighting (three-door)
*
Separate WC opposite the shower room with tiled flooring and suspended WC
*
The staircase to the elevated rooms (rooms 1 and 2) has wood paneling on the walls and ceilings
*
Room 1 and room 2 have a water connection. Room 1 also has a sauna and a shower installed. A washbasin is installed in room 2.
*
Room 2 also has a small balcony with outdoor lighting facing the garden
*
TV connection in the living room, in the passage room and in room 1
*
Electronic heat cost allocators on all radiators
*
The storage room above rooms 1 and 2 can still be extended and is accessible via a ladder. The roof surfaces in this area are insulated with Styrodur
*
Large garden with permanently laid out paths (natural stone paving, pond and garden shed). There is direct access to the garden via the garage
*
Water storage tank for watering the garden fed via the house and garage roof
*
Heating cellar with washing machine connection (supply and waste water)
*
Gas central heating with hot water supply
*
PV system on the roof for hot water, heating and electricity generation
*
The former tank room is equipped with 2 modern plastic insulating glass windows and can be used as storage or workshop space
*
The garage attached to the house is fitted with tiled flooring and has a sink, power and light connection and a radio-controlled segment door
*
Further cellar rooms with access from the street (water treatment plant / water softener, inverter for the PV system, electricity meter for PV system, gas meter, main water connection with water meter and waste bins are located here. This area does not have a fully paved floor
*
Furthermore, two wooden slatted sheds with storage space for both apartments
*
There is a crawl space under the terrace as a further storage area. However, this area does not have a paved floor
Room program:
a) Mezzanine floor
Bedroom 19.82 m²
Passage room/dining room 14.63 m²
Living room 20.67 m²
Entrance hall 10.26 m²
Kitchen 11,22 m²
Anteroom between bathroom and WC 1.76 m²
Shower room 3.05 m²
WC 1.67 m²
Hallway/hallway in the raised area 0.56 m²
Room 1 (sauna and shower) 12.63 m²
Room 2 13.24 m²
Terrace 1 (1/2) 9.85 m²
Terrace 2 (1/2) 12.12 m²
Balcony (1/2) 1.13 m²
Living space raised first floor 132.61 m²
b) Upper floor
Bedroom 19.82 m²
Walk-through room/dining room 14.63 m²
Living room 20.67 m²
Entrance hall 10.26 m²
Kitchen 11,22 m²
Anteroom between bathroom and WC 1.76 m²
Shower room 3.05 m²
WC 1.67 m²
Living space upper floor 83,08 m²
c) Usable area
Entrance area 11.22 m²
Heating and utility room 14.82 m²
Former tank room 9.49 m²
Cellar and storage area at the front 54.47 m²
Total usable area 90.00 m²
Composition of areas:
a) Living space mezzanine floor 132.61 m²
b) Living space upper floor 83.08 m²
c) Usable area 90.00 m²
Total area 305.69 m²
*
Purchase price
the purchase price amounts to € 545,000.00 (the sale is free of encumbrances)
*
Miscellaneous:
The property was built around 1900 and extended/rebuilt in 1966, 1971 and 1978.
*
Commission note
In the event of success, the buyer shall pay DERR, Fachbüro für Haus- u. Grundbesitz, a buyer's brokerage commission of 3.57% incl. 19% VAT. The commission is calculated from the notarized purchase price.
Christoph Derr
+49721377444, +49721377444, 0721/377444
DERR, specialist office for house and land ownership e.K.
The house is located in a residential street with no through traffic on the outskirts of the Ettlingen district of Schöllbronn and offers an exceptional open view of the beautiful Black Forest landscape. Nestled in the foothills of the Black Forest, this location guarantees quiet and pleasant living at all times. In addition, this residential location is associated with a particularly high recreational value due to the nationally renowned Waldbad and the unspoiled Black Forest landscape. Interesting restaurants, various sports clubs, pharmacy, ice cream parlor, playgrounds, elementary school, etc. are all on site. In particular, there is a popular "village store", which offers an interesting range of fresh baked goods, fruit and vegetables every day. In addition, the town center of Ettlingen can be reached quickly and easily via well-developed transport routes, both by car and by public transport.