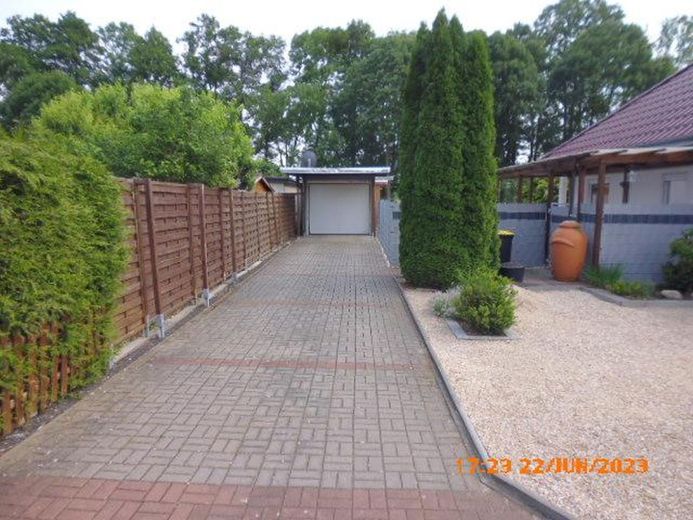
Garage Haus 2
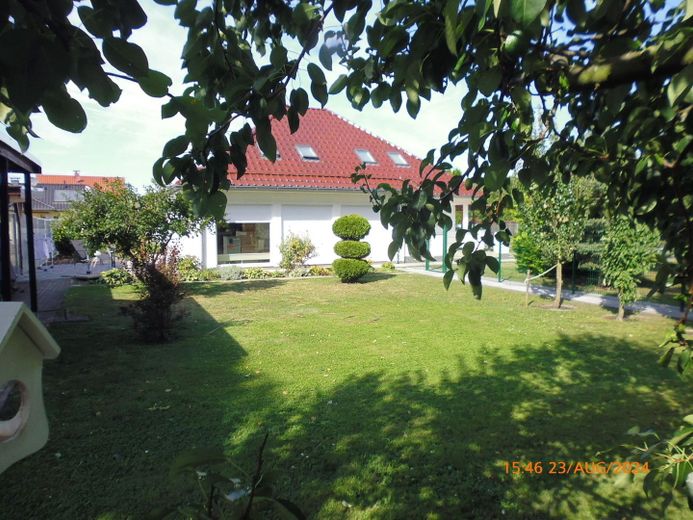
Garten Haus 1
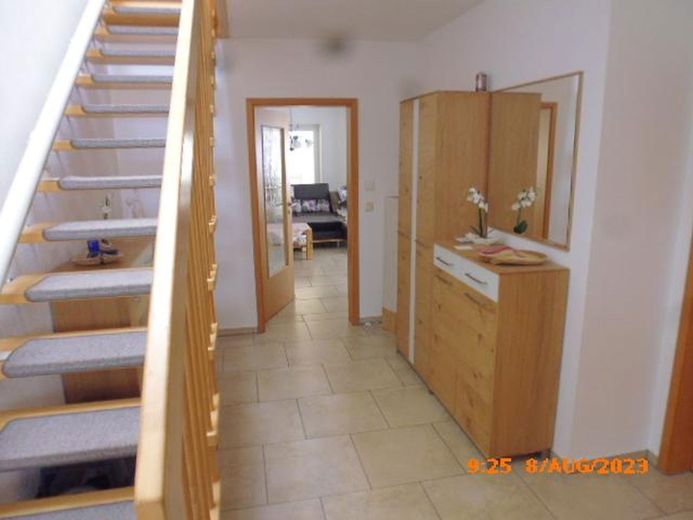
Flur Haus 1
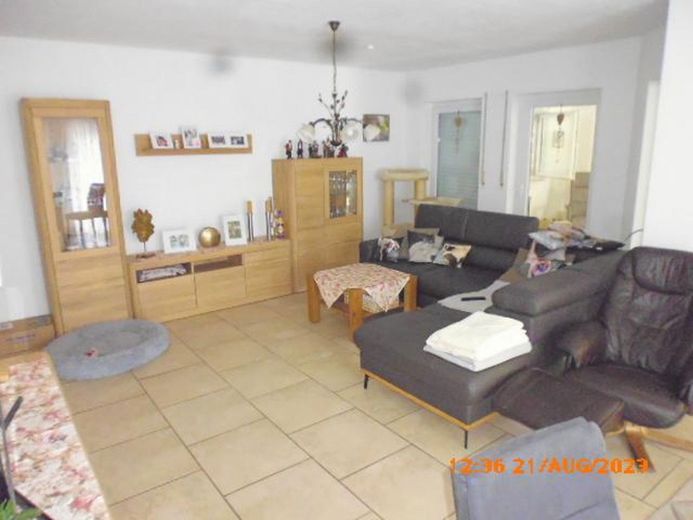
WoZi Haus 1
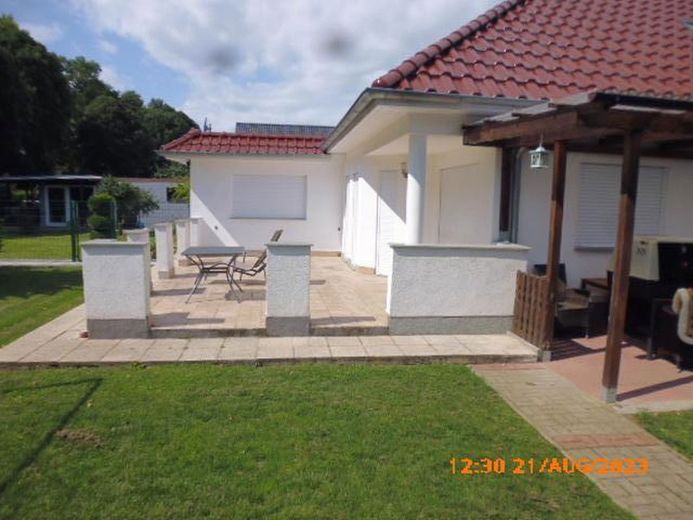
2 Terrassen Haus 2
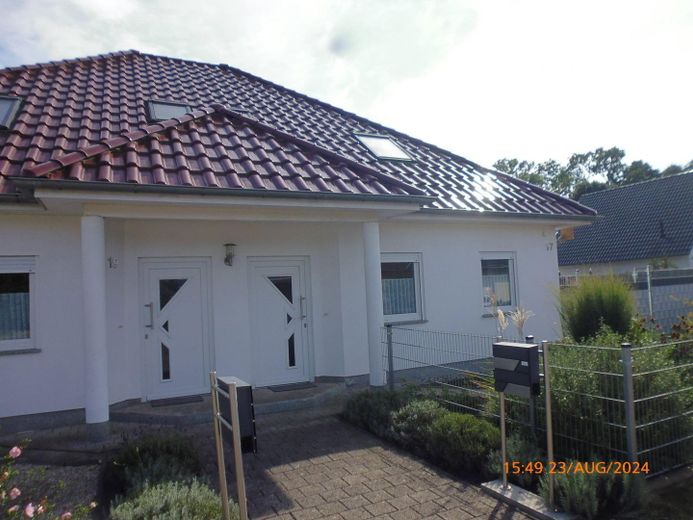
Hauseingänge
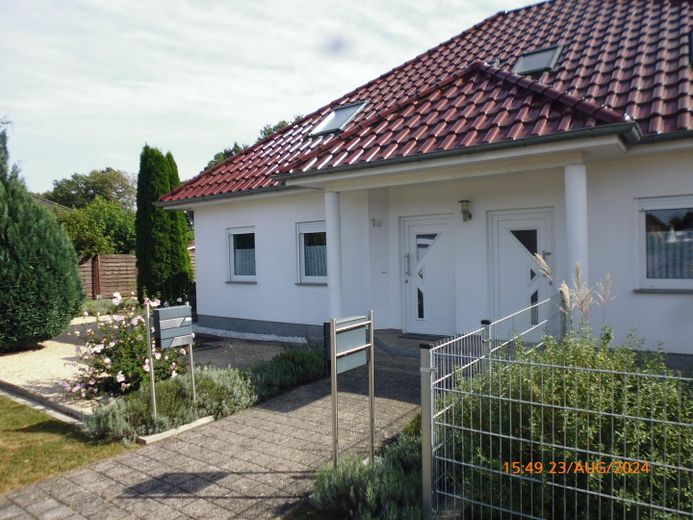
Hauszugang
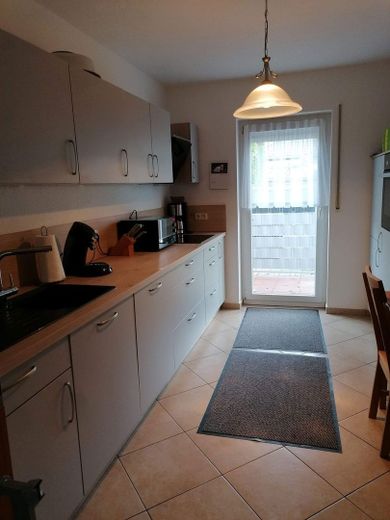
Küche Haus 2
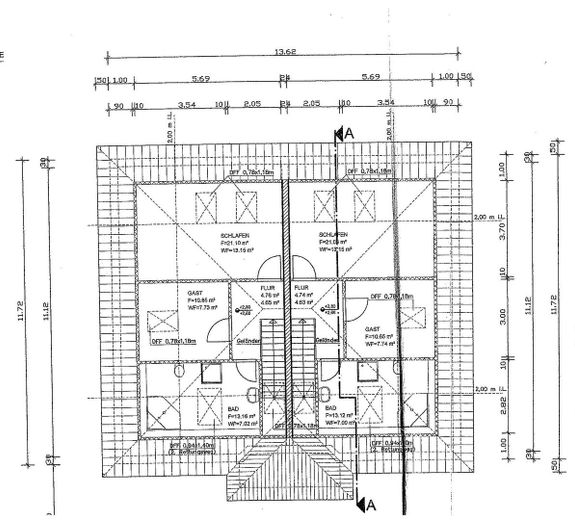
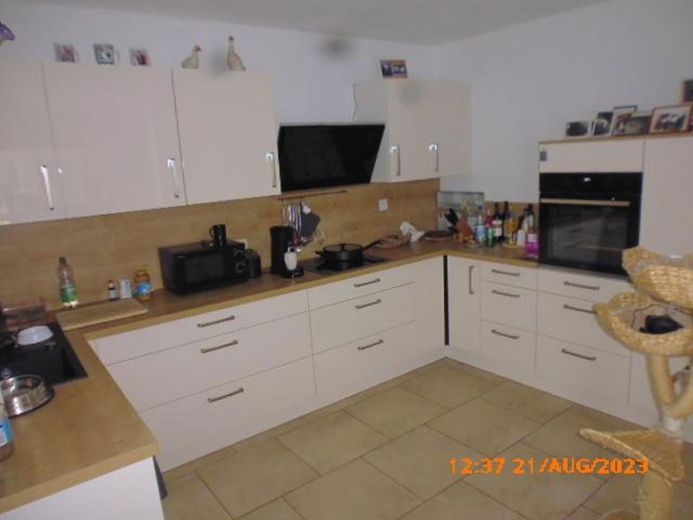
Küche Haus 1
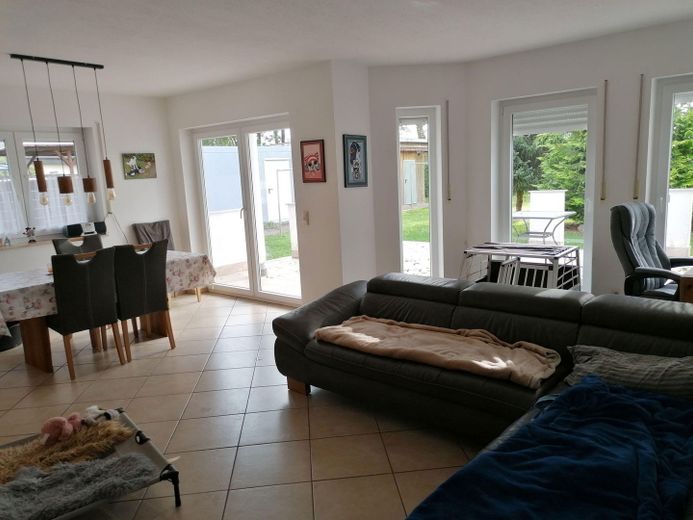
WoZi Haus 2
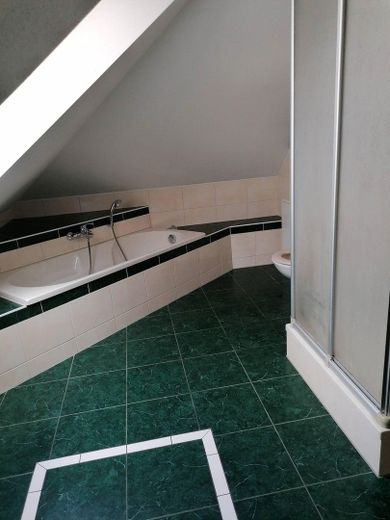
Bad Haus 2
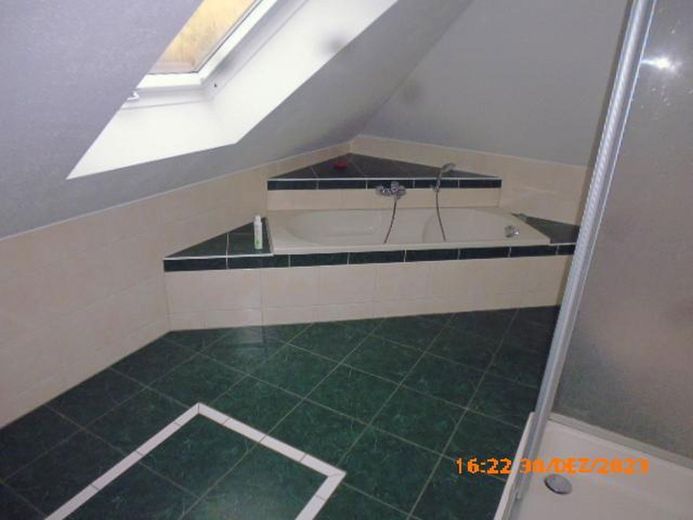
Bad Haus 2
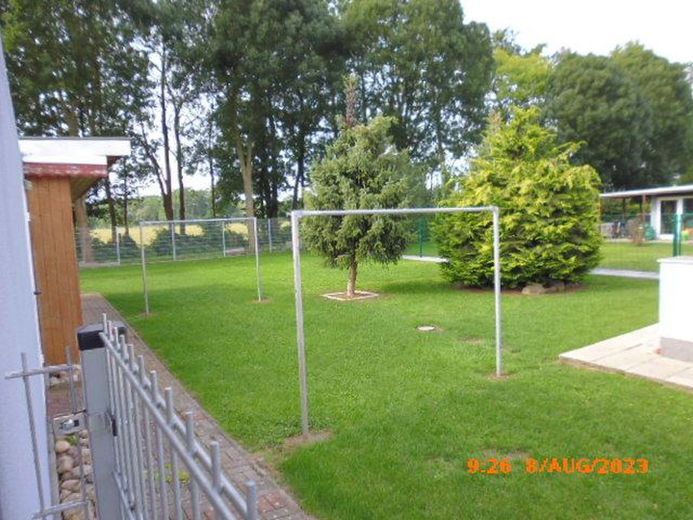
Garten Haus 2
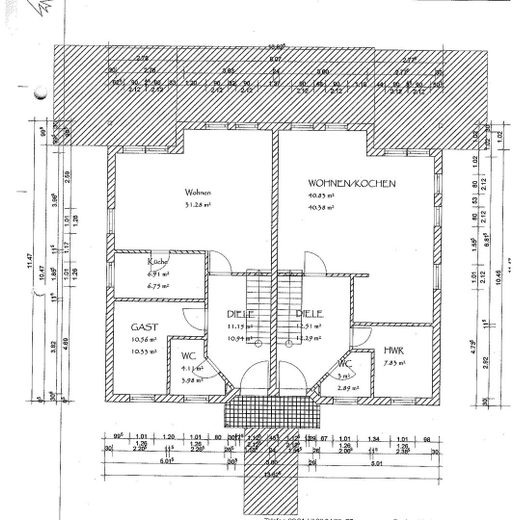
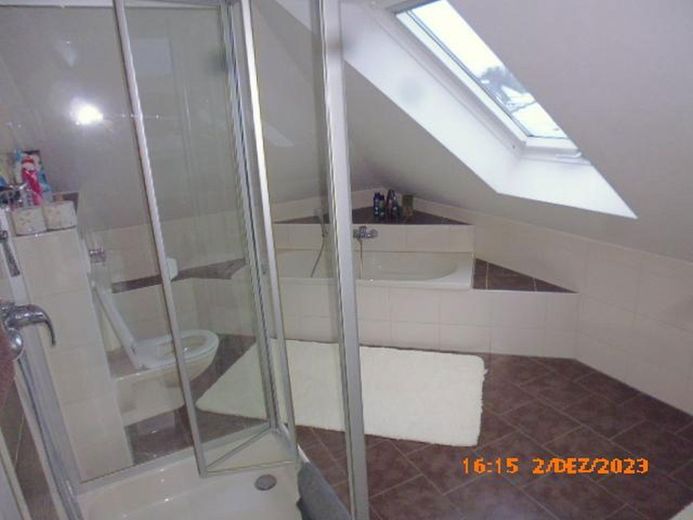
Bad Haus 1
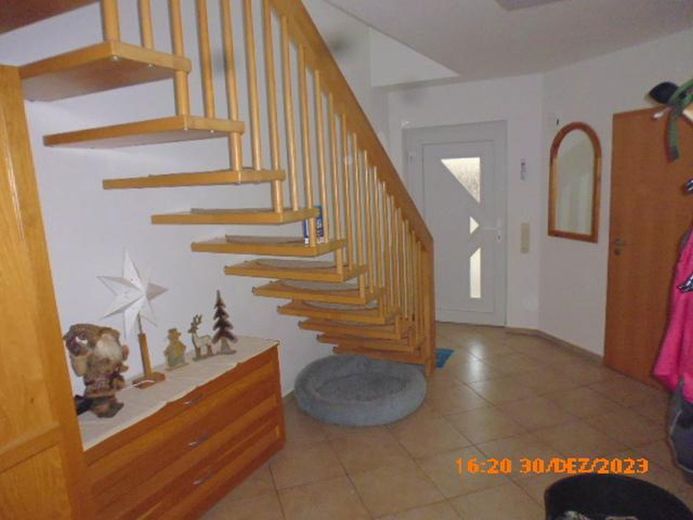



| Selling Price | 548.000 € |
|---|---|
| Courtage | no courtage for buyers |
Half 1 with 143.5 m²:
The first floor is entered via the front door, revealing a spacious entrance area, followed by the open-plan living and kitchen area with direct access to the conservatory. A guest WC and a utility room are also located on the first floor.
The floors of the rooms are fitted with modern floor coverings. The as-new kitchen (2 years old) including all appliances remains in the house.
You can enjoy the view of the garden from the spacious conservatory. Due to its size, this conservatory can easily be subdivided to create a study for a home office or another children's room.
A straight wooden staircase leads to the upper floor with 2 cozy bedrooms and a bathroom.
The outdoor area invites you to relax and enjoy. A newly designed terrace and the spacious garden offer you the opportunity to get to know your outdoor life or simply your green thumb.
Half 2 - 120 m²:
On the first floor there is a guest WC, a spacious utility room, a kitchen with a modern fitted kitchen that is only 2 years old and will remain in the house, as well as a generous living room with a wonderful view of the garden. Equipped with modern floor coverings, you could furnish your new home exactly as you wish.
The terrace area adjoining the living room could be extended into a very large conservatory if required; theoretically, a smaller conservatory and a further room (study or children's room) could also be created here.
A straight wooden staircase leads to the upper floor with 2 cozy bedrooms and a bathroom.
Special features of the property: The semi-detached houses were built in 2008 and are supplied with energy via a modern geothermal heating system from Vissmann; the energy efficiency class of the entire house has been classified as A+. The outdoor area invites you to relax and enjoy. A newly designed terrace in house 1 and the spacious garden offer you many possibilities.
Important features, summarized
- Modern design and high-quality construction
- Modern heating system using geothermal energy
- Light-flooded rooms with generous window fronts
- Central, yet quiet location in a traffic-calmed area,
No through traffic
- Fully fenced garden with unobstructed views of the countryside
- 3 garages and parking spaces for vehicles available
- Easy-care plastic windows with roller shutters on the ground floor
- Velux windows with blackout blinds in the attic, some with fly screens, original Velux
The property consists of two individual semi-detached houses. Each half has a separate entrance. For future use, for example as a family home, the garden can be accessed by both units via an existing garden door, although the plots are separated by a fence if one or both halves are to be rented out.
It is also possible to sell the two halves of the house separately
Selling price house 1 € 289,000
Selling price house 2 € 259.000.-
Important information:
Neither an installment plan nor a rental of these semi-detached houses is possible.
Estate agent inquiries and contact by estate agents are not welcome, the only exception is if the estate agent has a serious prospective buyer and we do not incur any estate agent fees.
The A2 highway in the direction of Hanover and Berlin can be reached in 15 minutes by car. The state capital Magdeburg can be reached by car in approx. 30 minutes. Various bus routes to Magdeburg are available
The nearby Fläming invites you to go cycling and hiking.
The modern semi-detached houses are located in a quiet, traffic-calmed area directly in a new housing estate in Möckern. Nearby you will find schools, nurseries, kindergartens, shopping facilities, doctors and access to public transport.