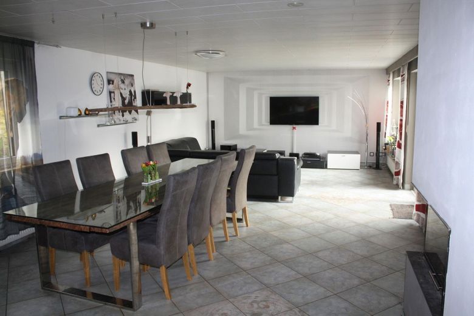
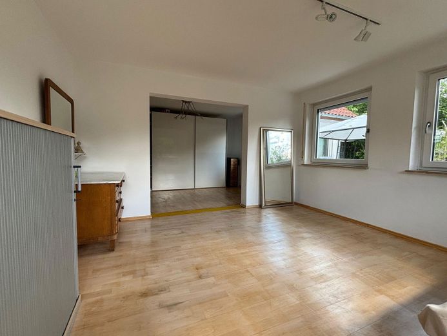
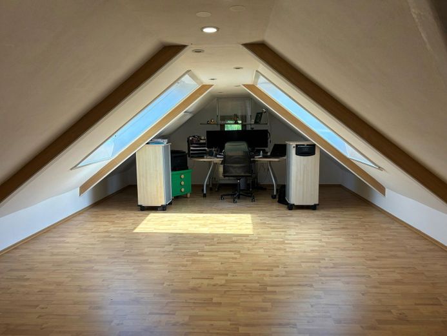
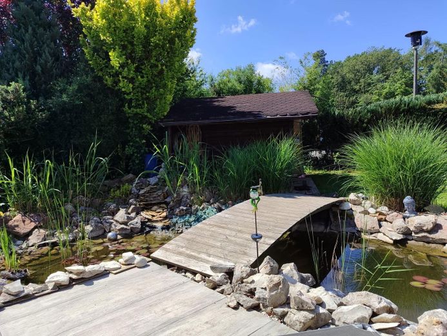
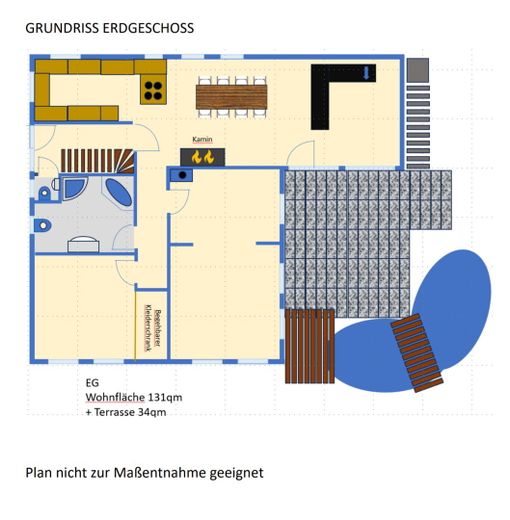
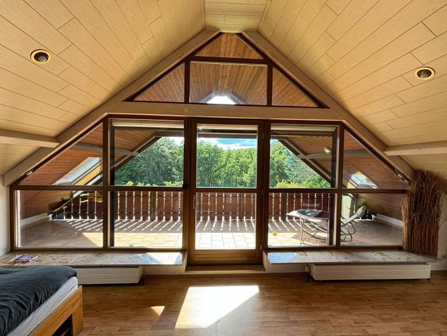
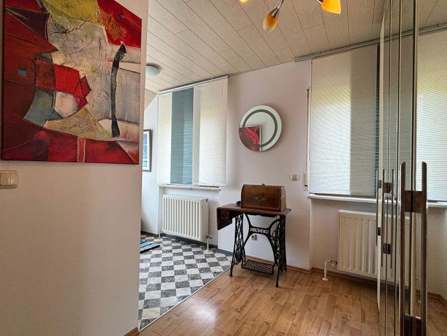
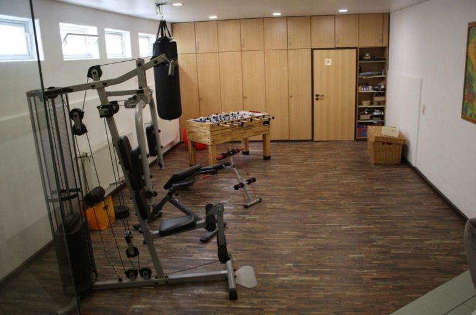
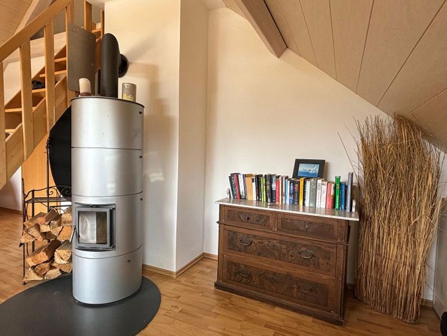
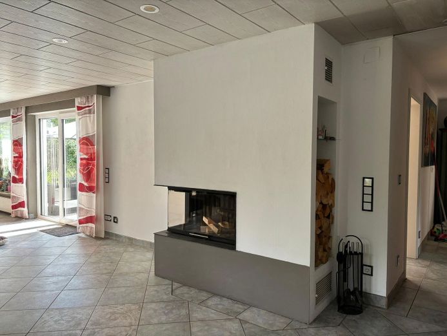
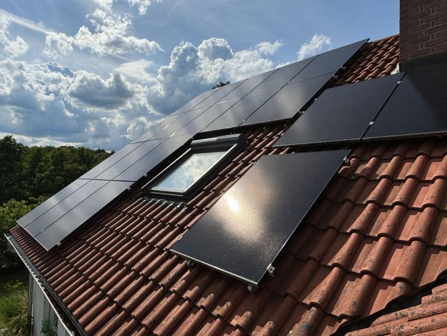
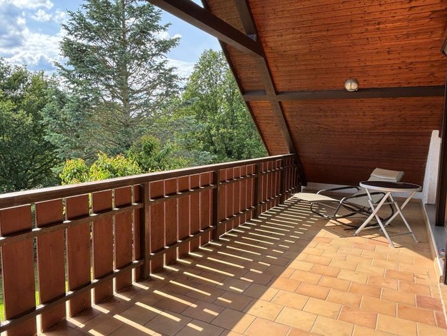
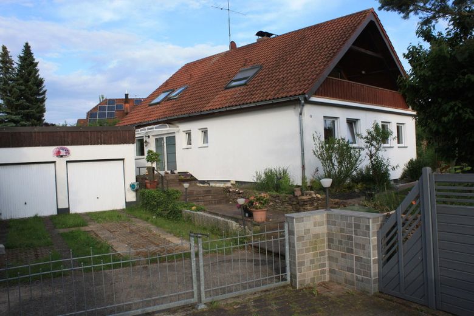
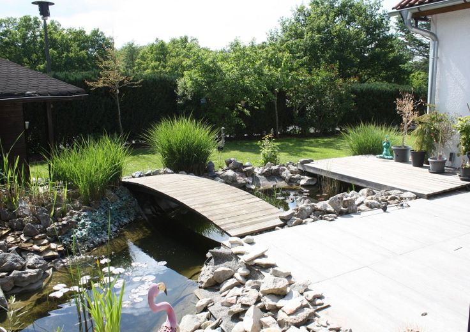
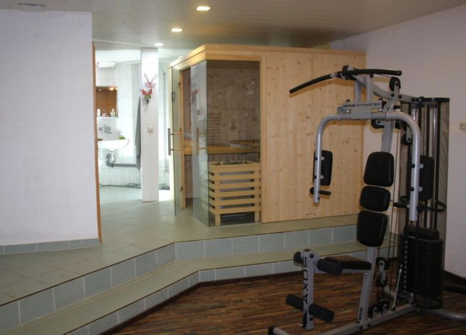
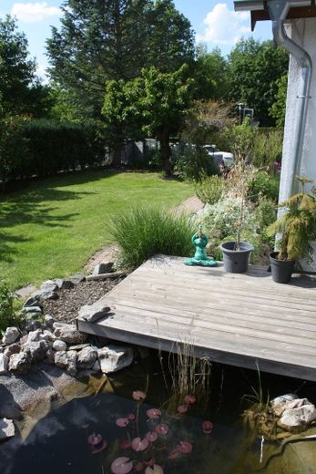
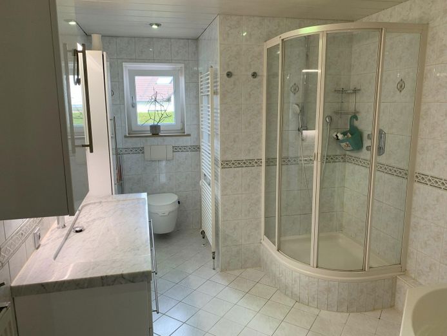
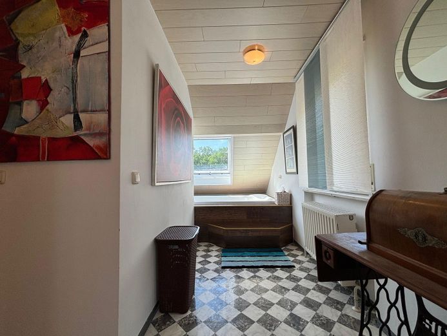
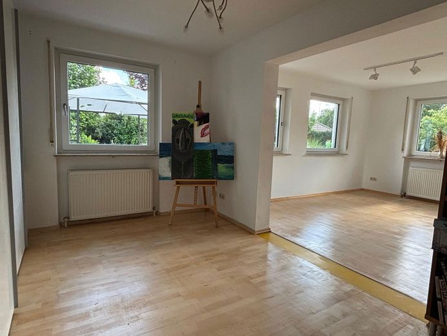
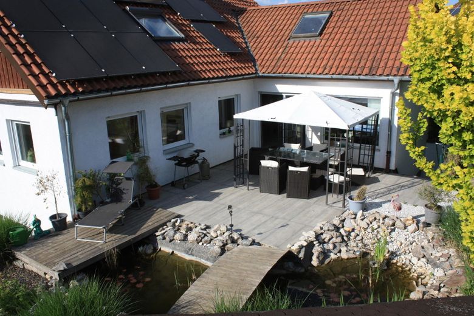
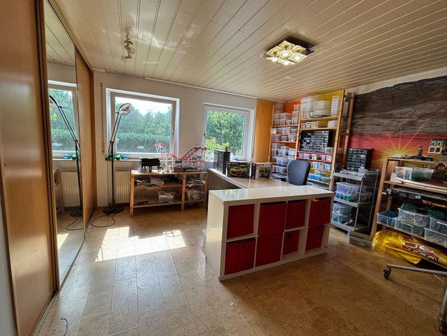
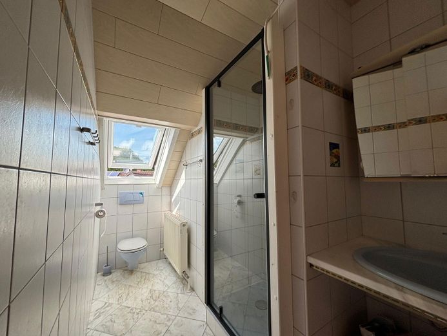
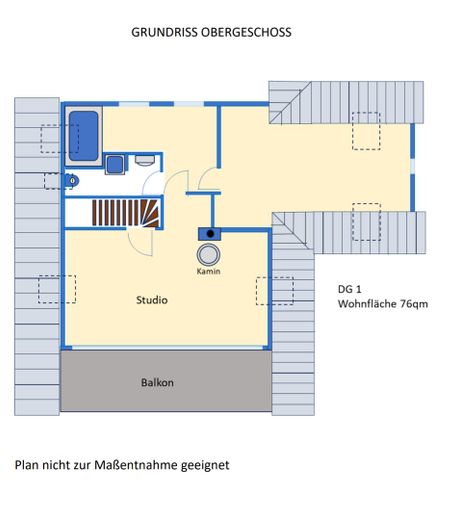
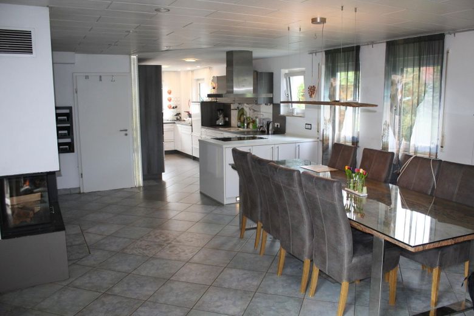
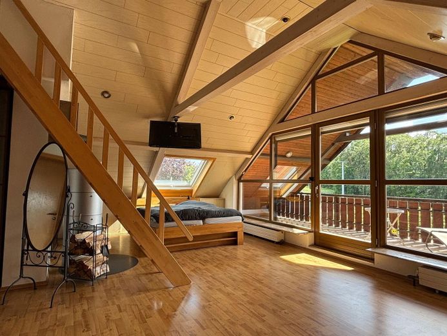
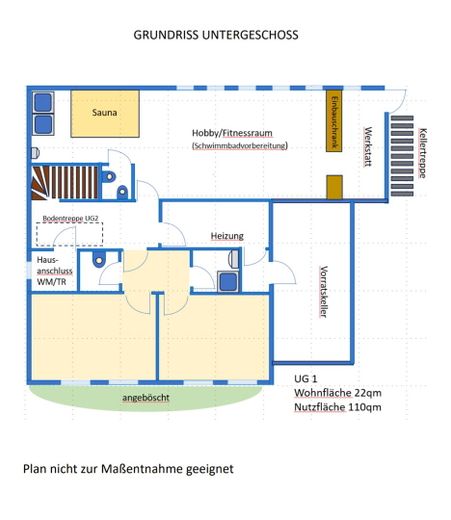



| Selling Price | 1.090.000 € |
|---|---|
| Courtage | no courtage for buyers |
This spacious and exceptional detached house was built in 1989 in a quiet residential area of Eckenhaid on a 923 m² plot. The upper floor was extended in 1996 and the house was built in steel and solid construction.
On the first floor there is a large cooking, dining and living area. A modern, as-new, glazed fireplace with storage creates a cozy atmosphere. In the winter months, the fireplace is sufficient to heat the room as an alternative to the radiators. On the first floor there are also 2 large rooms, which were formerly 3 rooms, one of which has a walk-in closet, a daylight bathroom with bathtub and shower, as well as a separate guest toilet. The floors are mainly tiled. All windows and the entrance door on the first floor have been modernized in recent years with triple-glazed plastic windows.
The upper floor was extended in 1996. The highlight is the fully glazed west-facing studio with a covered roof loggia. Here you can enjoy the sunsets with an unobstructed view and a good glass of red wine. 2 new roof windows with solar exterior blinds and a further designer fireplace round off the studio. A small staircase leads to a 2nd level, which can be used as a bunk bed. There is also a further sloping roof room on the upper floor via the L-shaped extension, a bathroom with shower, toilet and washbasin and a further room with a large double bathtub. The upper floor can be accessed separately via the hallway, so that the upper floor can also be easily rented out, otherwise it is a paradise for older children, for example. If you decide to rent it out, as our previous owner did, a small kitchenette can easily be installed instead of the double bathtub (all connections are available).
The basement is designed with normal room height. The basement contains a further basement living area with 2 rooms, hallway, bathroom and WC. New triple-glazed plastic windows have also been installed in this area. The basement also has a large hobby/fitness area, a sauna, another shower, WC, workshop, laundry room/utility room, heating and a large storage cellar under the terrace. Separate access to the basement is possible via an external staircase. There is access to a further basement with normal room height via a loft staircase. The 2nd basement also has a further 30 m², which could possibly be used as a wine cellar or similar.
The plot of 923 m² is laid out as a beautiful garden with a large south-west facing terrace. The terrace is framed by a garden pond with a small stream, a bridge and a small wooden terrace.
The cars can be parked in a double garage or on the parking spaces in front of it. One of the double garages is equipped with a pit should you wish to do the work yourself. Adjacent to the garage is an approx. 16m large utility room. There are also 2 further garden sheds, a pavilion and a wood store.
The electricity consumption is largely covered by a PV system, and there is a wallbox for electric cars. The property is already connected to the fiber optic network and is heated by an oil heating system.
Whether as a single-family or multi-generational home or with a granny apartment as a practice or for renting out, the house offers you plenty of opportunities to realize your dream home.
See for yourself during a non-binding viewing.
- Oil central heating
- plastic windows
- 2 fireplaces
- sauna
- Swimming pool
- 3 bathrooms
- double garage
- fitted kitchen
The market town of Eckental is located approx. 14 km north of Nuremberg and approx. 12 km east of
Erlangen at the foot of Franconian Switzerland.
The up-and-coming market offers all facilities for daily needs, various schools
schools incl. grammar school, doctors, kindergartens, sports facilities are all on site and easily
easy to reach. The connections to the A9 or A3 freeways are approx. 5-10 minutes away.
minutes. Both Nuremberg by regional train and Erlangen by bus are very well
are very well connected by public transport. More information can also be found at
www.eckental.de.
The property itself is located in the district of Eckenhaid in a quiet residential area and impresses with its
its unique, unobstructable view.