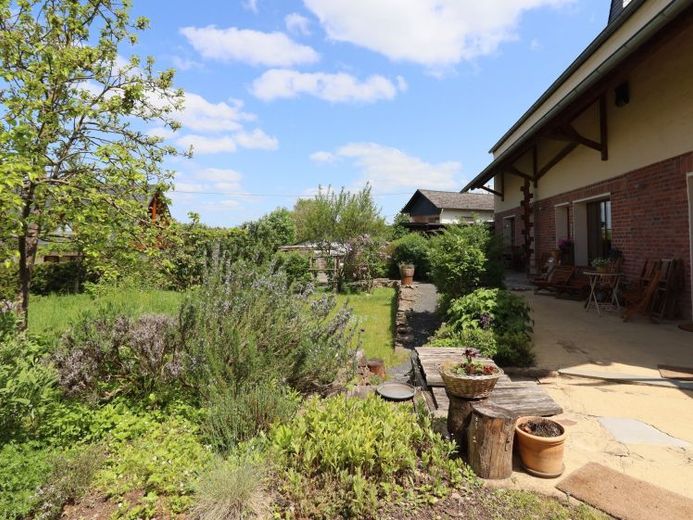



| Selling Price | 440.000 € |
|---|---|
| Courtage | 3,57% (3,57% inkl. Mwst.) |
Former barn with clay interior in the local community of Obertiefenbach
We present a unique property in Obertiefenbach, an idyllic village in the Taunus. The former barn was converted into a residential building and impresses with its special features such as clay interior walls, clay floors and a large natural garden.
The property is situated on a 1,132 m² plot of land directly on the district road. The house is set back about 20 meters and the property is surrounded along its entire length by a 2 meter high firethorn and hazelnut hedge. There are parking spaces and a carport between the house and the hedge.
The house has a floor area of approximately 320 m², including a convertible attic.
The spacious rooms on the ground floor and second floor can be divided into at least 2 further rooms with little effort if required. The attic can also be converted and offers further space for living space, all utility lines are already up here.
The partially wrap-around terrace with a wooden terrace and a garden of around 800 m² invite you to spend cozy summer evenings outdoors. The garden is planted with various fruit trees, shrubs and flowers and offers a rich biotope for plants and animals. It attracts a variety of bird species and offers a lively retreat in the midst of nature.
The barn was extended to its current size in 1936 and converted into a residential building with clay walls and floors in 2007.
One long side and one gable side are made of a 70 cm thick quarry stone wall and a 40 cm thick brick wall, while the first floor consists of a 40 cm thick pumice stone wall. The house consists of two parts with a timber frame construction as a statically supporting framework, with 24 cm thick clay walls in part A and 12 cm thick in part B. The 20 cm thick clay floor on the entire ground floor was treated 6 times with diffusion-open floor hard oil and is extremely resilient. The clay interior walls were carefully finished and give the rooms an aesthetically pleasing and diffusion-open surface.
The house has windows with glazing bars and wooden doors that create a natural atmosphere. The hot water supply is provided by electronic instantaneous water heaters and the entire house is heated exclusively with firewood. House section A has a 14 KW basic stove and house section B has a 10 KW basic stove. The bathrooms and the first floor are also heated by their respective hot air draughts, which provide a very pleasant warmth and offer a high level of energy efficiency. The firewood can be obtained on site and is stored in the individual barns, which form a secluded inner courtyard. The stoves are freshly refractory-lined and maintenance-free for at least the next 8-1o years.
The location of the property offers a quiet and natural environment in the municipality of Obertiefenbach. The community is friendly and open to new residents and offers a variety of clubs and associations for an active community. The infrastructure is well developed and the cities of Wiesbaden and Koblenz can be reached by car in around 40 minutes.
This unique property with a clay interior offers both living close to nature and good connections to the surrounding towns. It is ideal for people who appreciate a natural and ecological way of life and at the same time are looking to be close to nature and the community.
We would be happy to send you further details of this unusual house by e-mail.
The price for this exceptional property is to be understood as a fixed price offer and is already set well below the valuation amount.
An energy performance certificate is being prepared and is available for viewing.