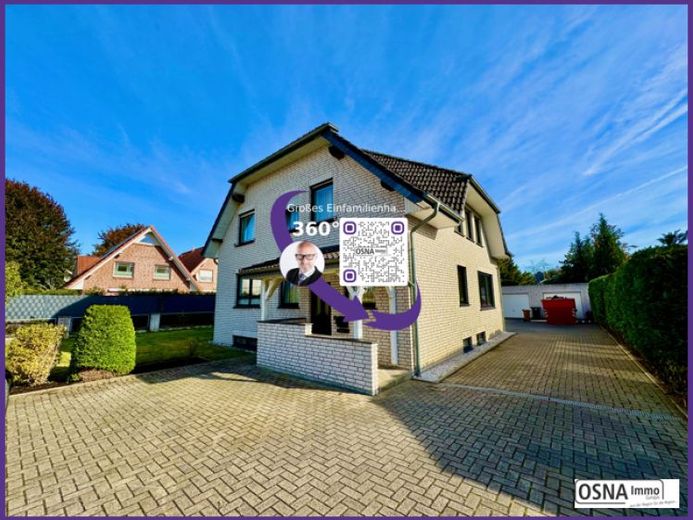



| Selling Price | 475.000 € |
|---|---|
| Courtage | no courtage for buyers |
Property description:
For sale is an attractive detached house on a generous plot of 1,000 sqm. Built in 1997, the house impresses with its high-quality construction and well thought-out room layout. The façade is fully clinkered and consists of white, embossed sand-lime brick, which gives the building an attractive appearance.
Living space and fittings:
The living space is 154.55 sqm, supplemented by a usable area in the basement of 86.55 sqm. The first floor is heated by a tiled stove, which provides a cozy warmth. In addition, the entire first floor is equipped with sufficient radiators to provide additional comfort.
Room layout:
- First floor:
- Large living room with adjoining dining room
- Very large kitchen with access to the terrace, which can be reached from both the kitchen and the dining area
- Guest WC
- Top floor:
- Smaller children's room
- Very large bedroom
- Room currently used as an office that can easily be converted into two smaller children's rooms
- Large bathroom with shower, bathtub and two washbasins
- Basement:
- Several cellar rooms, ideal for food storage
- Large basement room that can be used as a party room or fitness room
- Bathroom with shower, WC and washbasins
- Possibility of creating a separate living area for growing teenagers
Outdoor area:
The property offers ample space for leisure activities and gardening. There are four garages and a carport, plus two parking spaces in front of the house.
Energy efficiency:
The heating system (Buderus completely renewed in 2014) is located in the sitting floor, which is completely clad with plasterboard and insulated. There is the option of retrofitting a solar thermal system for further energy savings.
Conclusion:
This detached house offers you and your family an ideal home with plenty of space and well thought-out architecture.