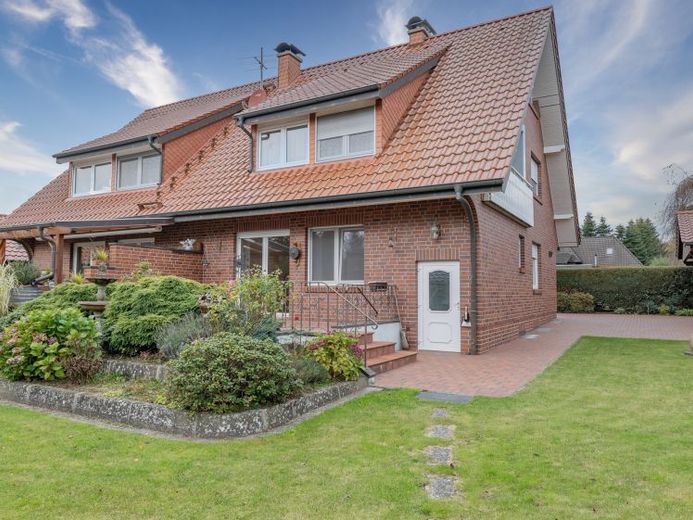



| Selling Price | 338.000 € |
|---|---|
| Courtage | no courtage for buyers |
This charming semi-detached house, built in 1999, offers a generous 121 m² of living space and is the ideal home for your family! The entire property is in a very well-kept condition, which is already clear from the driveway. The wide driveway leads you directly to your double carport, which not only offers the opportunity to park your vehicle safely and dryly, but also provides space for a workshop or additional storage space next door.
As you enter your new home, you arrive in the inviting entrance area, which connects all the rooms on the first floor and offers plenty of space for a checkroom. An elegant tiled mosaic gives the hallway a special touch and creates an inviting atmosphere.
Further along the hallway to the left is the high-quality real wood kitchen. Here you not only have plenty of space for extensive cooking, but also enough room for a seating area in the approx. 17.92 m² room. A serving hatch to the living area promotes an open living atmosphere, and the adjoining, practical pantry/storage room offers additional storage space for your groceries.
Once you reach the heart of the house, the light-flooded living room (approx. 28.08 m²) awaits you with its cozy wooden floorboards and a double-leaf patio door that provides direct access to the terrace. The spacious terrace is a true oasis from which you can enjoy a sheltered view of the well-tended garden. A few steps take you directly into the garden, which was laid out by the current owners with great attention to detail and offers a cozy playhouse for the little ones. A well with a pump house also allows you to water your plants in an environmentally friendly way. There is the option of installing a wood-burning stove in the living room, as a three-pipe chimney is already in place - ideal for creating cozy warmth and a homely atmosphere.
The curved staircase takes you to the upper floor, where you will find a fully equipped bathroom that leaves nothing to be desired. With a shower, bathtub, bidet and double washbasin, you can relax here. The large master bedroom (approx. 22.75 m²) offers enough space for a large closet and the opportunity to enjoy the fresh air on the loggia. The children's room (approx. 16.45 m²) also offers plenty of space to unfold, play and feel good. Both rooms have high-quality wooden floorboards with a light-colored look, which gives the rooms a warm ambience.
In the converted attic (approx. 22 square meters in addition to the living space), a light-flooded and cosy room with a unique window front awaits you, which can be ideally used as an additional bedroom, study or guest room. The top floor is rounded off by a separate WC.
The basement also impresses with a well thought-out room layout and a spacious laundry room with a washing machine connection and plenty of space for drying your laundry. The basement is accessible via two basement staircases: one leads directly to the first floor, while the other is integrated and offers a practical exit to the property's garden. This gives you a convenient connection between the indoor and outdoor areas.
Come and view this fantastic house for yourself!