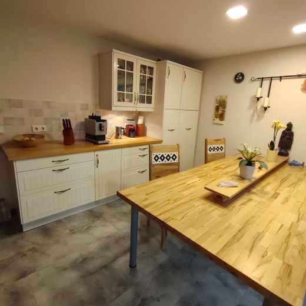
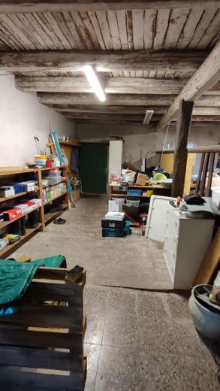
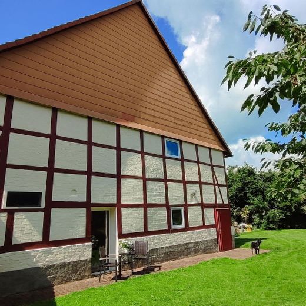
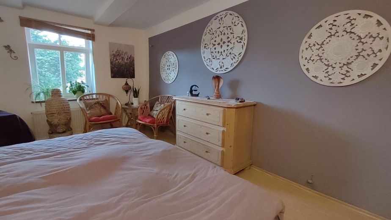
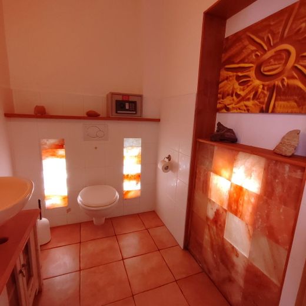
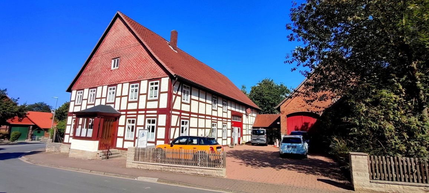
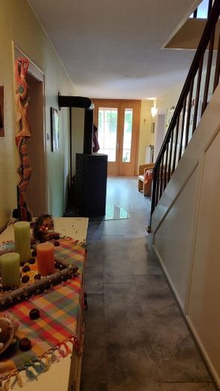
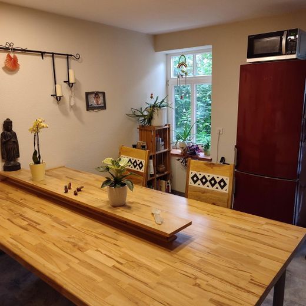
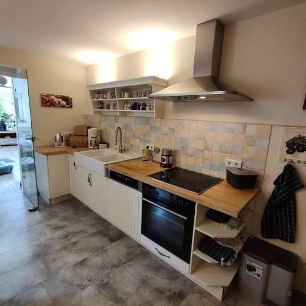
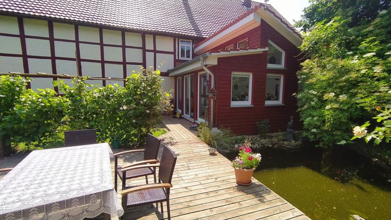
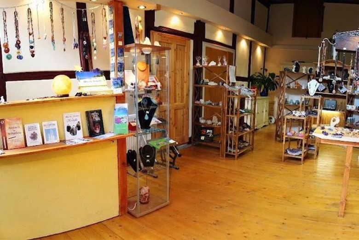
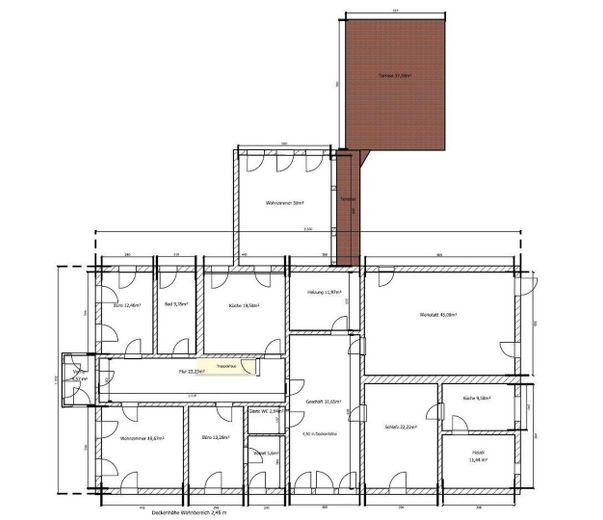
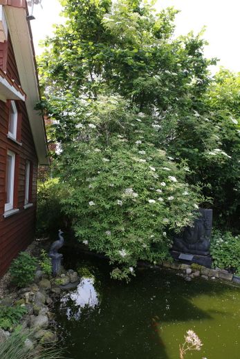
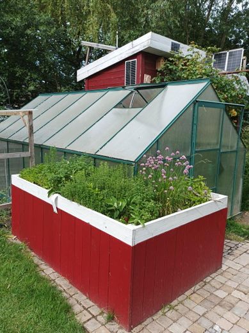
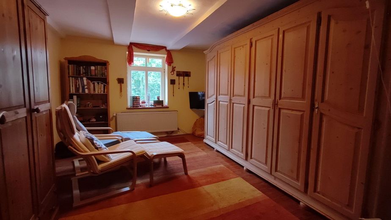
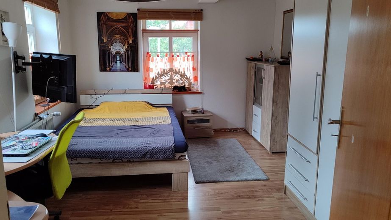
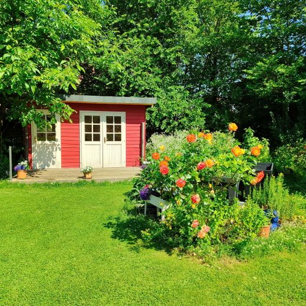
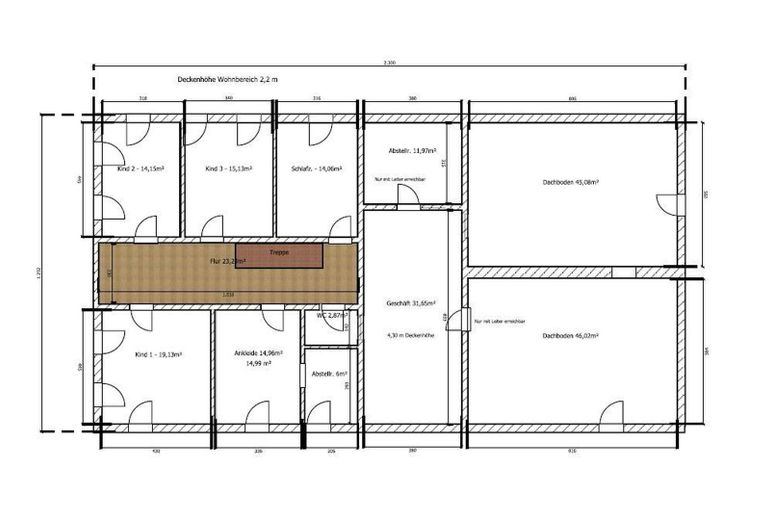
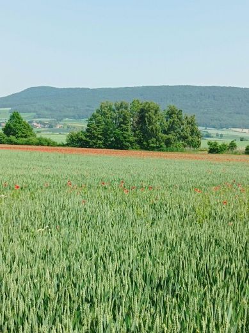
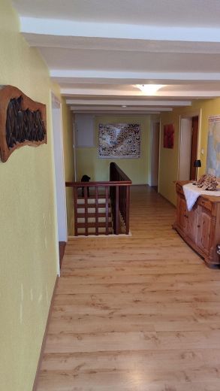
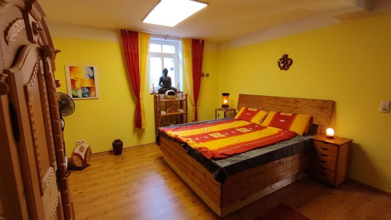
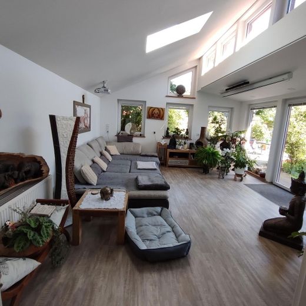
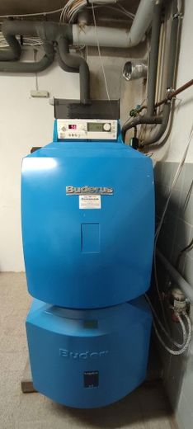
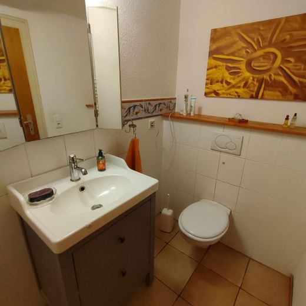
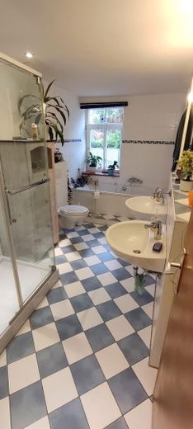
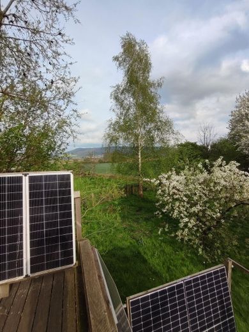
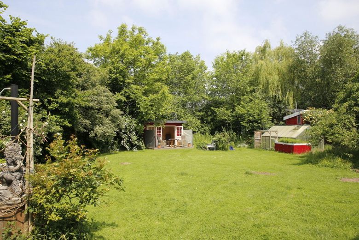
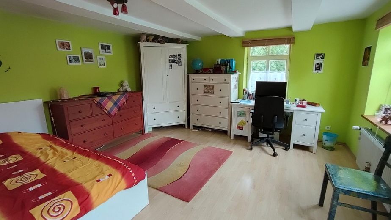
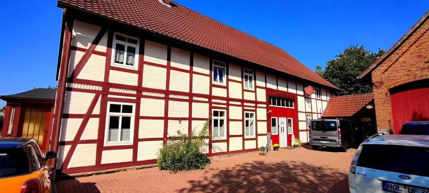
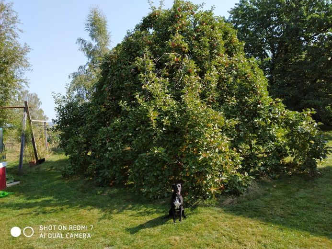
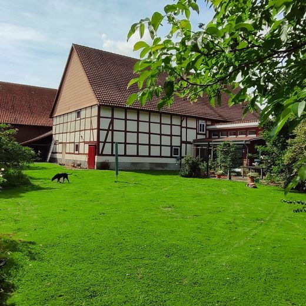
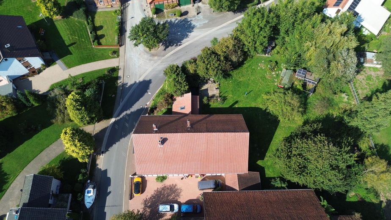
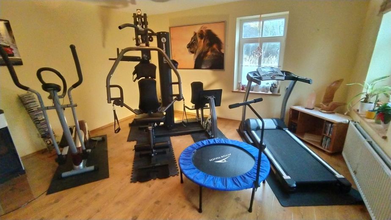
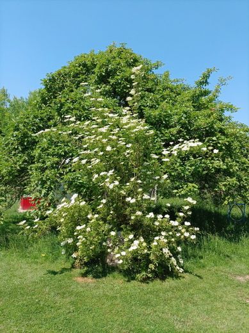
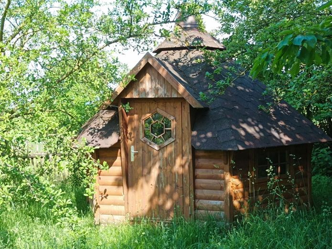
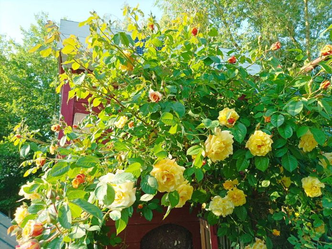
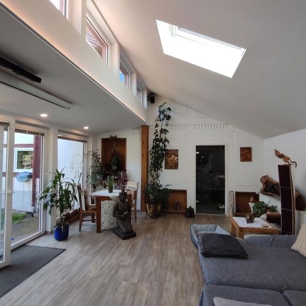
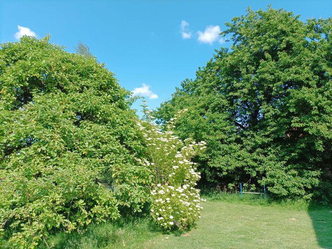
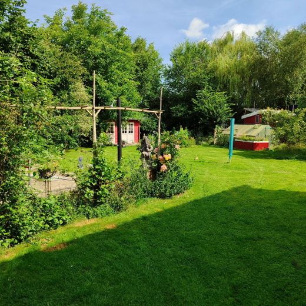
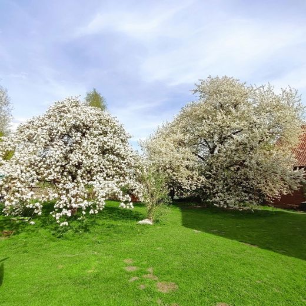
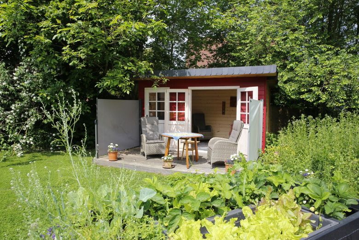
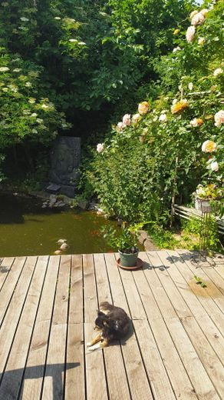



| Selling Price | 359.000 € |
|---|---|
| Courtage | no courtage for buyers |
A remaining farm with approx. 338sqm² of living space on a plot of 2702sqm² that cannot be seen.
A 30sqm² extension/conservatory was added to the main building in 2016 and supplemented with a 45sqm² terrace and a pond.
The extension overlooks the orchard with a barbecue hut and a garden shed with a small terrace.
An additional garden house has a photovoltaic system, next to it a greenhouse with 12 square meters (prepared for underfloor heating).
On the property there is also a garage, a barn with an area of approx. 200 square meters and an open stable.
The property is located in the middle of the village and has a field edge location to the rear with an unobstructed view of the local mountain Ith.
The house was completely renovated in 2008 and continuously modernized.
An oil condensing heating system from 2012 is supplemented by a central wood-burning stove, which can supply the living area with heat on its own.
The energy certificate is in progress and will follow.
### Interior fittings
The house offers approx. 13 rooms on 2 floors, with a bathroom with bathtub and XL shower as well as 2 guest WCs, excellent possibilities for a family or a shared flat, which could even be extended further.
The ceiling heights of 2.45 m on the ground floor and 2.20 m on the upper floor are higher than was usual at the time of construction.
A large fitted kitchen, which is part of the purchase, forms the central point of the house together with the large conservatory extension.
In the conservatory is the living room with a large retractable screen and projector so as not to obstruct the fantastic view of the garden.
The floors are easy-care laminate and tiled.
### Garden
The garden can be watered by a large electric well, additionally supported by rainwater collection tanks with a capacity of 4000 liters (which officially also reduce the sealed area and save money)
Old trees make this cottage garden so unique, there is enough growing space for self-sufficiency.
- huge sweet cherry tree
- Boskop apple tree
- old apple varieties
- pear tree
- sour cherry
- plum
- Mirabelle plum
- walnut
- Rock pear
- elderberry
- numerous berry bushes-Johnberry/blackberry/raspberry/jostar/gooseberry/strawberry etc.
### Usable area
There is still a former stable in the house, which is used as a workshop with a long sandstone trough.
Between the barn and the main building there is a small extension with a store room and a canvas roof for storing garden tools.
A large brick garage with a small attic.
Attached to the barn with a view of the Ith is a two-storey open stable, which could be converted into a vacation home, for example.
The barn itself can be rented out as winter storage for boats and caravans.
The potential of the house still offers many possibilities.
### Business
On the ground floor in the old barn, we have been running a mineral specialty store since 2010. This can be continued or revitalized with a new business idea.
In the residential building, all exterior walls have been insulated with a lightweight wall (double planked) 13 cm thick and additionally insulated on the inside.
Attic insulation of 14 cm was also installed.
The floor in the central hallway has been insulated and fitted with laminate flooring, although this needs to be redone.
There is a battery-buffered photovoltaic system in the garden, which helps to reduce electricity costs.
The exterior facade of the house was completely updated last year.
The house is located in the old village center, in approx. 100 m there is a public connection by bus.
The town of Hameln with all types of schools is 7 km away,
shopping facilities and medical care.
Kindergarten and elementary school as well as a dentist can be reached in approx. 2 km.
A data connection of approx. 200Mbit is available at the location, making it suitable for home offices.
There is also a riding stable and an old manor in the village.