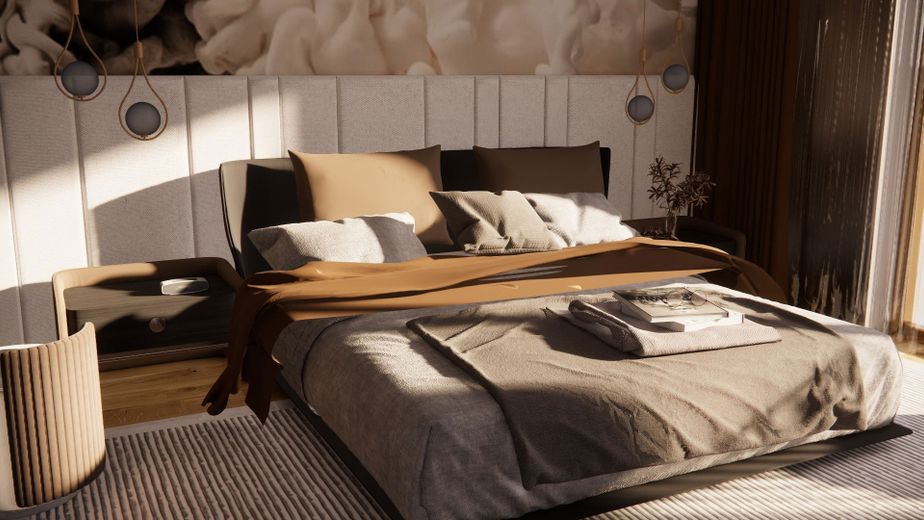
Impression Schlafzimmer
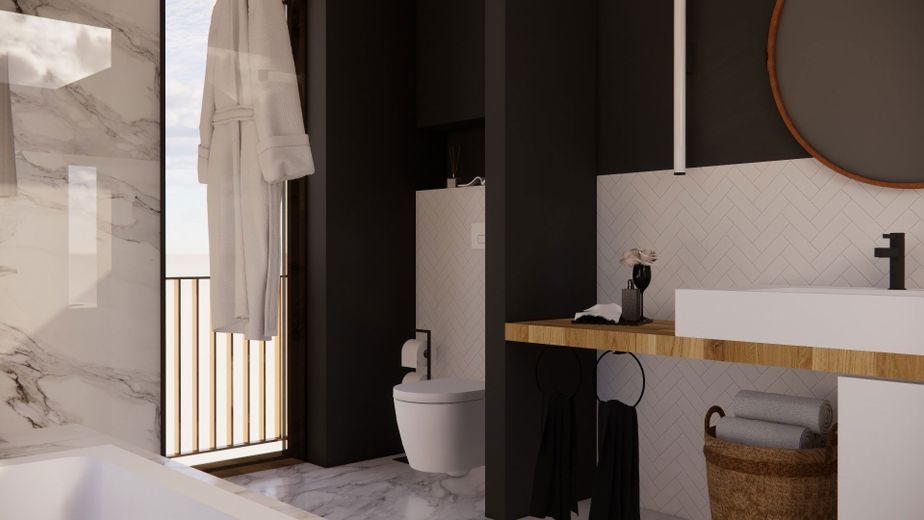
Impression Badezimmer
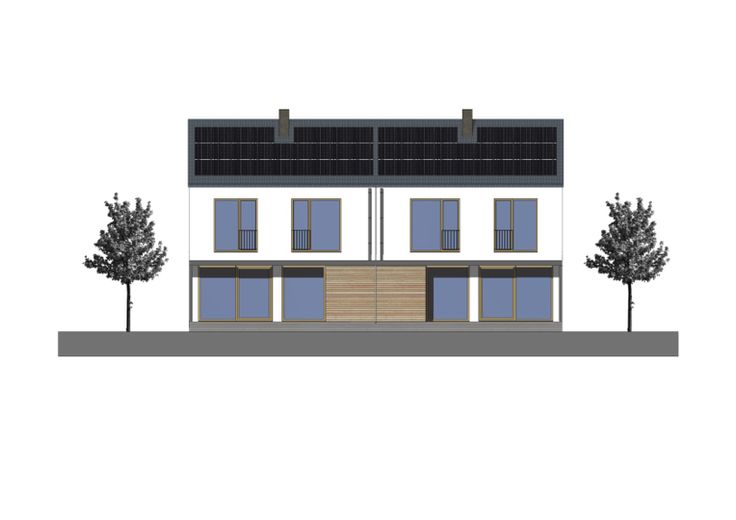
Ansicht West - Garten
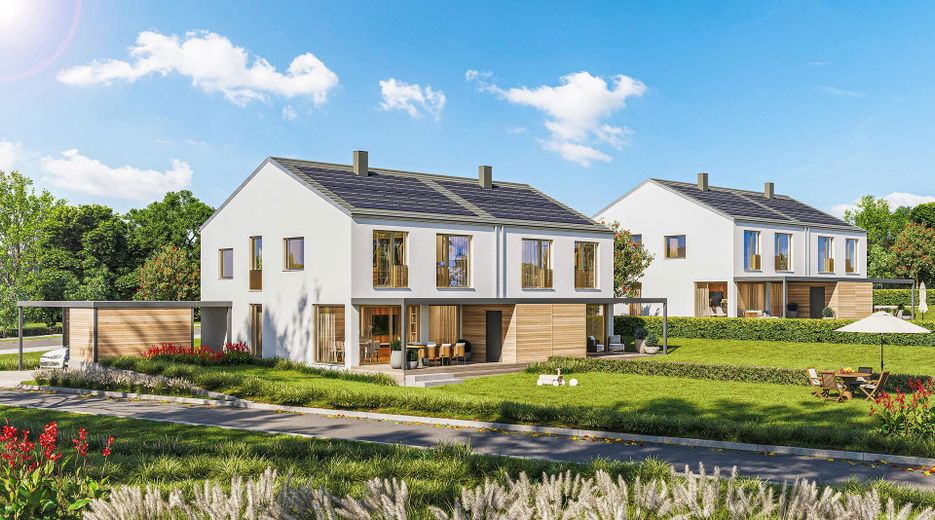
Gartenseite
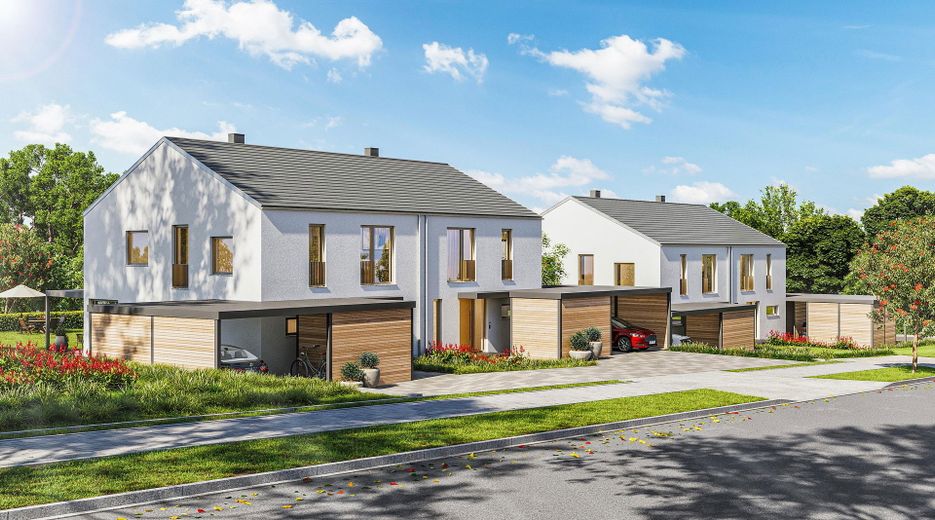
Straßenansicht
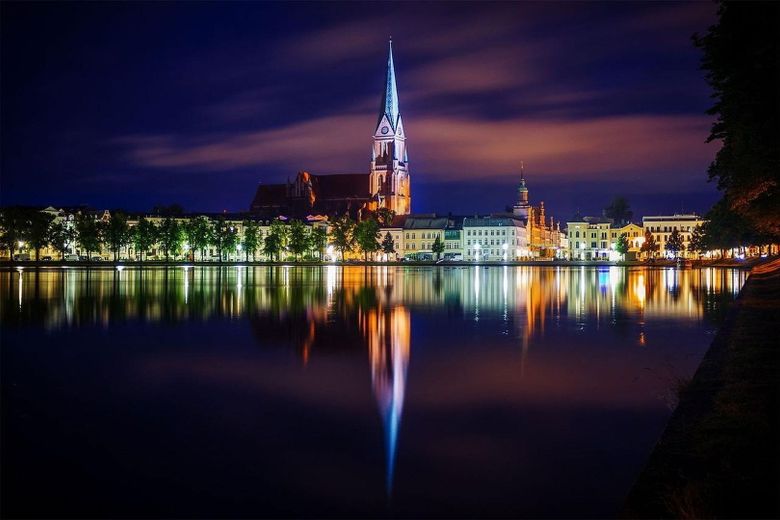
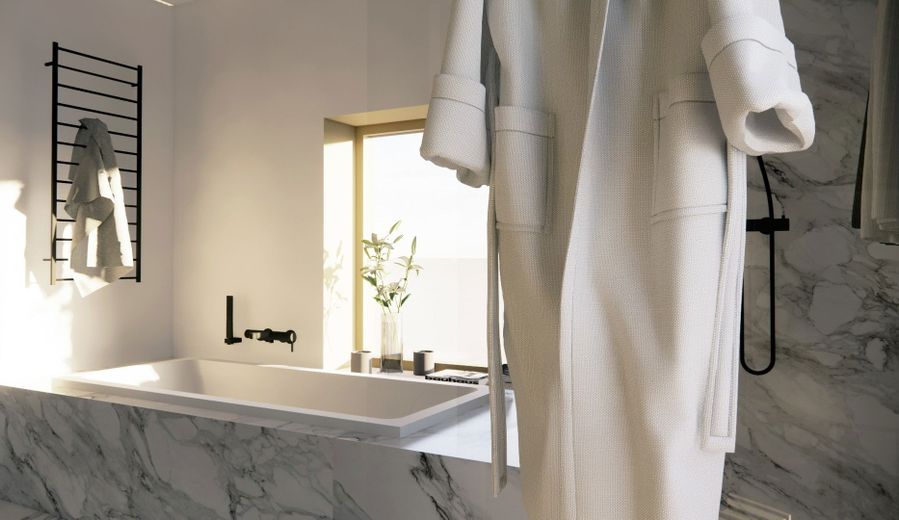
Impression Badezimmer
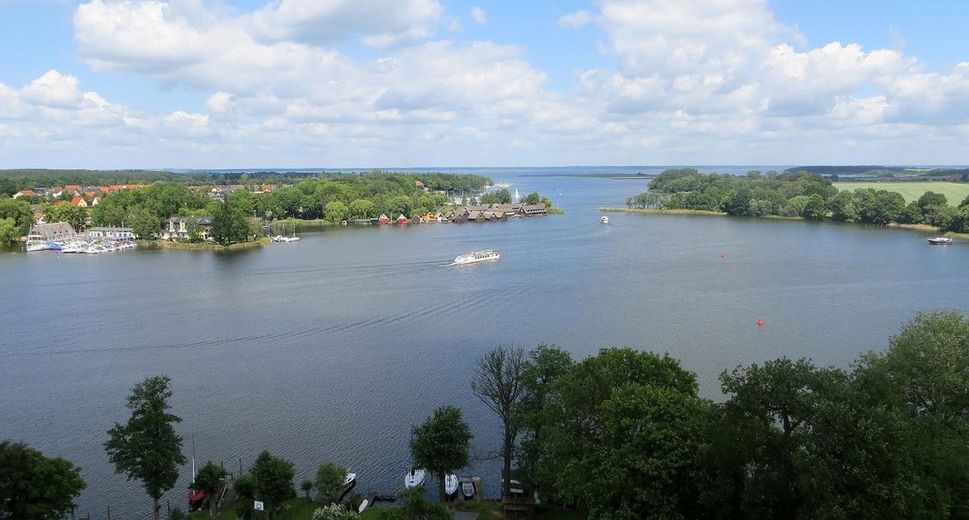
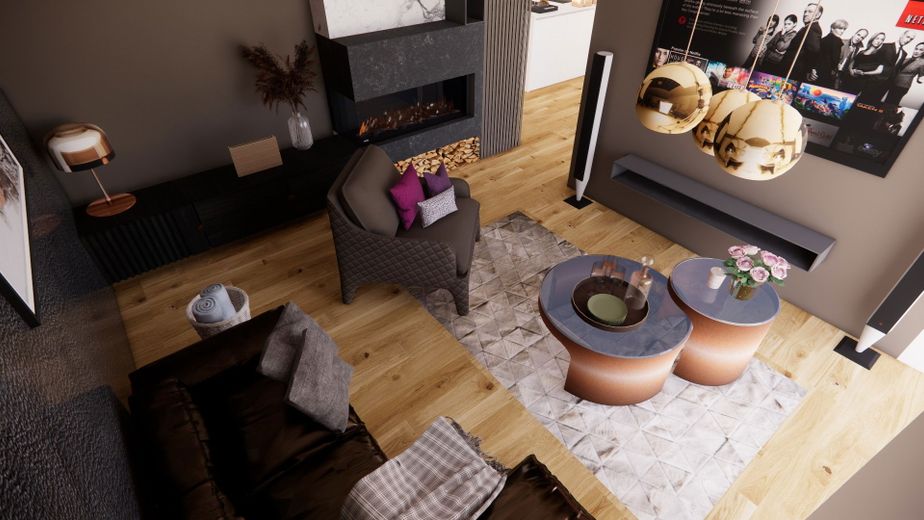
Impression Wohnzimmer
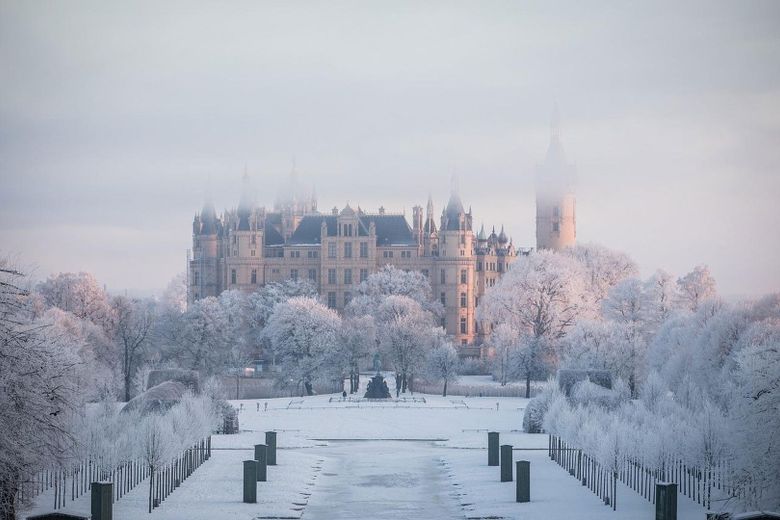
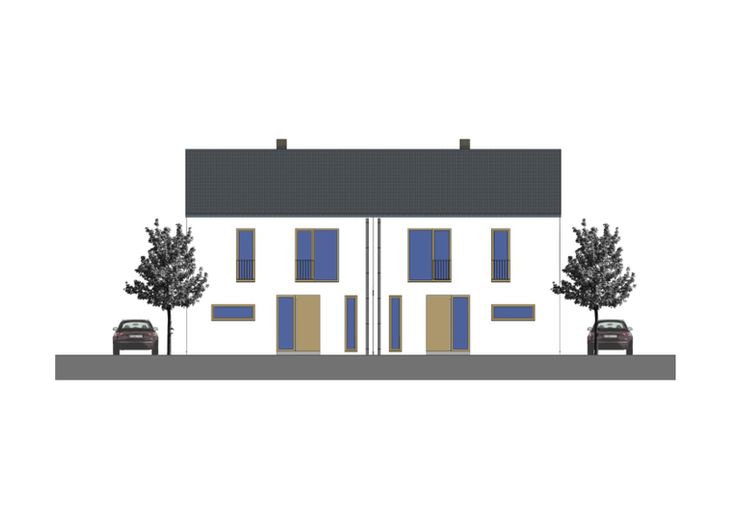
Ansicht Ost - Straße
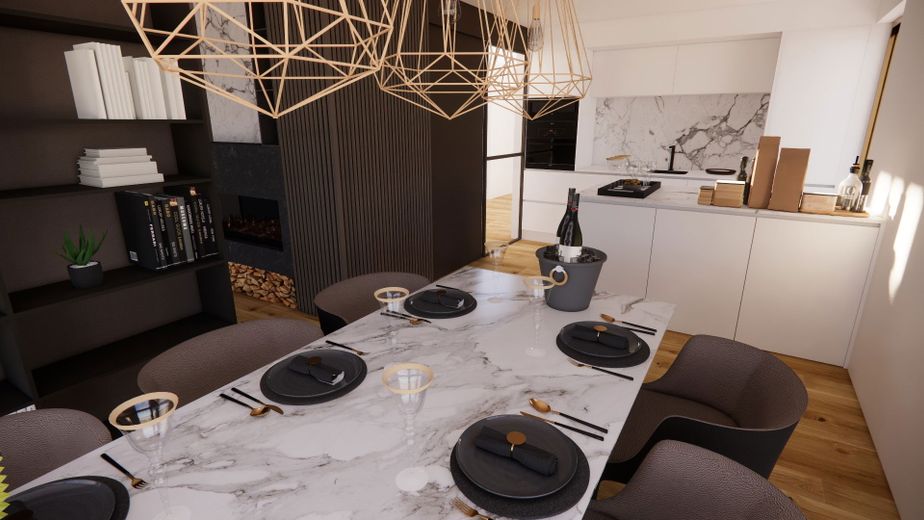
Impression Essen + Kochen
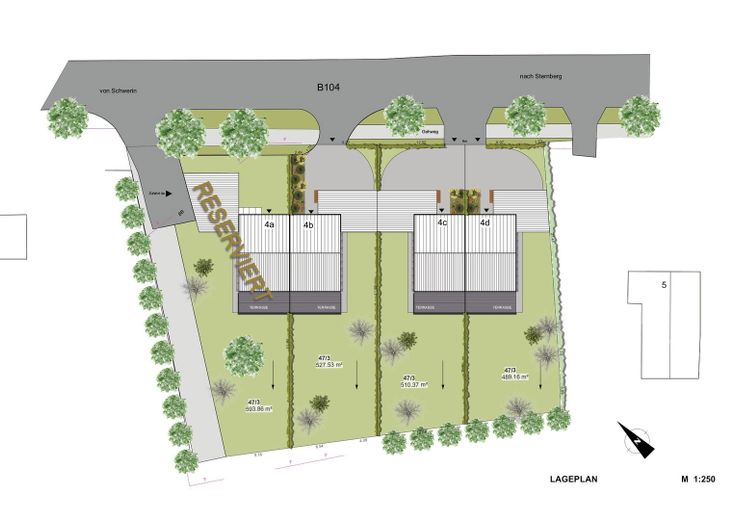



| Selling Price | 455.000 € |
|---|---|
| Courtage | no courtage for buyers |
Two semi-detached houses are being built in conventional construction, solid, single-shell, efficient, climate-neutral, sustainable and of high quality in design and use. The architectural claim is recognizable inside and out and makes this property unique compared to any standards you can currently find. We attach great importance to efficiency and an aesthetic approach to materials and design.
Get involved with your new home and start thinking about tomorrow today. Be ahead of your time and determine the added value for your old age today.
- spacious, light-flooded first floor with plenty of storage space and individual options for fixed installations, great furniture, clear structures and interactions with the living, cooking and dining areas
- Fully equipped designer guest bathroom with walk-in shower at ground level
- large HWR room
- large living area with flowing transition to the beautiful outdoors with views of greenery and water
- if desired, the terrace can also be covered and a storage room for barbecue and cold drinks can be added
- 2 layout options on the upper floor:
a huge work area is ideal for commuters and home workers, a separate dressing room with sliding doors would make any boutique jealous
- A large bedroom and a multifunctional guest room as well as a beautiful full bathroom with a window seat by the bathtub round off variant A
- Variant B is designed almost identically, but has an additional bedroom instead of the open-plan office solution, resulting in 3 separate rooms (ideal for the whole family)
- high-quality building materials are our claim to you, elegantly combined with upscale furnishings and a harmonious color concept inside and out
INFORMATION ACCORDING TO § 5 TMG
bau.concept GmbH I Burgstr. o4 I 19055 Schwerin
mobile: +49 172 5879626
mail: info@bauconcept.gmbh
Managing Director: Claudia Buhl
Local court Schwerin, HRB 11523
Tax no.: 090 I
The semi-detached houses are located close to the city of Schwerin, ideal for working people who are traveling to Rostock, Hamburg, Schwerin or even further, the connection to the A14 is 5 minutes away, to Schwerin you drive to the center 15 minutes, faster than through any city center.
There is a very good bus connection in various directions.
Our renowned golf course Winston Golf, Gut Vorbeck and Schloss Basthorst are nearby. Good medical care is available for people and animals, and there is even a very famous rehabilitation center in Leezen, where individual sports and physiotherapy are also possible. The beautiful natural surroundings offer great added value in every respect, and good food can be found here more quickly than in the city.
So it is ideal for city dwellers who prefer a little peace and quiet without having to sacrifice living comfort. On the contrary, it is still affordable here.