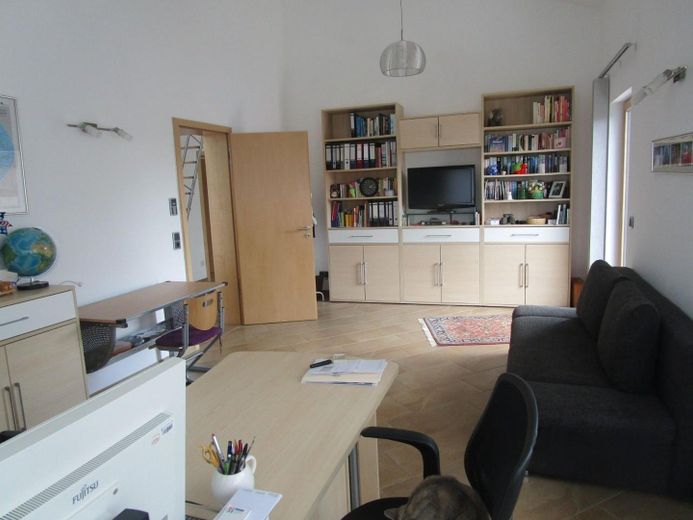
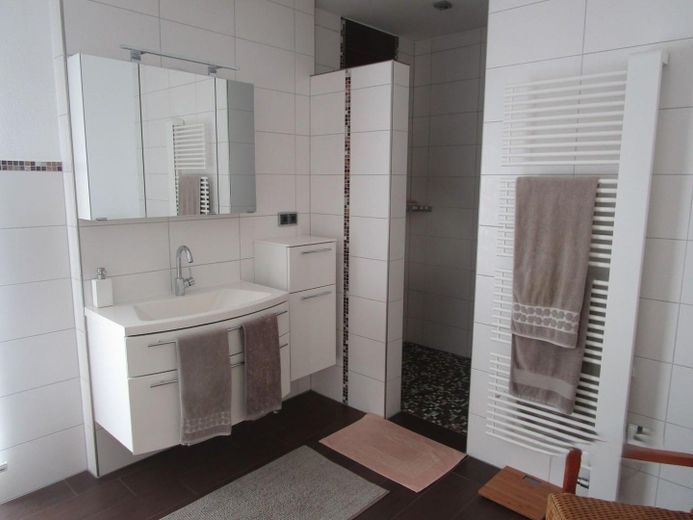
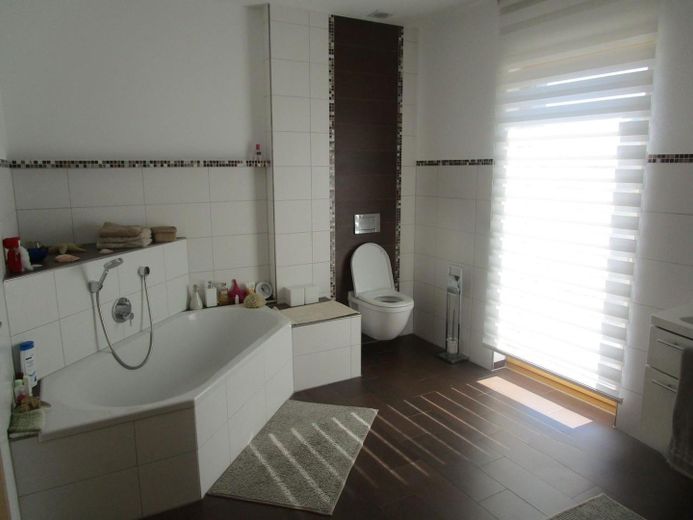
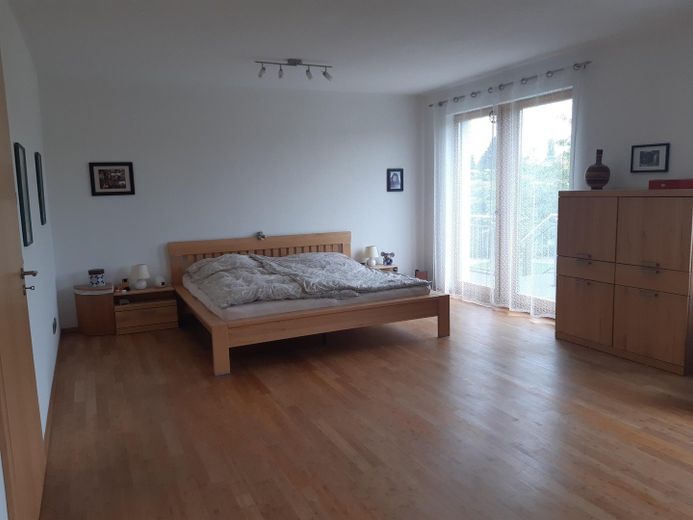
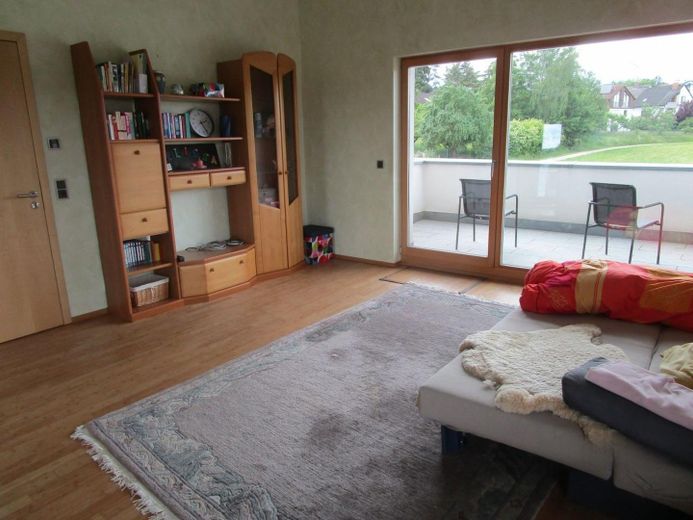
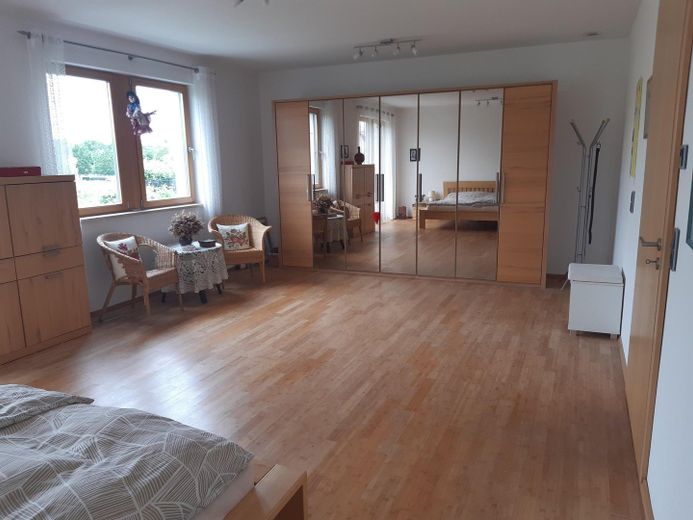
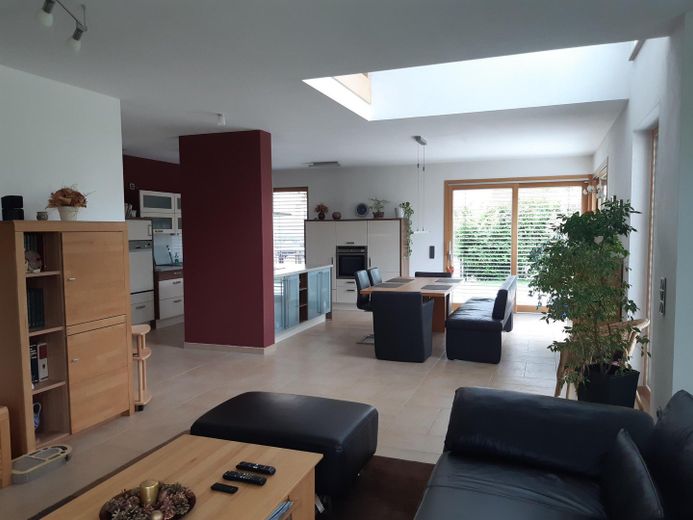
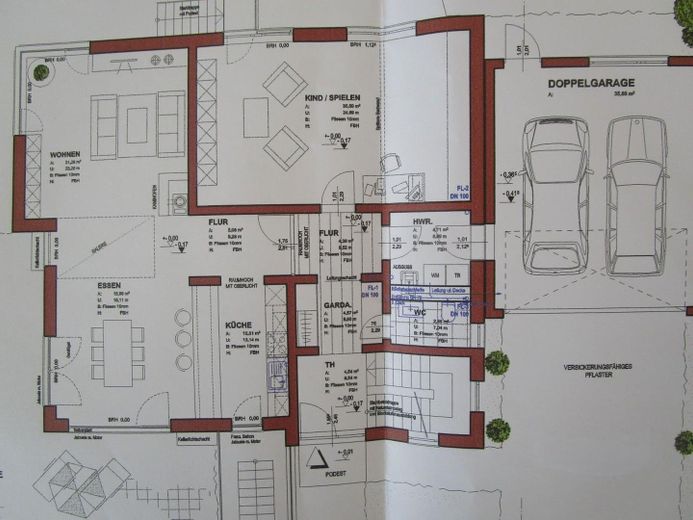
Grundriss Erdgeschoss
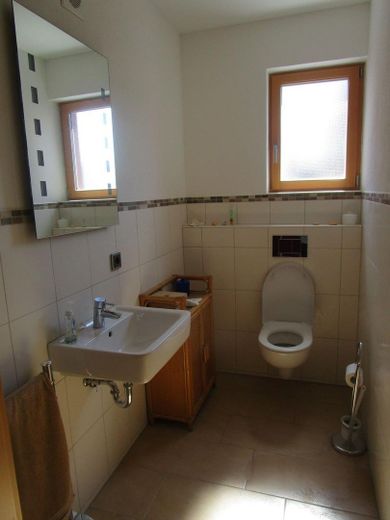
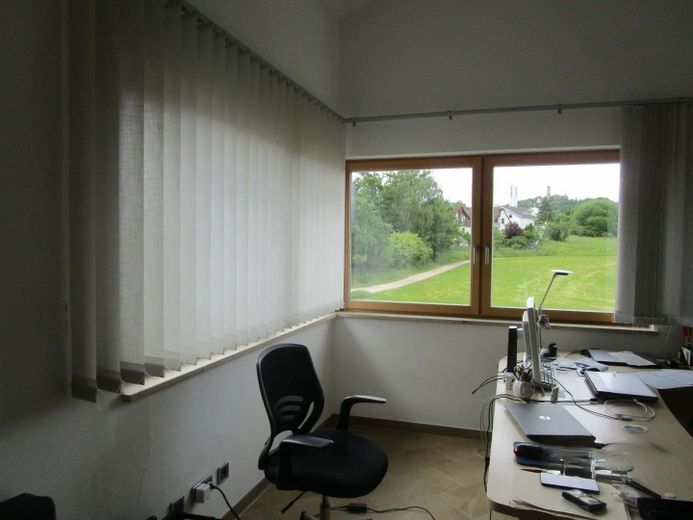
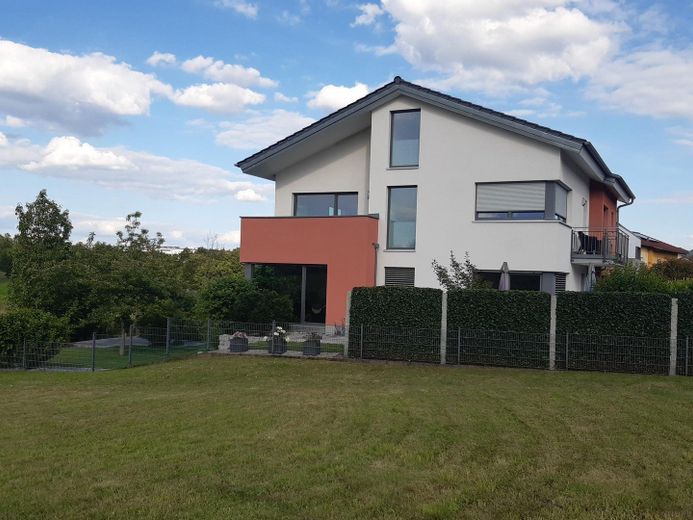
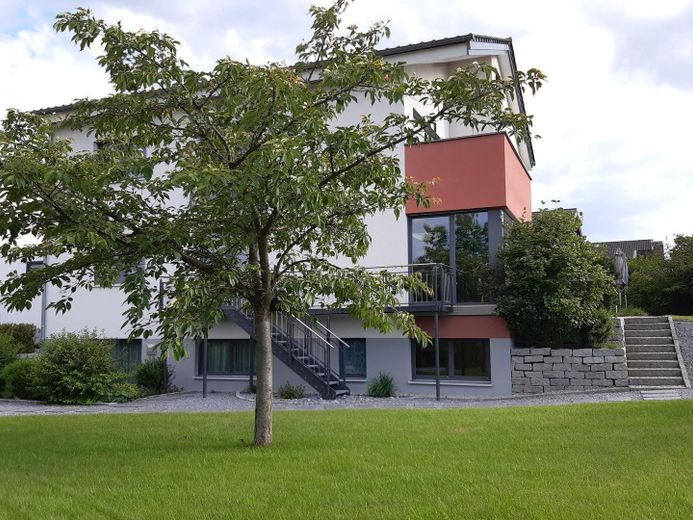
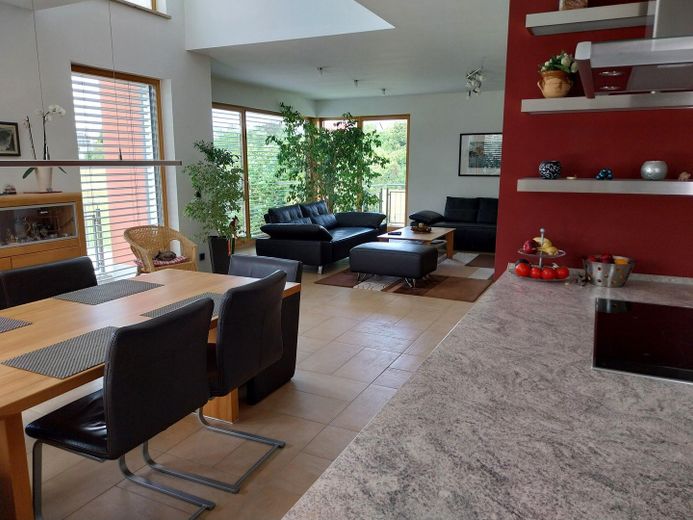
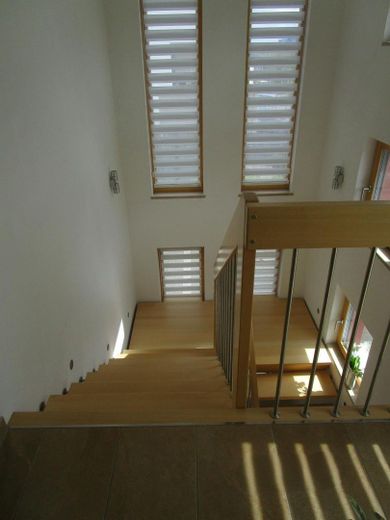
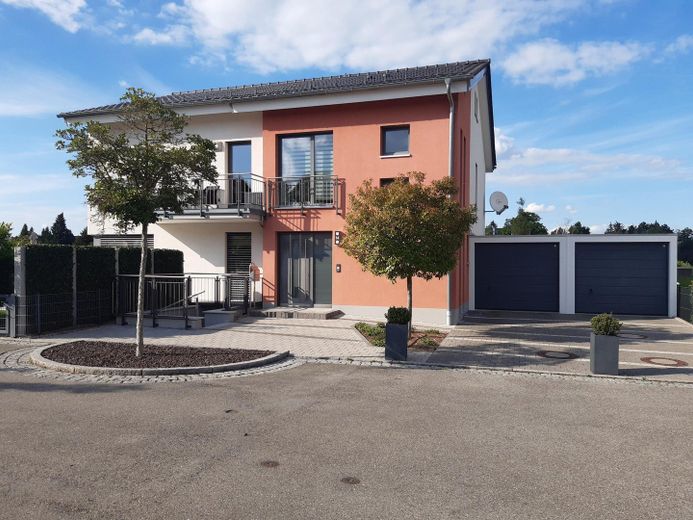
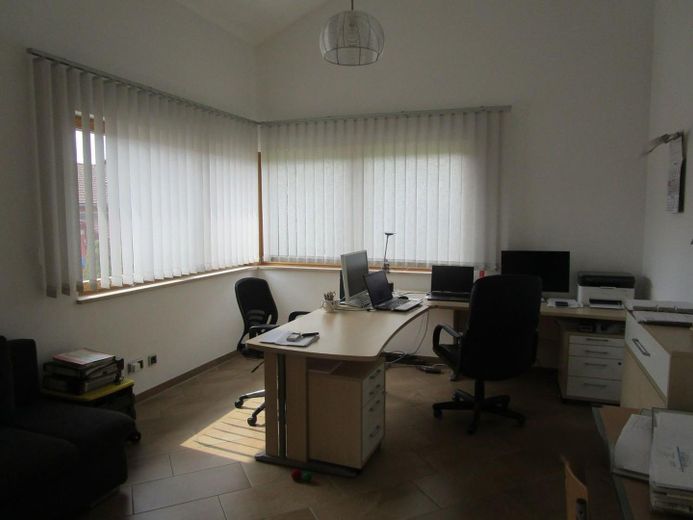
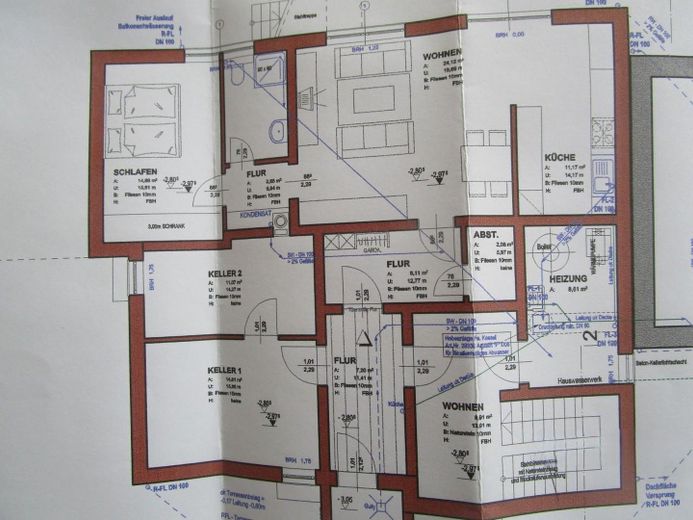
Grundriss Untergeschoss
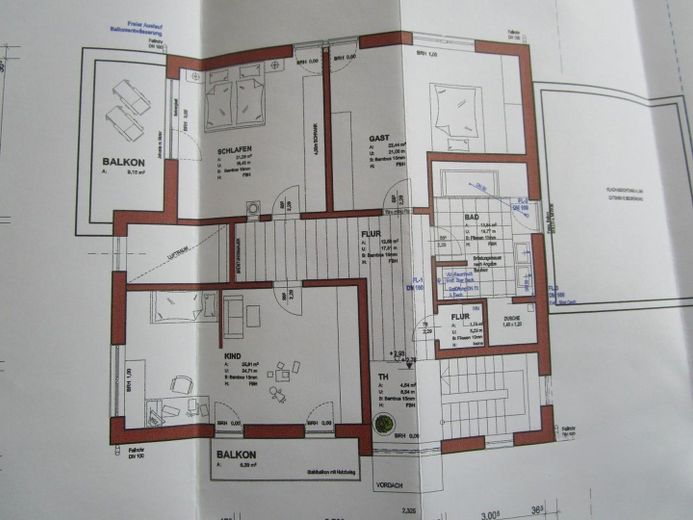
Grudgriss Obergeschoss
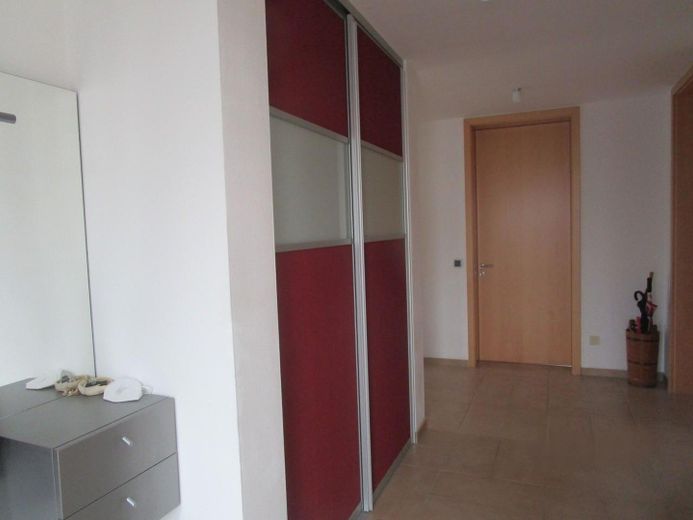



| Selling Price | 1.598.000 € |
|---|---|
| Courtage | no courtage for buyers |
This exclusive detached KfW 40 architect-designed house with double garage was built in 2009 in a top location in Bamberg. With a total living and usable area of approx. 365 m², this property meets the highest standards for owner-occupiers and investors. There are electric shutters throughout the house and electric venetian blinds in the living/dining area and kitchen, all of which can also be controlled via the BUS system.
On the first floor (114 m²) there is a spacious hallway with a modern built-in wardrobe for shoes and jackets, a guest WC and a storage room, which can also be accessed from the garage. The open kitchen with cooking island and the living/dining area are flooded with light. The terrace can be accessed from the living-dining area through several lift-and-slide doors. There is also a large room on this floor with a balcony and access to the garden. The garden offers unobstructed views.
The upper floor has a living space of approx. 94.5 m², a daylight bathroom with bathtub and shower and 2 to 3 further rooms that can be used as living rooms or bedrooms. Two rooms each have a balcony. There is also a storage room with washing machine connection and a gallery. The upper floor has no sloping ceilings.
On the top floor there is a 15 m² loft that can be used as an office or hobby room.
The basement offers a granny apartment with approx. 64 m² plus terrace and separate access from the outside. There is also around 50 m² of additional usable space on this level.
The 3 floors are connected by the extra-wide landing staircase. The staircase is flooded with natural light. In the dark, LEDs controlled by the BUS system ensure safety in the stairwell, in the hallways and outside.
Facilities
Plot size 891 m²
- Total living space approx. 280 m² - living space ground floor = approx. 114 m², first floor = approx. 94.5 m², basement = approx. 63.87 m²
- Double garage with direct access to the house and garden
- Heating by brine geothermal heat pump/FBH
- Triple-glazed wood-aluminum windows
- Automatic garden irrigation fed by cistern
- vacuum cleaner system
- High-quality bamboo parquet and modern tiles
- controlled ventilation of living space
The house is within walking distance of the Buger Wald clinic. A bus stop with connections to several city bus lines is just a short distance away. Several supermarkets are within walking distance