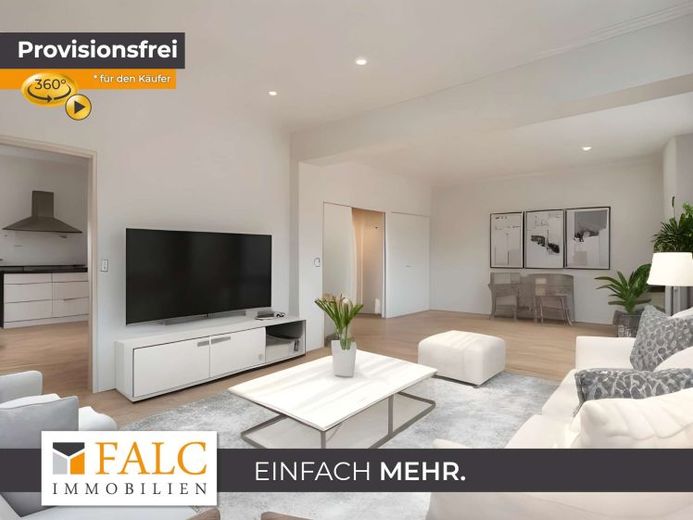



| Selling Price | 449.000 € |
|---|---|
| Courtage | no courtage for buyers |
* Promotion for families! The subsidy is based on income, equity, family members and creditworthiness. Advice on subsidies from the NRW.BANK.Wohneigentum program is recommended. No guarantee can be given for the correctness of this information. Please contact us.
++ NO ADDITIONAL BUYER'S COMMISSION ++
We present an exclusive offer: a detached family home in one of the most sought-after locations in Dorsten. Ideal for families who value comfort, tranquillity and a high standard of living, also suitable as a multi-generational home.
The property is situated on a 406 square meter plot, nestled in a quiet, family-oriented residential area that impresses with its sophisticated surroundings. The location is characterized in particular by the fact that it is within walking distance of important facilities: The city center, St. Elisabeth Hospital, Schillergarten and various educational and childcare facilities are in the immediate vicinity.
Entering the building through the central entrance hall on the first floor provides access to the various living areas. Particular attention is paid to the spacious bathroom, which leaves nothing to be desired with its modern fittings, including an open shower and a spacious bathtub.
The kitchen is the heart of the first floor. Fitted with high-quality Nobilia built-in units, it offers sufficient space and the necessary equipment for preparing both everyday meals and culinary experiments. A practical storage room helps to organize and store supplies and kitchen utensils.
The living and dining area is designed to be the central meeting point for family and friends. The spaciousness of the room allows for a wide variety of living concepts and activities - from relaxed family evenings to shared meals and social gatherings.
The upper floor houses the master bedroom, which offers a variety of uses thanks to its adjoining room - whether as a study, providing a productive working atmosphere away from the hustle and bustle of everyday life, or as an elegant dressing room. A further children's room with an en suite bathroom gives the younger members of the family their own private space.
The utility room, currently with a balcony offering a picturesque view of the surrounding countryside, offers further potential. In addition to everyday laundry, this room could also be converted into a wellness area with a sauna, for example.
The converted attic is a special feature: It comprises a studio with a spacious living/dining area and a separate bedroom. Equipped with its own kitchen and bathroom, it is ideal as a retreat for older children or as a guest area. It is also possible to use this area as a prestigious home office.
The garden forms a green oasis that invites you to linger and enjoy. Fully enclosed, it offers security and privacy. The sunny terrace invites you to relax and creates a vacation atmosphere in your own home.
In summary, this unique home offers attractive architecture, high-quality fittings and a well thought-out room concept that fulfills individual living dreams. Don't miss out on this opportunity and experience for yourself what this dream home has to offer.