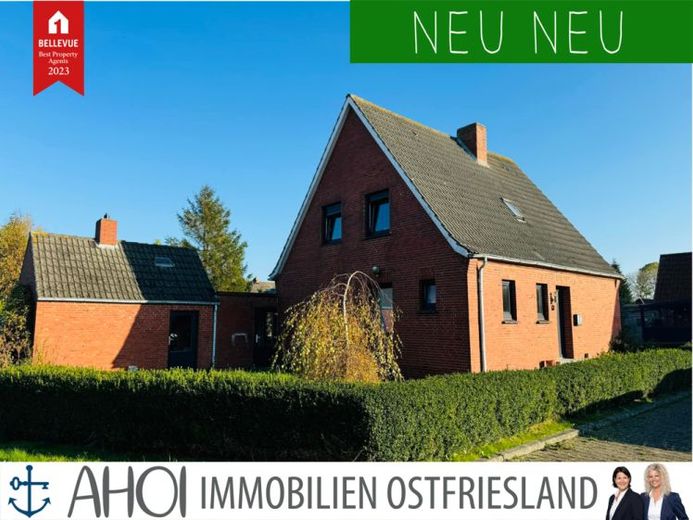



| Selling Price | 189.000 € |
|---|---|
| Courtage | no courtage for buyers |
This partially modernized saddle roof house with outbuilding and garden from 1966 is located in the beautiful Warftendorf Grimersum.
It was built as a solid construction and stands on a plot of around 700 m².
Inside the house you will find around 83 m² of living space. The cellar and outbuilding also offer practical usable space.
Numerous modernizations have been carried out on the property in recent years. From the windows and doors to the bathroom and WC, the electrics, the floor coverings and the boiler.
First floor:
After the already renovated front door, you are greeted by a spacious hallway with a tiled floor.
Directly to the right, a practical wooden sliding door leads into the kitchen. This is equipped with an older fitted kitchen (dishwasher defective). The floor is laid with PVC.
The friendly living room is reached from the front. There is click vinyl on the floor. A 3-sash window provides plenty of light and a pleasant room climate.
One room further on is currently a combined study/dining room. However, this room could also be used as a bedroom if ground-floor living is desired.
Laminate flooring is laid here.
A second small hallway leads to the bathroom and also to the outside. The hallway offers additional storage space.
The brightly tiled bathroom has already been renovated and is equipped with 2 windows. A walk-in shower, WC and washbasin are available here.
The upper floor is reached via a wooden staircase. All rooms lead off from a small hallway. There are 3 bedrooms and a WC.
The first bedroom offers around 11 m² of living space minus the sloping ceilings and is carpeted (concrete floor underneath). There are 2 windows with shutters.
The attic can also be reached from this room. The roof is insulated right up to the peaks. The attic is accessible and offers standing height.
The other two bedrooms are slightly smaller (both around 9 m²) and have laminate flooring.
The friendly small WC is tiled in black and white. A wooden window is still installed here, which is stuck.
Exterior:
The exterior of the house features a solidly built outbuilding, among other things. The windows and doors have already been replaced here too. The outbuilding has 2 entrances and 2 tiled rooms.
The gas condensing boiler (2018) is also housed here. The outbuilding also has a small attic.
The garden is enclosed by a hedge and easy to maintain. Like the garden, the covered terrace is sheltered from view, making it an ideal place to spend leisure time.
Garden tools and garbage cans can be safely stored in the older sheet metal garage. You can park your car safely in front of it.
Conclusion: This cozy property with garden is the ideal home for a couple with a child and/or dog.